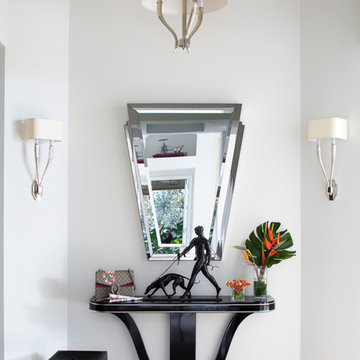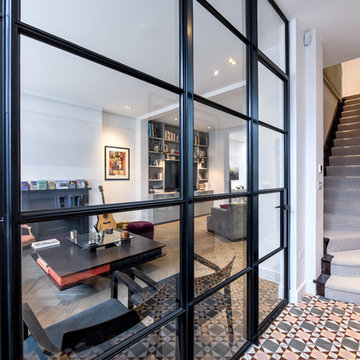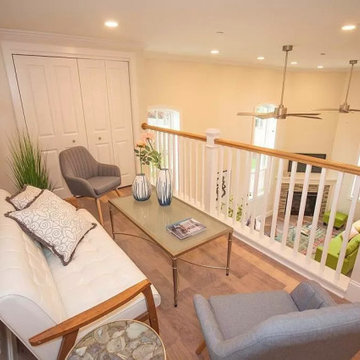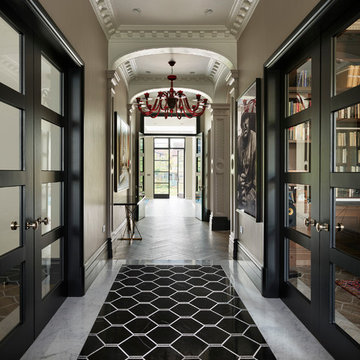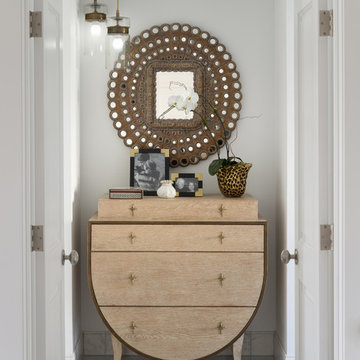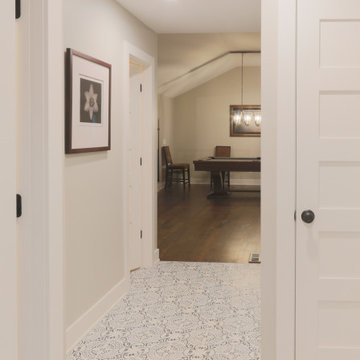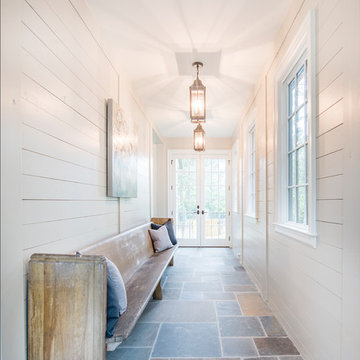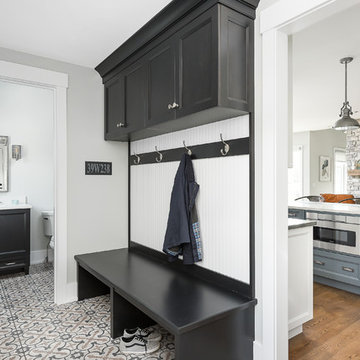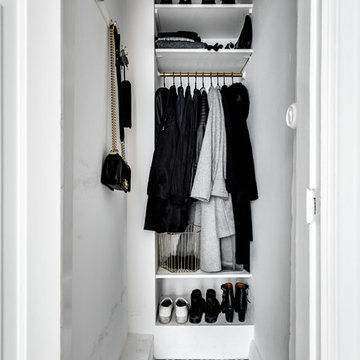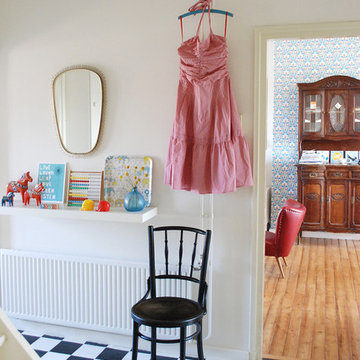Hallway Design Ideas with Multi-Coloured Floor and Pink Floor
Refine by:
Budget
Sort by:Popular Today
221 - 240 of 1,421 photos
Item 1 of 3
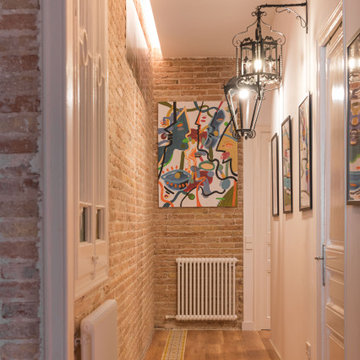
Recuperamos algunas paredes de ladrillo. Nos dan textura a zonas de paso y también nos ayudan a controlar los niveles de humedad y, por tanto, un mayor confort climático.
Mantenemos una línea dirigiendo la mirada a lo largo del pasillo con las baldosas hidráulicas y la luz empotrada del techo.

Recuperamos algunas paredes de ladrillo. Nos dan textura a zonas de paso y también nos ayudan a controlar los niveles de humedad y, por tanto, un mayor confort climático.
Mantenemos una línea dirigiendo la mirada a lo largo del pasillo con las baldosas hidráulicas y la luz empotrada del techo.
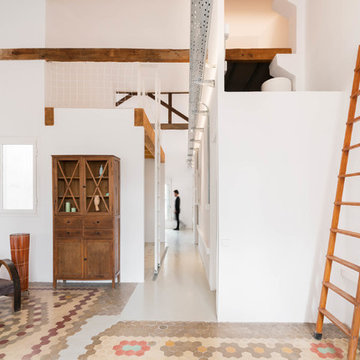
Con la reforma se han abierto los antiguos espacios compartimentados y una mayor altura gracias a la demolición del antiguo falso techo. Mayor amplitud y luz natural han cambiado completamente el espacio.
La combinación del pavimento contínuo de cemento con las baldosas hidráulicas existentes les han hecho ganar protagonismo y color. Adrián Mora
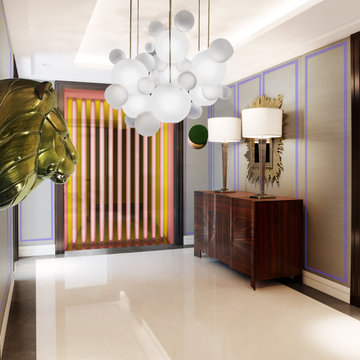
Luxury Entrance Hall in satin wallpaper wall panelling with contrasting beading. Contemporary and bold feature lighting pendants and collectable art pieces and installation.
style: Luxury & Modern Classic style interiors
project: GATED LUXURY NEW BUILD DEVELOPMENT WITH PENTHOUSES & APARTMENTS
Co-curated and Co-crafted by misch_MISCH studio
For full details see or contact us:
www.mischmisch.com
studio@mischmisch.com
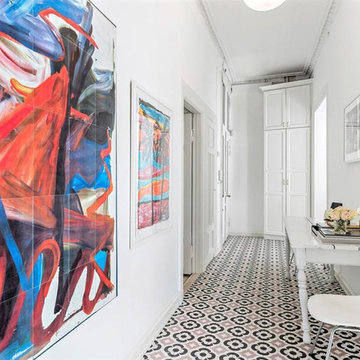
Apartamento minimalista de líneas puras . El mobiliario , las paredes y el techo blanco, hacen que el suelo sea el protagonista del espacio.

This project is a customer case located in Manila, the Philippines. The client's residence is a 95-square-meter apartment. The overall interior design style chosen by the client is a fusion of Nanyang and French vintage styles, combining retro elegance. The entire home features a color palette of charcoal gray, ink green, and brown coffee, creating a unique and exotic ambiance.
The client desired suitable pendant lights for the living room, dining area, and hallway, and based on their preferences, we selected pendant lights made from bamboo and rattan materials for the open kitchen and hallway. French vintage pendant lights were chosen for the living room. Upon receiving the products, the client expressed complete satisfaction, as these lighting fixtures perfectly matched their requirements.
I am sharing this case with everyone in the hope that it provides inspiration and ideas for your own interior decoration projects.
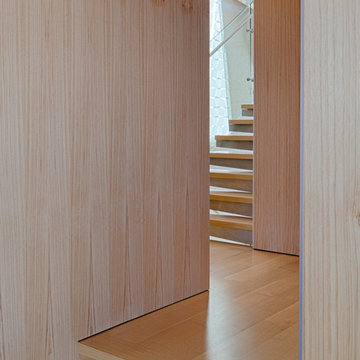
Fu-Tung Cheng, CHENG Design
• Interior Shot of Path to Main Staircase in Tiburon House
Tiburon House is Cheng Design's eighth custom home project. The topography of the site for Bluff House was a rift cut into the hillside, which inspired the design concept of an ascent up a narrow canyon path. Two main wings comprise a “T” floor plan; the first includes a two-story family living wing with office, children’s rooms and baths, and Master bedroom suite. The second wing features the living room, media room, kitchen and dining space that open to a rewarding 180-degree panorama of the San Francisco Bay, the iconic Golden Gate Bridge, and Belvedere Island.
Photography: Tim Maloney
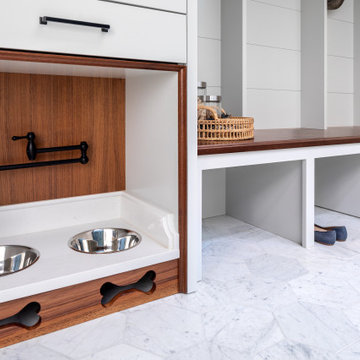
There's a special spot for all the everyday stuff – dirty clothes, shoes, and even your pet's stuff. The mudroom cubbies are painted in Benjamin Moore's Gray Owl. It's a neat and organized place for all your things.
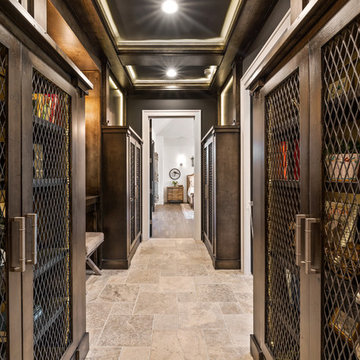
This hall leads from the living area to the master suite and features silver leaf with an acid wash stain to bring dimension to the natural wood finishes. Add in the backlighting, and this space comes to life!
Hallway Design Ideas with Multi-Coloured Floor and Pink Floor
12
