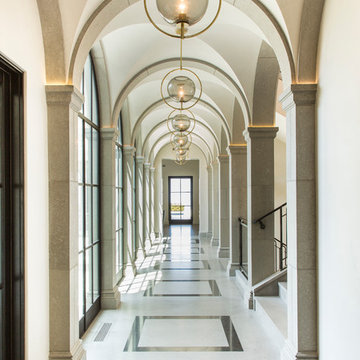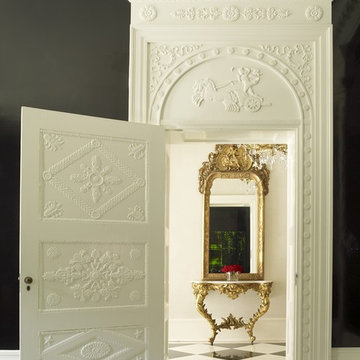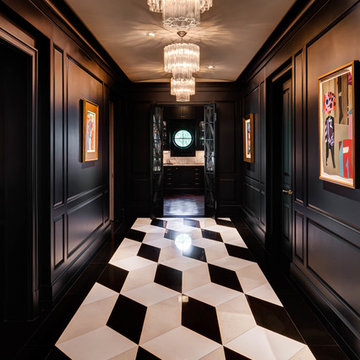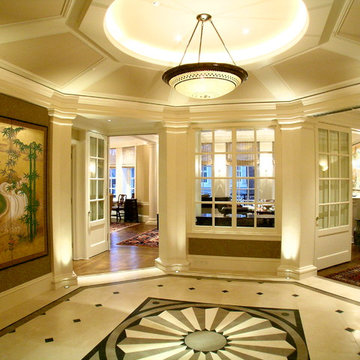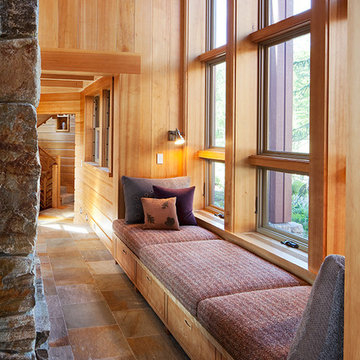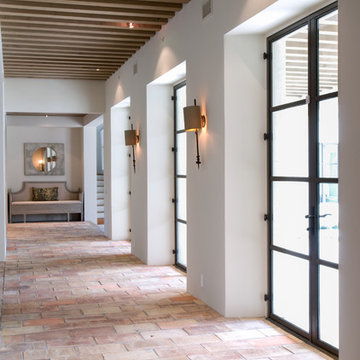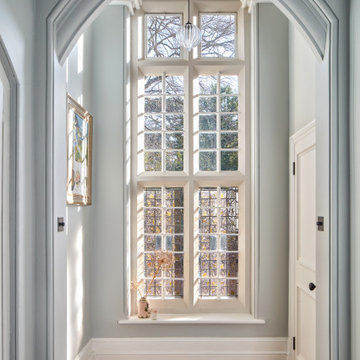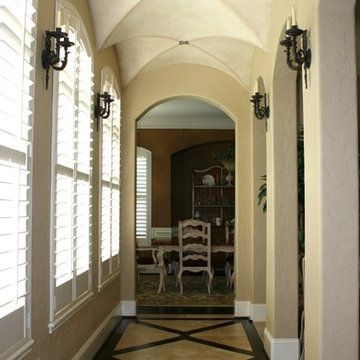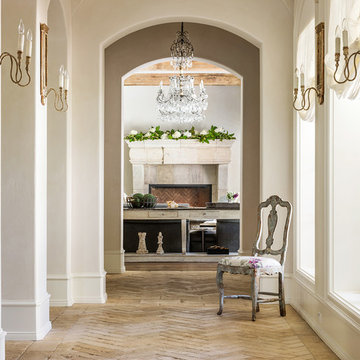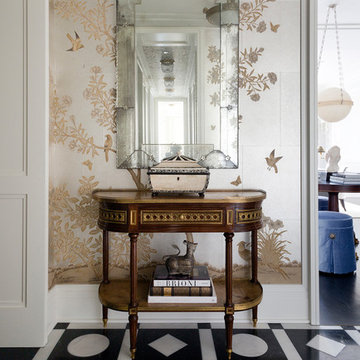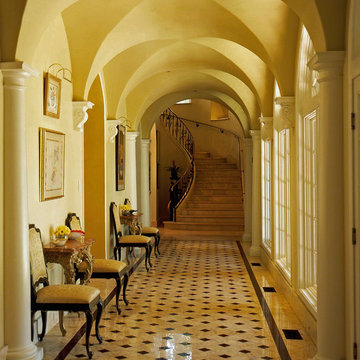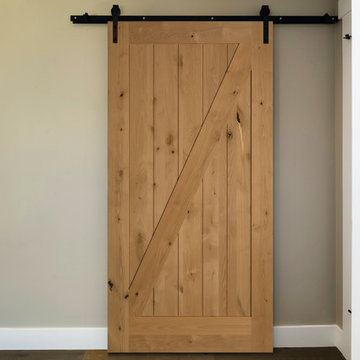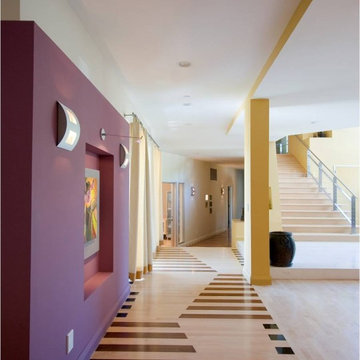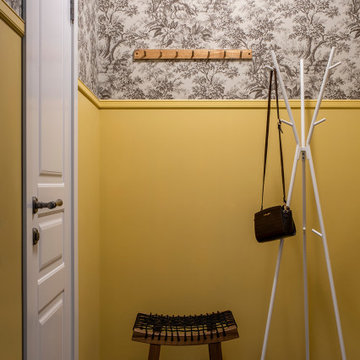Hallway Design Ideas with Multi-Coloured Floor and Pink Floor
Refine by:
Budget
Sort by:Popular Today
161 - 180 of 1,420 photos
Item 1 of 3

The 'Boot Room Corridor' at the side of the house with Crittall windows, timber cladding and a beamed ceiling..

Sandal Oak Hardwood – The Ventura Hardwood Flooring Collection is contemporary and designed to look gently aged and weathered, while still being durable and stain resistant. Hallmark’s 2mm slice-cut style, combined with a wire brushed texture applied by hand, offers a truly natural look for contemporary living.
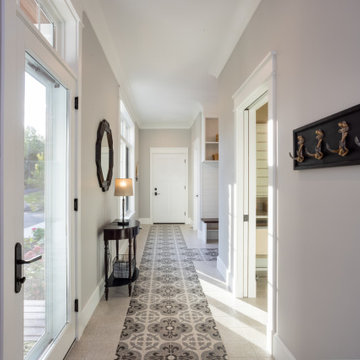
Our clients were relocating from the upper peninsula to the lower peninsula and wanted to design a retirement home on their Lake Michigan property. The topography of their lot allowed for a walk out basement which is practically unheard of with how close they are to the water. Their view is fantastic, and the goal was of course to take advantage of the view from all three levels. The positioning of the windows on the main and upper levels is such that you feel as if you are on a boat, water as far as the eye can see. They were striving for a Hamptons / Coastal, casual, architectural style. The finished product is just over 6,200 square feet and includes 2 master suites, 2 guest bedrooms, 5 bathrooms, sunroom, home bar, home gym, dedicated seasonal gear / equipment storage, table tennis game room, sauna, and bonus room above the attached garage. All the exterior finishes are low maintenance, vinyl, and composite materials to withstand the blowing sands from the Lake Michigan shoreline.
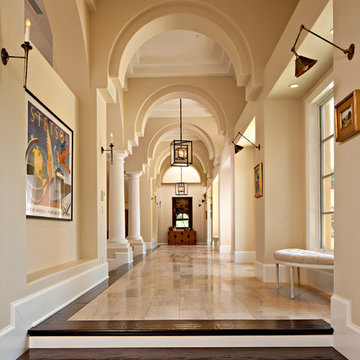
Barbara White Photography; the entry gallery functions as a gathering space and a transitional space connecting two sides of the house
Hallway Design Ideas with Multi-Coloured Floor and Pink Floor
9
