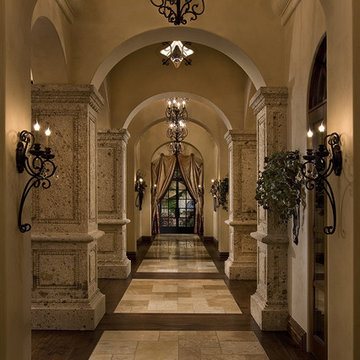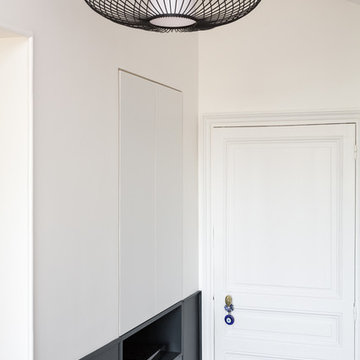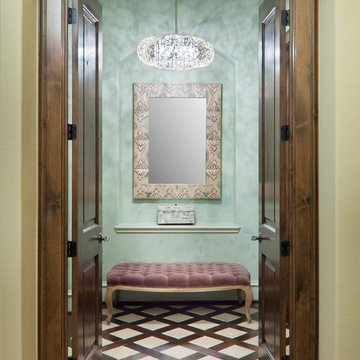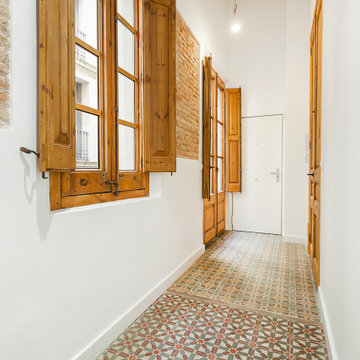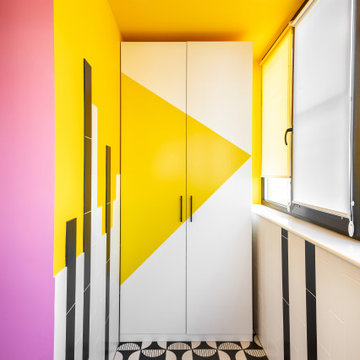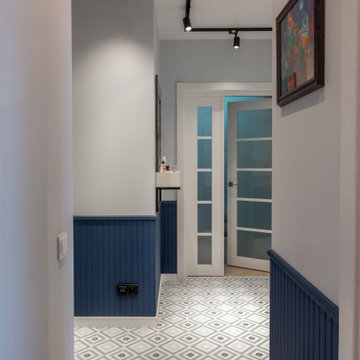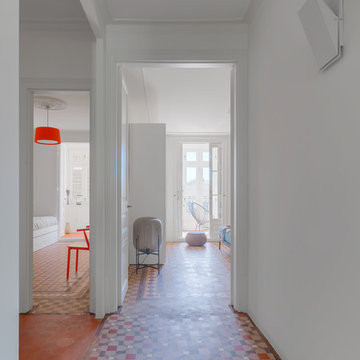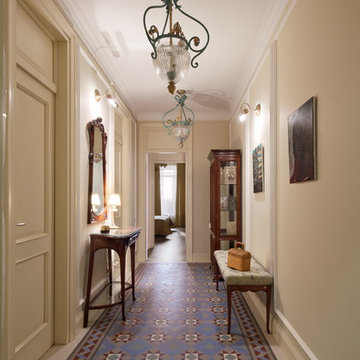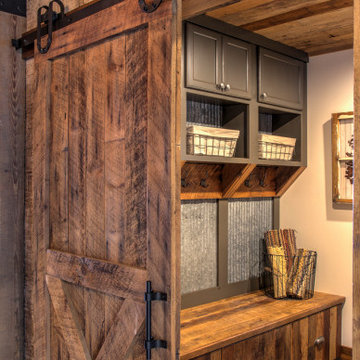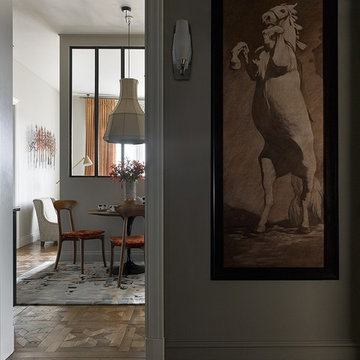Hallway Design Ideas with Multi-Coloured Floor
Refine by:
Budget
Sort by:Popular Today
81 - 100 of 1,379 photos
Item 1 of 2
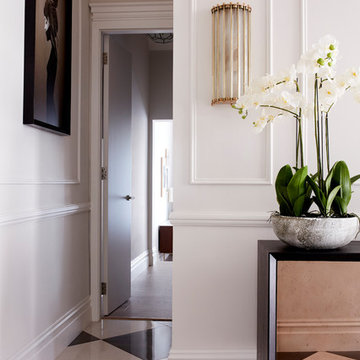
Photographer: Graham Atkins-Hughes |
Sideboard is West Elm's 'Celestial Buffet' |
Wall lights are Eichholtz 'Tiziano' wall lamps, bought from Houseology |
Artwork is an aluminium-backed print of Ruben Ireland's 'This City', bought via Junique and framed by EasyFrame.co.uk |
Floor tiles are the Marfil Lucidato and Amani Bronze 60 x 60cm from Stone & Ceramic Warehouse |
Wall colour is Farrow & Ball 'Ammonite' with the woodwork contrast detailed in Farrow & Ball "Strong White' - eggshell
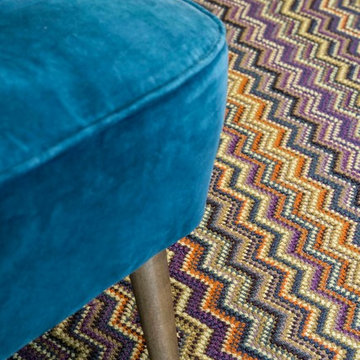
Crucial Trading Fabulous wool carpet fitted to hallway, staircase and landing in period property with dark wood paneling in Virginia Water, Berkshire.
Photos courtesy of Jonathan Little
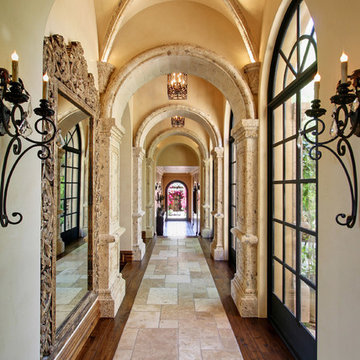
Stone arches and vaulted ceilings in the hallway with beautiful pendant lighting and wall sconces.
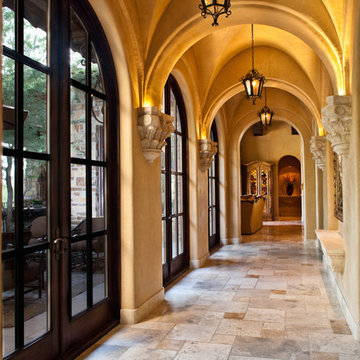
World Renowned Architecture Firm Fratantoni Design created this beautiful home! They design home plans for families all over the world in any size and style. They also have in-house Interior Designer Firm Fratantoni Interior Designers and world class Luxury Home Building Firm Fratantoni Luxury Estates! Hire one or all three companies to design and build and or remodel your home!
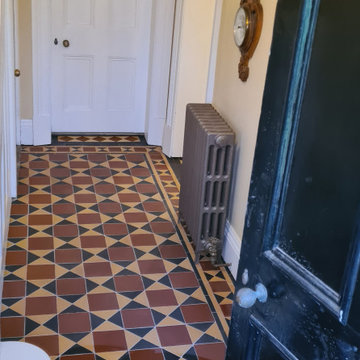
Original Victorian floor tiles removed and reinstalled. Any broken tiles replaced and new door entries installed.

A wall of iroko cladding in the hall mirrors the iroko cladding used for the exterior of the building. It also serves the purpose of concealing the entrance to a guest cloakroom.
A matte finish, bespoke designed terrazzo style poured
resin floor continues from this area into the living spaces. With a background of pale agate grey, flecked with soft brown, black and chalky white it compliments the chestnut tones in the exterior iroko overhangs.
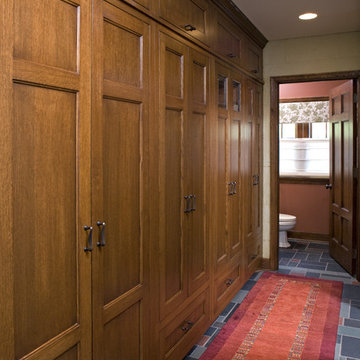
This kitchen is in a very traditional Tudor home, but the previous homeowners had put in a contemporary, commercial kitchen, so we brought the kitchen back to it's original traditional glory. We used Subzero and Wolf appliances, custom cabinetry, granite, and hand scraped walnut floors in this kitchen. We also worked on the mudroom, hallway, butler's pantry, and powder room.
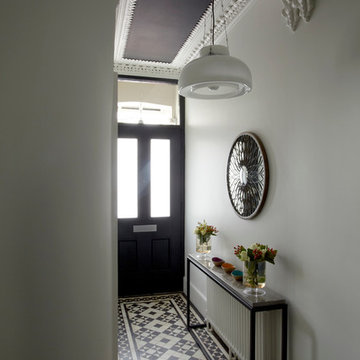
Classic monochrome hallway with bespoke Persian Grey marble topped console and Belgian Cafe Pendant light...
Rowland Roques-O'Neil
rowland@rolypics.com http://www.rolypics.com
m: 07956 915037
Hallway Design Ideas with Multi-Coloured Floor
5
