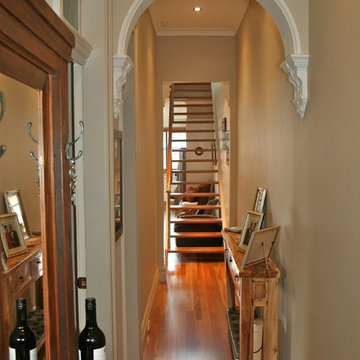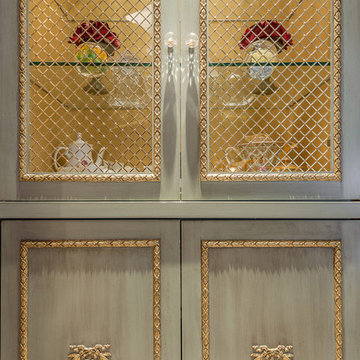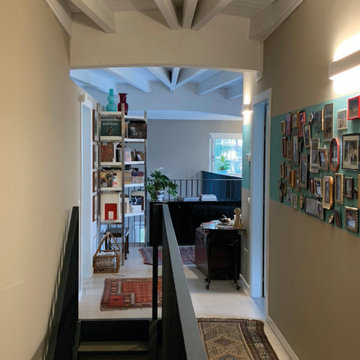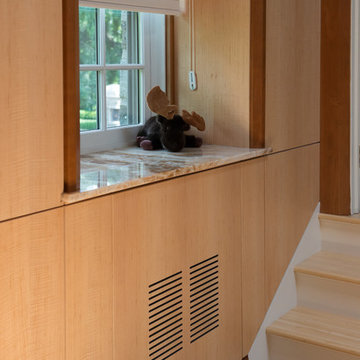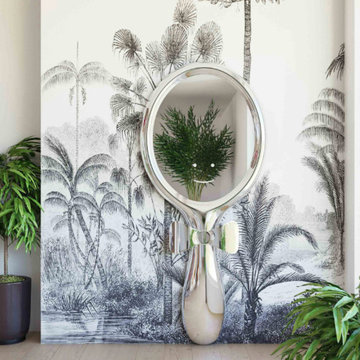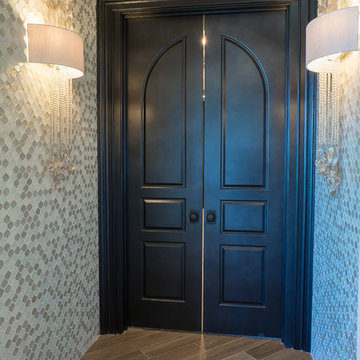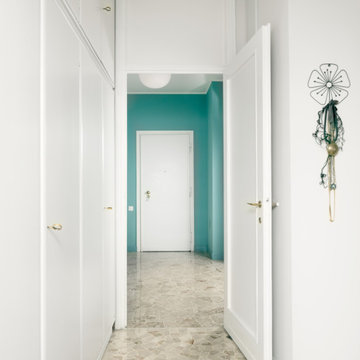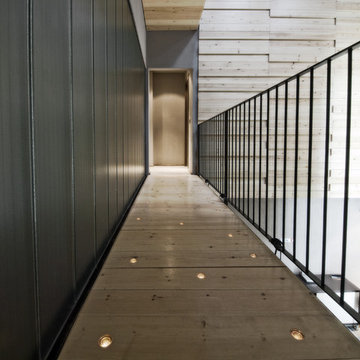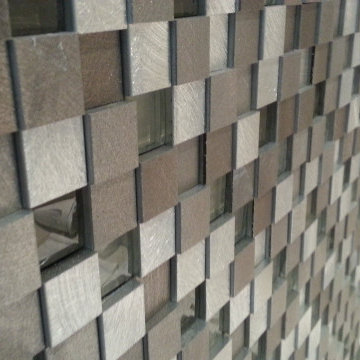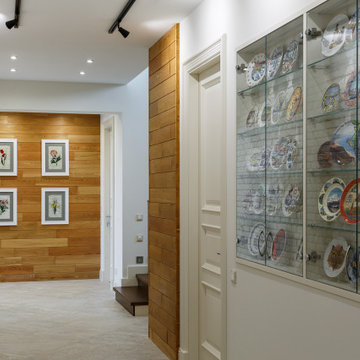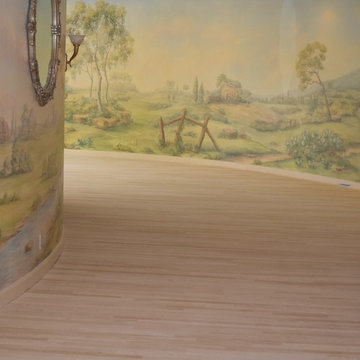Hallway Design Ideas with Multi-coloured Walls and Beige Floor
Refine by:
Budget
Sort by:Popular Today
81 - 100 of 147 photos
Item 1 of 3
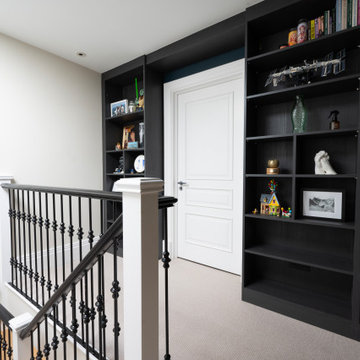
The shelving is built up of multiple units. Our in house design team worked with the clients to create the perfect shelving for their needs
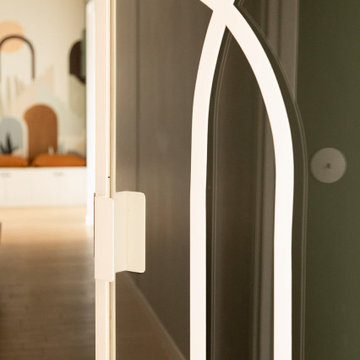
Dans cet appartement familial de 150 m², l’objectif était de rénover l’ensemble des pièces pour les rendre fonctionnelles et chaleureuses, en associant des matériaux naturels à une palette de couleurs harmonieuses.
Dans la cuisine et le salon, nous avons misé sur du bois clair naturel marié avec des tons pastel et des meubles tendance. De nombreux rangements sur mesure ont été réalisés dans les couloirs pour optimiser tous les espaces disponibles. Le papier peint à motifs fait écho aux lignes arrondies de la porte verrière réalisée sur mesure.
Dans les chambres, on retrouve des couleurs chaudes qui renforcent l’esprit vacances de l’appartement. Les salles de bain et la buanderie sont également dans des tons de vert naturel associés à du bois brut. La robinetterie noire, toute en contraste, apporte une touche de modernité. Un appartement où il fait bon vivre !
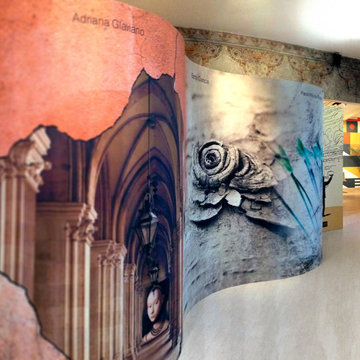
La quinta che delimita lo showroom con il laboratorio è completata da un installazione di fili neri ancorati al soffitto e intrecciati tra loro a formare un esile struttura geometrica che rappresenta due occhi stilizzati che guardano oltre di essa. Per lo stesso motivo per la quinta è stato scelto un soggetto che raffigura un calmo paesaggio collinare, quasi a volerne smaterializzare il limite fisico. A completare quest’angolo atto all’ “osservazione” pendono dall’alto i cataloghi delle due linee di carte da parati Wallpepper e Wallpepper Trend.
Un corridoio formato dalla parete finestrata, volutamente lasciata spoglia per non rubare l’attenzione all’altra faccia dell’onda rivestita con disegni e fotografie degli artisti Talitha Puri Negri, Adriana Glaviano, Betta Gancia, Paolo Rossini e Guido Scarabottolo, accompagna di nuovo all’area d’ingresso, dopo aver nuovamente attraversato la “T” della struttura portante decorata con un soggetto dal gusto maya.
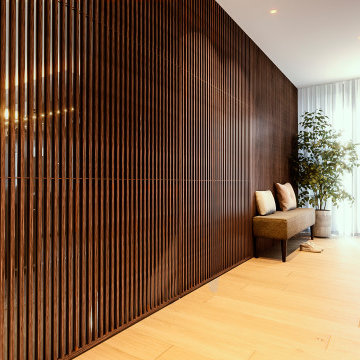
Progetto d’interni di un’abitazione di circa 240 mq all’ultimo piano di un edificio moderno in zona City Life a Milano. La zona giorno è composta da un ampio living con accesso al terrazzo e una zona pranzo con cucina a vista con isola isola centrale, colonne attrezzate ed espositori. La zona notte consta di una camera da letto master con bagno en-suite, armadiatura walk-in e a parete, una camera da letto doppia con sala da bagno e una camera singola con un ulteriore bagno.
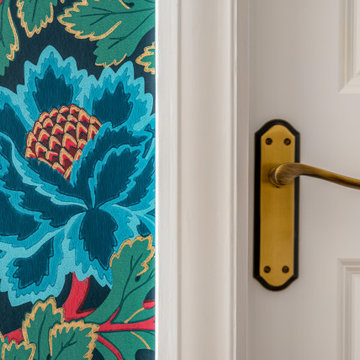
This beautiful wallpaper by Cole & Son just enhances the 1930's features within the house.
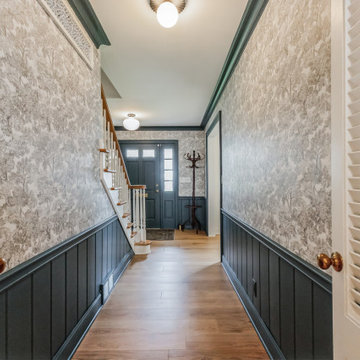
Relaxing and warm mid-tone browns that bring hygge to any space. Pairs well with plenty of greenery. Silvan Resilient Hardwood combines the highest-quality sustainable materials with an emphasis on durability and design. The result is a resilient floor, topped with an FSC® 100% Hardwood wear layer sourced from meticulously maintained European forests and backed by a waterproof guarantee, that looks stunning and installs with ease.
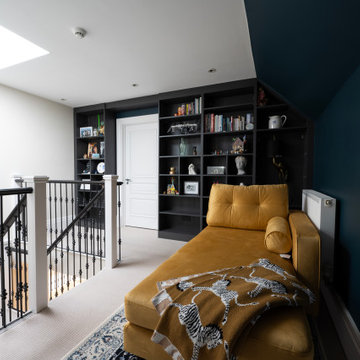
This corner of the project allows this space to be more functional. By creating a bespoke set of units to build the shelving, alongside the chaise, a cosy feeling is created for the clients, allowing a space to escape from day to day life. The colours in this space are taken from the image hung above the stairs.
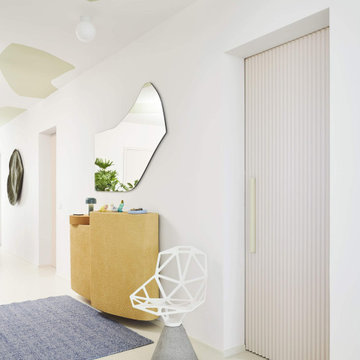
NO 21 CHUKKA - Klassisches, stilvolles Offwhite.
Eine Hommage an die weißen Jeans und den Ball der Polospieler. Polo gilt als eine der riskantesten und elitärsten Sportarten und ist Inbegriff lässiger Eleganz. Chukka ist die Dauer einer Spieleinheit von sieben Minuten.
NO 32 NUDE - Klassisch gedecktes Nude. Die Renaissance der monochromen Bildsprache der Starfotografen der 90er Jahre zeigte die Haut der Topmodels in zarten Sepia-Nuancen. Das Make-up war sexy mit wunderschönen, blassen Lippen – dem unwiderstehlichen Nude.
NO 28 GREEK DINER - Moderner Latte-macchiato-Ton.
NO 28 zitiert die sich in den 90ern neu erfindende Kaffeekultur. Der „Coffee to go“ gehört zum Zeitgeist einer mobilen, modernen Gesellschaft. Die Greek Diners in New York haben das Konzept des „Coffee to go“ erfunden.
NO 31 PILLOWBOX - Charmantes Hellgrau. Ein Ton für Boudoirs und Powder Rooms. Der Pillbox-Hut, am elegantesten in pastelligen Grautönen, wird auf den Häuptern der Stilikonen der 60er selbst zur Ikone. Bis heute ist er ein beliebtes Modezitat und Statement zeitloser Eleganz.
NO 82 TREEHUGGER - Weiches Olivgrün. NO 82 erinnert an die Umweltschutz- Aktivisten der 90er, die symbolisch Bäume umarmten, um sie vor Rodung zu schützen und um auf ihre wichtige Rolle im globalen Ökosystem aufmerksam zu machen.
Credits Kilian Schindler
Hallway Design Ideas with Multi-coloured Walls and Beige Floor
5
