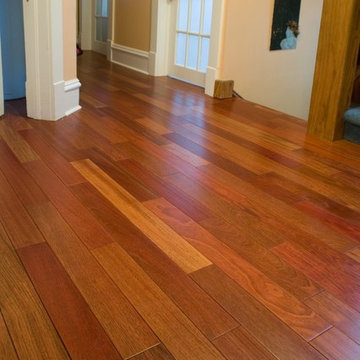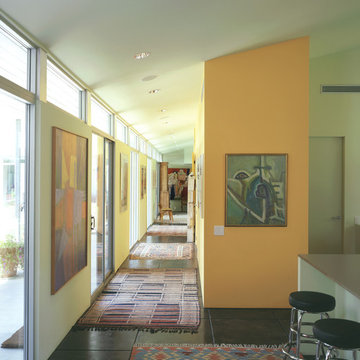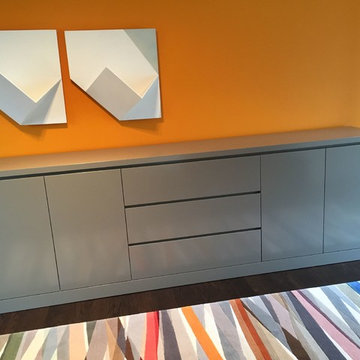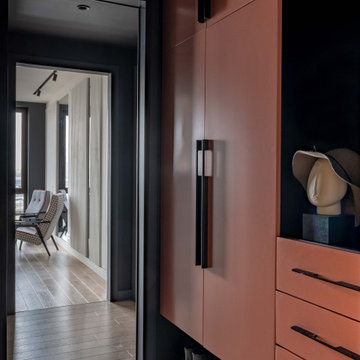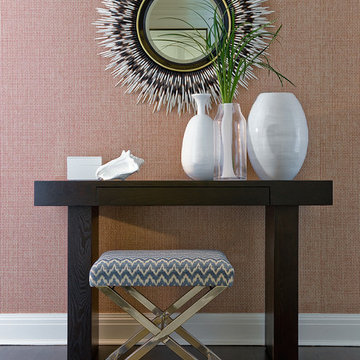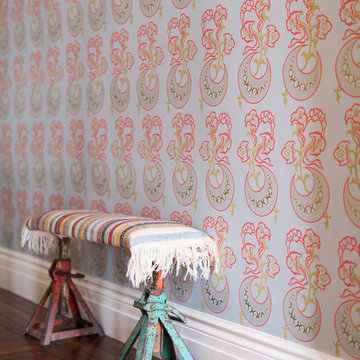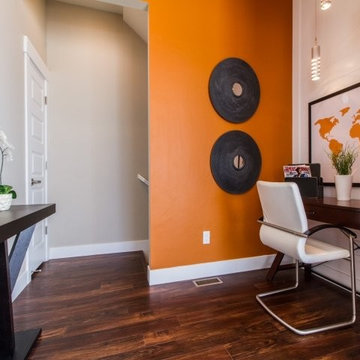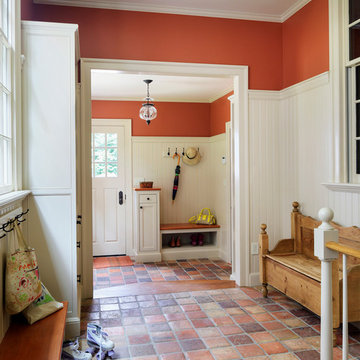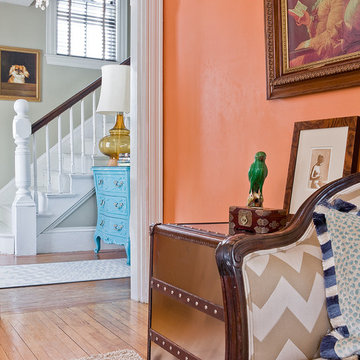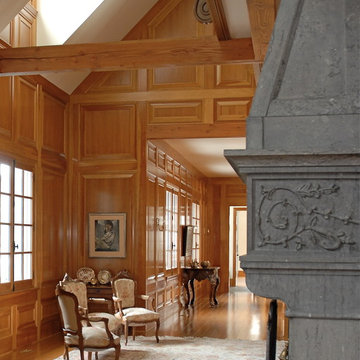Hallway Design Ideas with Orange Walls
Sort by:Popular Today
41 - 60 of 274 photos
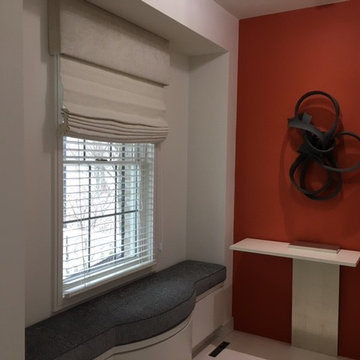
To the left of the Entry Hall sits an ante space to the Powder Room. This destination wall is accented by the a strong pure and bright orange color. Upon this wall sits a Merete Rasmussan sculpture above a custom designed table. To the left of the display is a built-in bench upon one can gaze outside to the beautiful landscape and water.
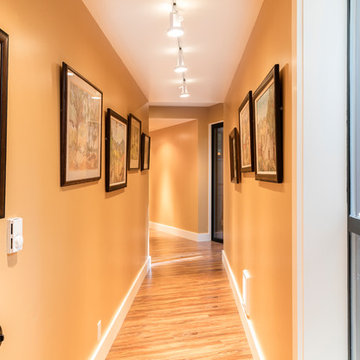
Creating a bridge between buildings at The Sea Ranch is an unusual undertaking. Though several residential, elevated walkways and a couple of residential bridges do exist, in general, the design elements of The Sea Ranch favor smaller, separate buildings. However, to make all of these buildings work for the owners and their pets, they really needed a bridge. Early on David Moulton AIA consulted The Sea Ranch Design Review Committee on their receptiveness to this project. Many different ideas were discussed with the Design Committee but ultimately, given the strong need for the bridge, they asked that it be designed in a way that expressed the organic nature of the landscape. There was strong opposition to creating a straight, longitudinal structure. Soon it became apparent that a central tower sporting a small viewing deck and screened window seat provided the owners with key wildlife viewing spots and gave the bridge a central structural point from which the adjacent, angled arms could reach west between the trees to the main house and east between the trees to the new master suite. The result is a precise and carefully designed expression of the landscape: an enclosed bridge elevated above wildlife paths and woven within inches of towering redwood trees.
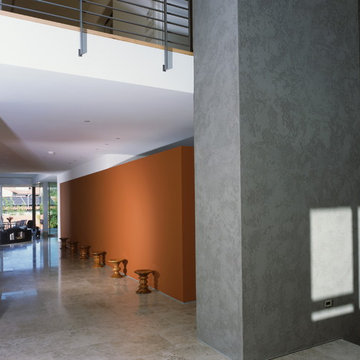
The composition of the house is a dance of cubic volumes, vertical stucco masses, and floating roof planes that reinforce the open floor plan. (Photo: Juergen Nogai)
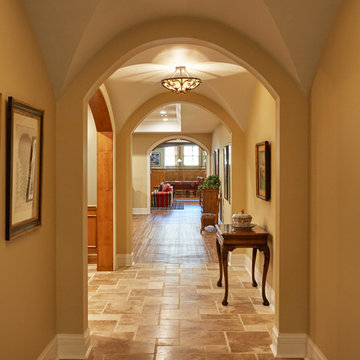
The lower level hallway features an intricate groin vault ceiling. The flooring is honed, unfilled, rustic-edge travertine tile in a 4 piece pattern from Materials Marketing. Photo by Mike Kaskel.
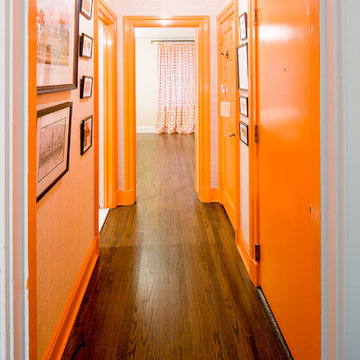
This apartment, in the heart of Princeton, is exactly what every Princeton University fan dreams of having! The Princeton orange is bright and cheery.
Photo credits; Bryhn Design/Build
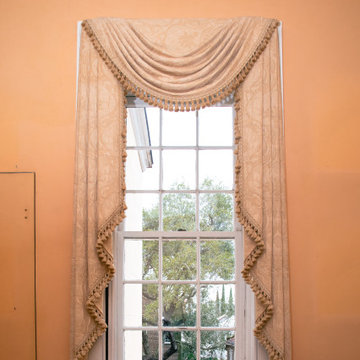
Built in 1712, The William Rhett House is considered one of the oldest houses in historic Charleston and was one of the first of its kind to be restored back to its original grandeur.
Double Hung Historic has been responsible for the restoration of the original windows throughout. This is a phased project and restoration work is in progress.
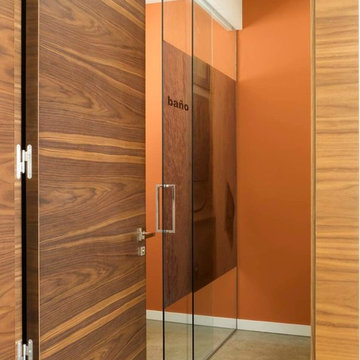
Ébano arquitectura de interiores diseña esta casa particular para dar una fuerte sensación de amplitud y de conexión con el exterior. Se proyectan espacios abiertos de líneas minimalistas, con mobiliario suspendido y se utiliza el vidrio para delimitar zonas. El suelo de hormigón fratasado aporta continuidad y contrasta con el color blanco predominante. como contraste se utiliza madera de nogal oscuro y notas de colores cálidos.
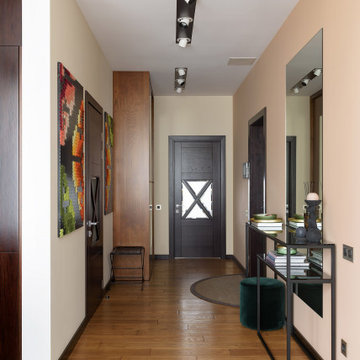
Простое место для жизни, где спокойно, уютно и тепло.
Интерьер живет и дополняется декором из путешествий и предметами иконами дизайна до сих пор.
Фокусная точка кухни— столешница с подсветкой из медового оникса и люстра Designheure lustre 6 petit nuage.
Спальня - зона вдохновленная сюрреализмом, Рене Магниттом и глубоким синим. Акценты: стул fabio november her Casamania, торшер Eos Umage и скульптура ASW A Shade Wilder
Ванная комната - мечта и воспоминание о райском острове Бали.
Фотограф: Сергей Савченко
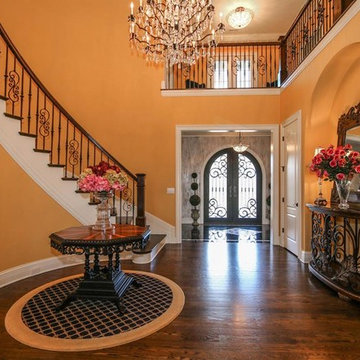
The vaulted entry hall is filled with Old World style in this Long Cove home in Mason, Ohio.
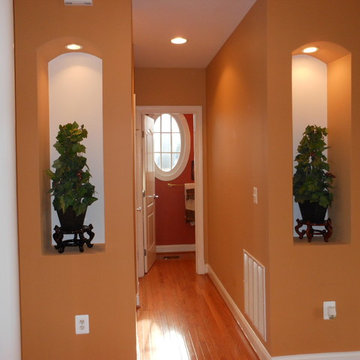
adding warm paint colors with a light accent in the art niches, brings drama and interest to this hallway.
Hallway Design Ideas with Orange Walls
3
