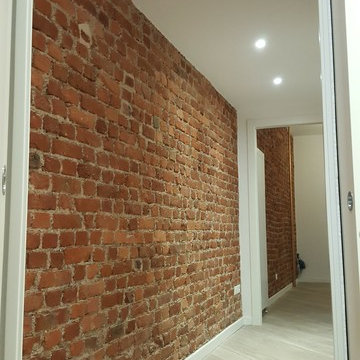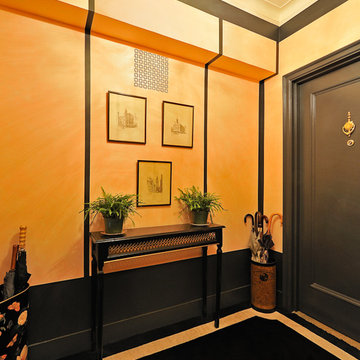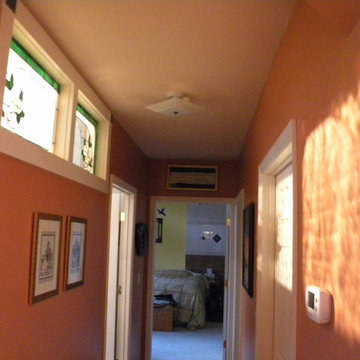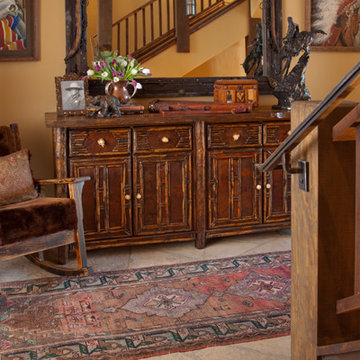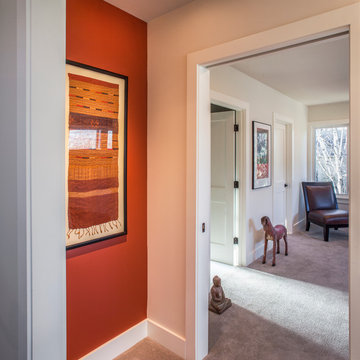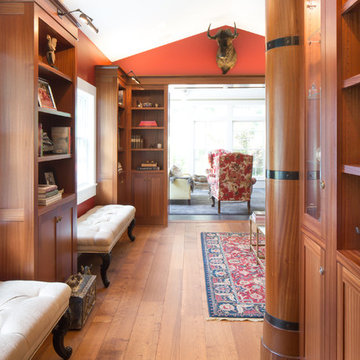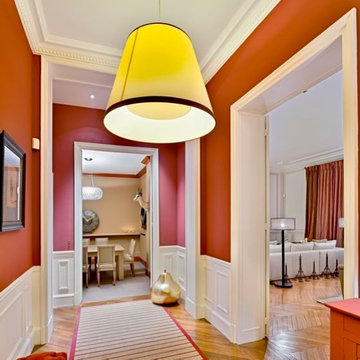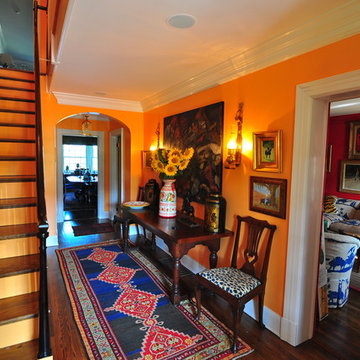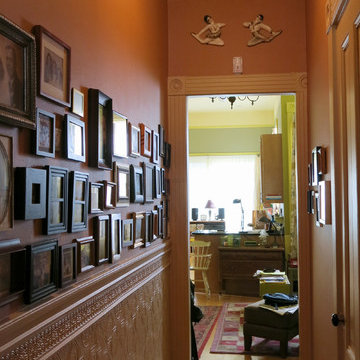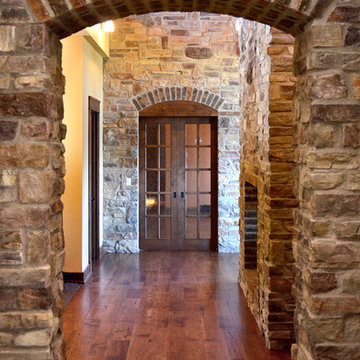Hallway Design Ideas with Orange Walls
Refine by:
Budget
Sort by:Popular Today
141 - 160 of 274 photos
Item 1 of 2
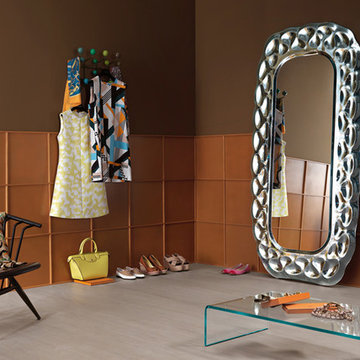
Designed by Xavier Lust for Fiam Italia, Caldeira Mirror is an impressive masterpiece with commanding presence. Featuring an 8mm, high-temperature fused glass with silvered back, Caldeira Designer Mirror incorporates an avant-garde, artistic motif inspired by volcanic aftermath that depicts turbulent whirls into its frame.
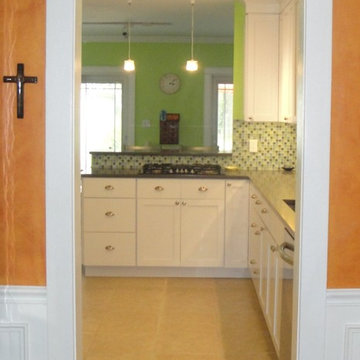
Entrance from the formal dining room into the kitchen. Faux painting on the upper half of the walls with picture frame wainscot below.
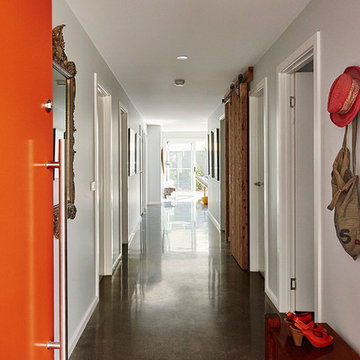
A bold colour on the front door creates a warm and inviting welcome to this beach home designed for a your family in Barwon Heads on the Bellarine Peninsula. The open plan home was also designed to be rented on airbnb when they are not using the four bedroom luxury home in this very popular beach destination. The polished concrete flooring softened with the timber finishes welcomes guests when they arrive. The grey walls create an easy palette to update with different artwork. Muuto wall hooks add bit of fun and keep people's items organised and near the door to keep the rest of the house orderly. Photography by Nikole Ramsay. Styling and Staging Siobhan Donoghue Design.
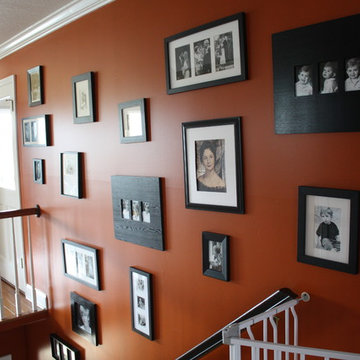
In an effort to interject life into the home, we added black and white photos in a variety of frame styles.
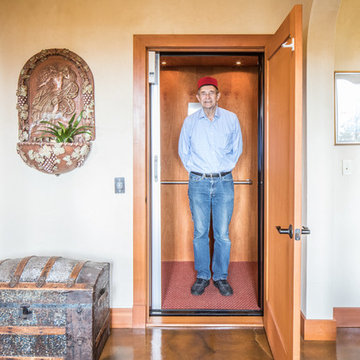
The graceful Aging In Place design features an open floor plan and a residential elevator all packaged within traditional Mission interiors.
With extraordinary views of Budd Bay, downtown, and Mt. Rainier, mixed with exquisite detailing and craftsmanship throughout, Mission Hill is an instant gem of the South Puget Sound.
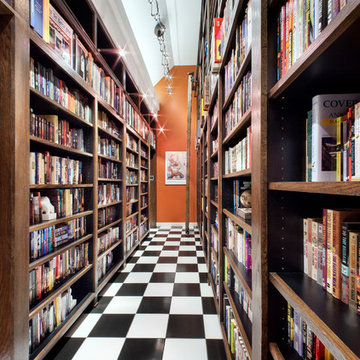
Design by Mark Lind | Project Management by Jim Venable | Photography by Paul Finkel |
This hallway features red oak bookshelves & Daltile "Sierra" 12" x 12" porcelain tile.
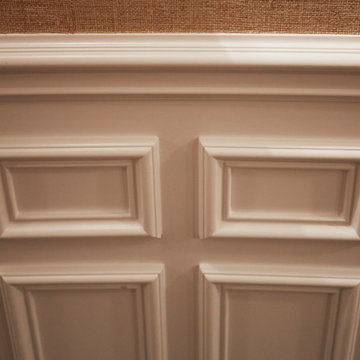
The lower level hallway has fully paneled wainscoting, and grass cloth walls. Photo by Mike Kaskel. Interior design by Meg Caswell.
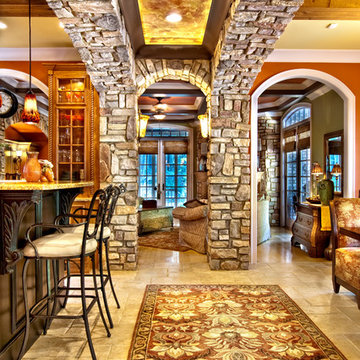
Kitchen/Great Room. The Sater Design Collection's luxury, Mediterranean home plan "Wulfert Point" #2 (Plan #6688). saterdesign.com
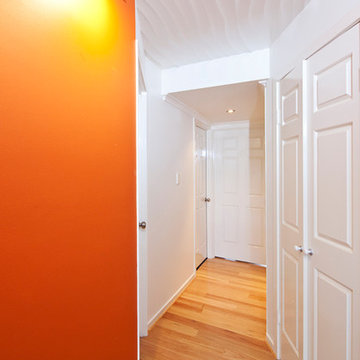
Orangeade wall upon entry. Wave ceiling extends to bulk head. Southern Eucalypt flooring.
Caco Photography
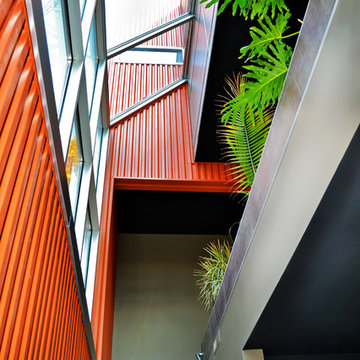
View up from the stairs to the lower level showing the surrounding windows and above built in plant shelf. Photos by Maggie Mueller.
Hallway Design Ideas with Orange Walls
8
