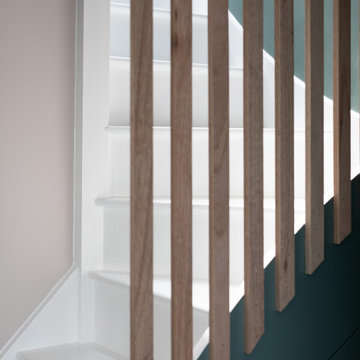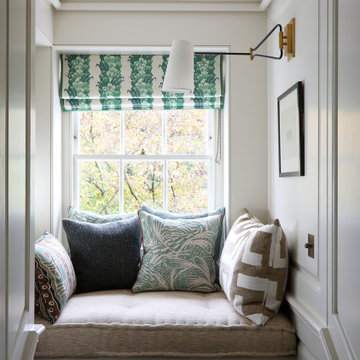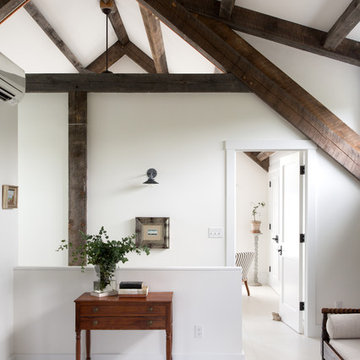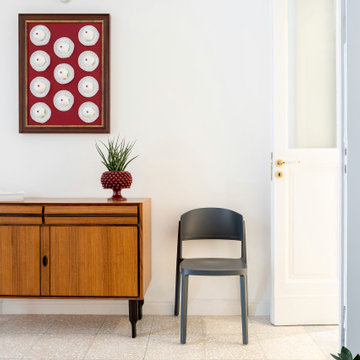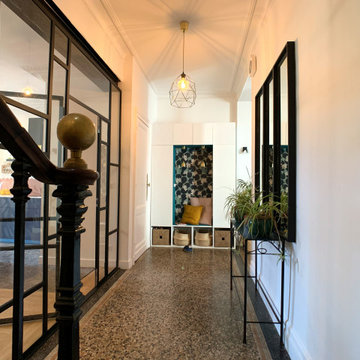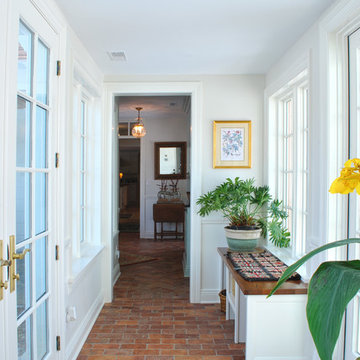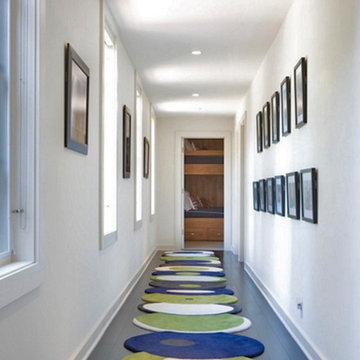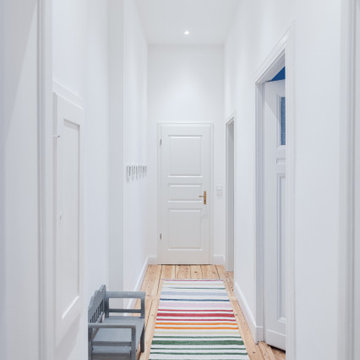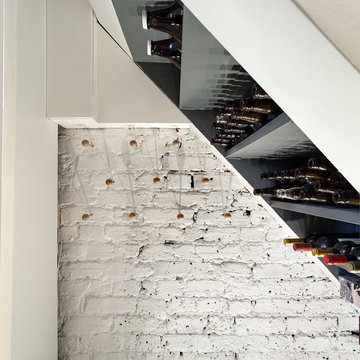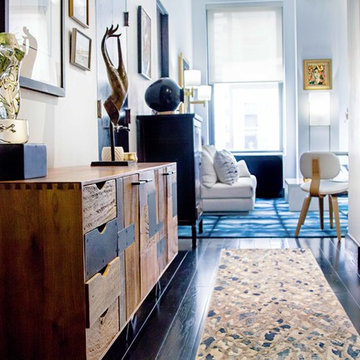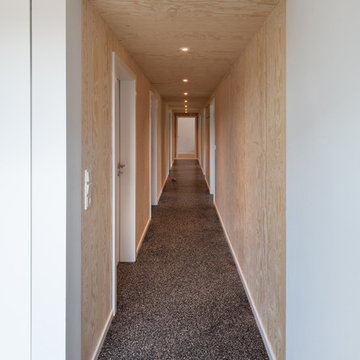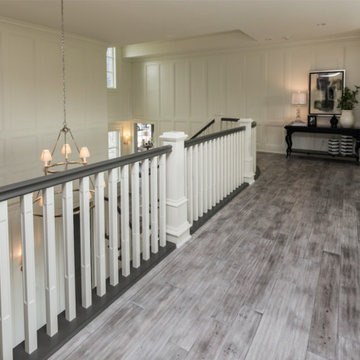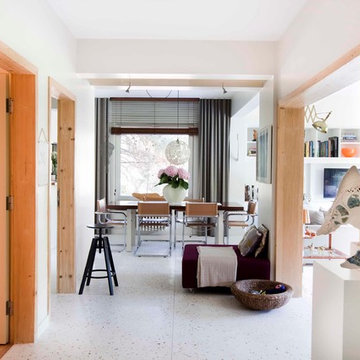Hallway Design Ideas with Painted Wood Floors and Terrazzo Floors
Refine by:
Budget
Sort by:Popular Today
61 - 80 of 864 photos
Item 1 of 3
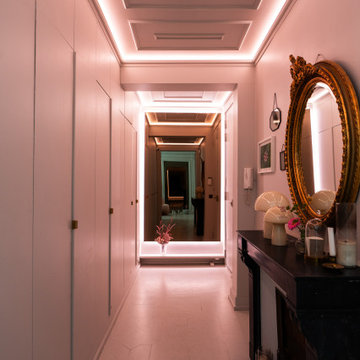
L’entrée donne sur trois pièces en enfilade : cuisine, salle à manger et salon qui bénéficient d’une hauteur sous plafond impressionnante de 4m50.
Les particularités du projet : l’ensemble des parquets ont été poncés et peints de la même couleur que les murs et le plafond pour un effet « all over » incroyable, sans oublier les néons LED dimmable qui permettent de varier les couleurs et l’intensité des lumières.

John Magor Photography. This Butler's Pantry became the "family drop zone" in this 1920's mission style home. Brilliant green walls and earthy brown reclaimed furniture bring the outside gardens in. The perching bird lanterns and dog themed art and accessories give it a family friendly feel. A little fun and whimsy with the chalk board paint on the basement stairwell wall and a carved wood stag head watching your every move. The closet was transformed by The Closet Factory with great storage, lucite drawer fronts and a stainless steel laminate countertop. The window treatments are a creative and brilliant final touch.
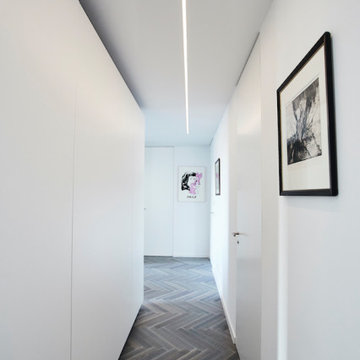
Umbau einer 4-Zimmer-Wohnung. Durch den Abbruch zweier Wände wurde ein neuer großer Esszimmer- und Küchenbereich hergestellt.
Ansonsten wurden alle Türen raumhoch geplant, zwei Bäder entkernt und saniert und in der gesamten Wohnung gebeiztes Fischgrätparkett verlegt.
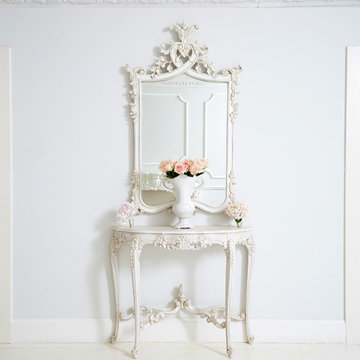
Made exclusively for us.
"The beautiful ornate detailing of this Provencal Heart Top Mirror helps to create a true boudoir" - PERIOD LIVING
The Provencal Heart Top Mirror is a wonderfully romantic mirror in a French provincial style, adorned with decoration and detail. It is hand finished in a subtle distressed French white, which means it sits gracefully with our entire Provencal range of antique white bedroom furniture.
Please beware of imitations of this product!
Matching furniture available in The Provencal Collection of White French Furniture.
Please contact us if you would like to receive a sample of the wood finish of this piece.

A sensitive remodelling of a Victorian warehouse apartment in Clerkenwell. The design juxtaposes historic texture with contemporary interventions to create a rich and layered dwelling.
Our clients' brief was to reimagine the apartment as a warm, inviting home while retaining the industrial character of the building.
We responded by creating a series of contemporary interventions that are distinct from the existing building fabric. Each intervention contains a new domestic room: library, dressing room, bathroom, ensuite and pantry. These spaces are conceived as independent elements, lined with bespoke timber joinery and ceramic tiling to create a distinctive atmosphere and identity to each.
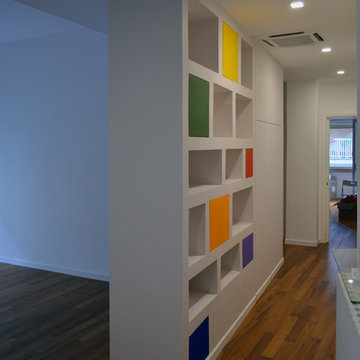
Nell'immagine l'illuminazione è assicurata dai soli faretti a led incassati a filo soffitto.
Hallway Design Ideas with Painted Wood Floors and Terrazzo Floors
4
