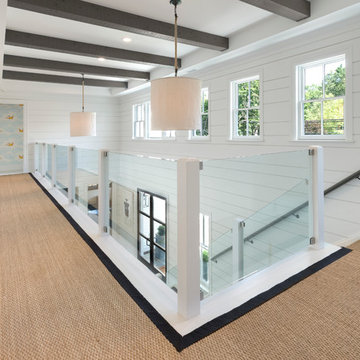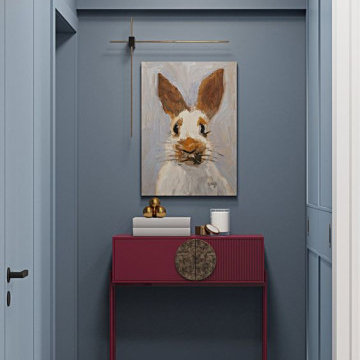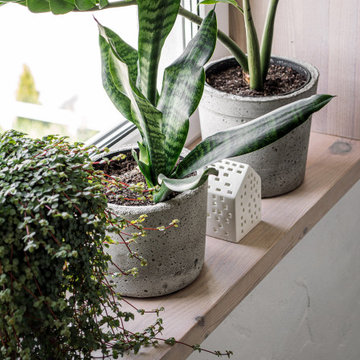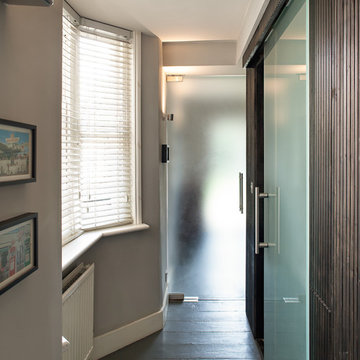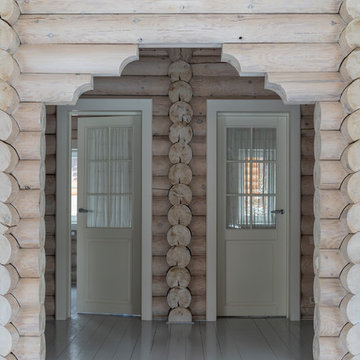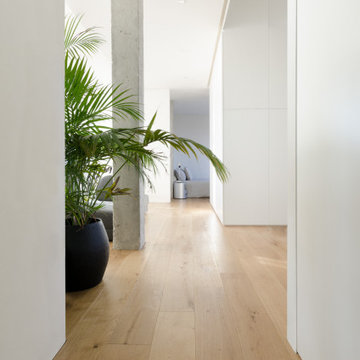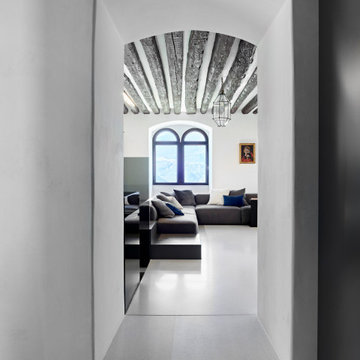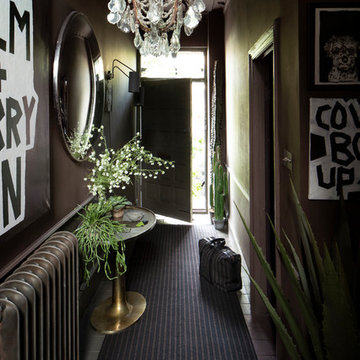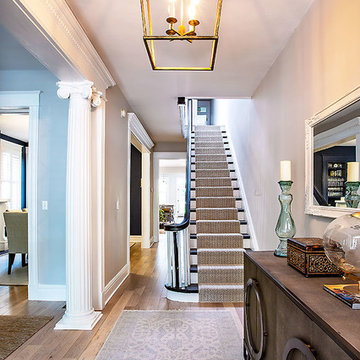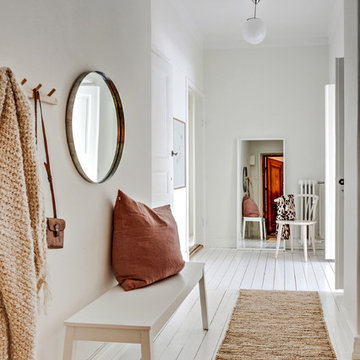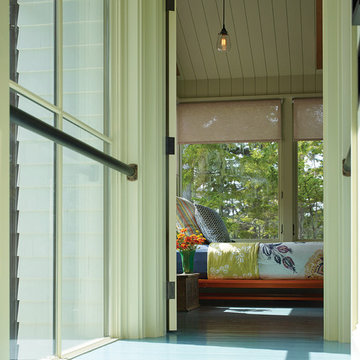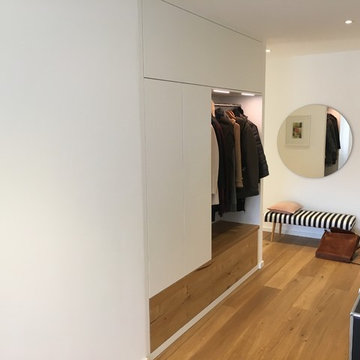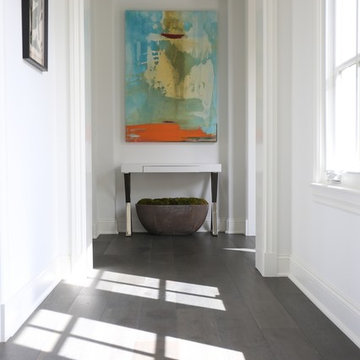Hallway Design Ideas with Painted Wood Floors and Terrazzo Floors
Refine by:
Budget
Sort by:Popular Today
101 - 120 of 864 photos
Item 1 of 3
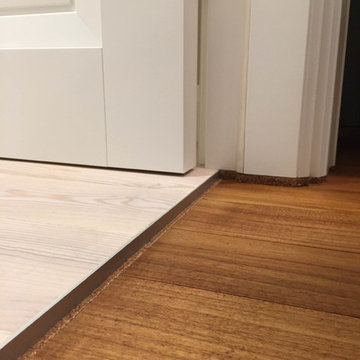
Стыковка разных фактур. Инженерная доска (коридор), тиковое дерево (ванная комната). Пробковый компенсатор и порожек из алюминия.
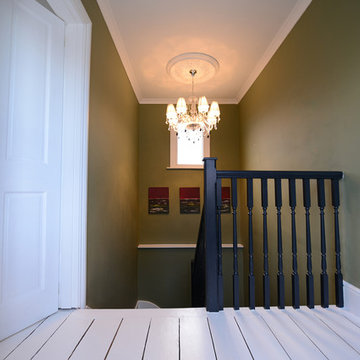
All the way up, the magical labyrynth-like staircase, leads to the simple landing in front of the kids' room.
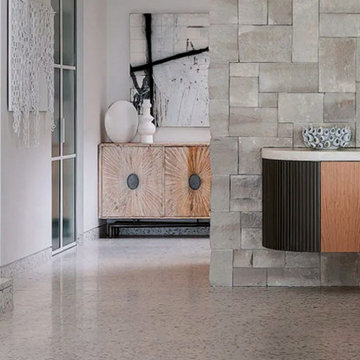
Mykonos Meets Miami Sydney, Australia In Sydney, the capital of the Australian state of New South Wales and one of the Australia’s largest cities, there is an oasis of pure beauty, the work of the design studio Sheira Design. The interior of this luxurious home are exalted by Agglotech’s Seminato Veneziano collection of terrazzo, transforming it from mere cladding to a true work of art.
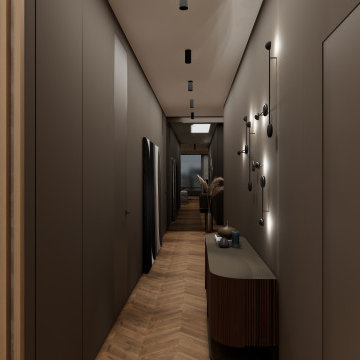
Ein Flur darf auch mal dunkel sein. Obwohl er schmal ist, ist er ein absolutes Highlight. Die besondere Beleuchtung wirkt hier wie ein Kunstwerk. So sind Funktionalität und Design miteinander vereint.
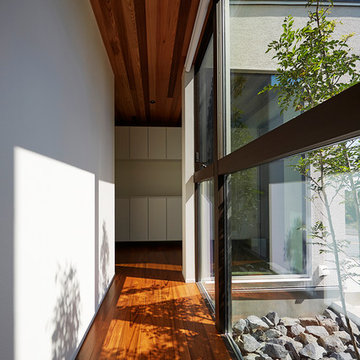
ボリュームがあり
奥行きを感じる外観は、
外部からの視線をカットする
シンプルなデザイン。
内観はLDKの中心に
畳スペースがあり、
どこにいてもリラックスして
家族の会話を楽しめる。
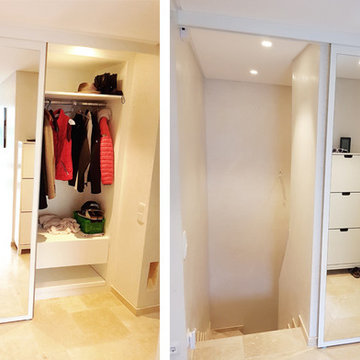
Flurschrank mit Schiebetür, die gleichzeitig als Kellertür dient
Gesagt Getan Möbeldesign: Katharina Buchholz

The large mud room on the way to out to the garage acts as the perfect dropping station for this busy family’s lifestyle and can be nicely hidden when necessary with a secret pocket door. Walls trimmed in vertical floor to ceiling planking and painted in a dark grey against the beautiful white trim of the cubbies make a casual and subdued atmosphere. Everything but formal, we chose old cast iron wall sconces and matching ceiling fixtures replicating an old barn style. The floors were carefully planned with a light grey tile, cut into 2 inch by 18” pieces and laid in a herringbone design adding so much character and design to this small, yet memorable room.
Photography: M. Eric Honeycutt
Hallway Design Ideas with Painted Wood Floors and Terrazzo Floors
6
