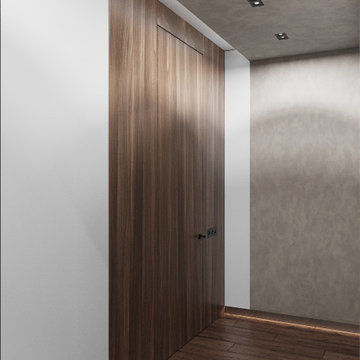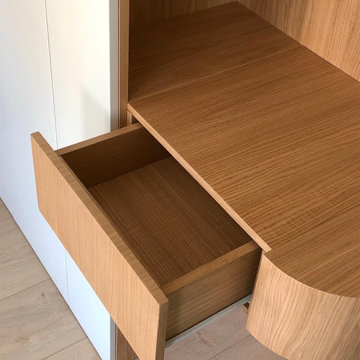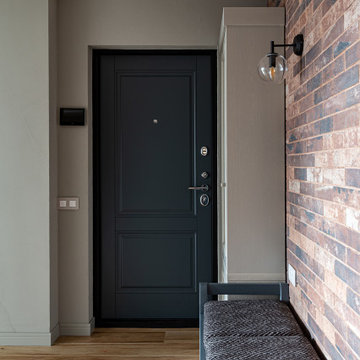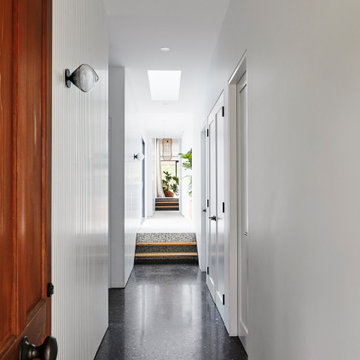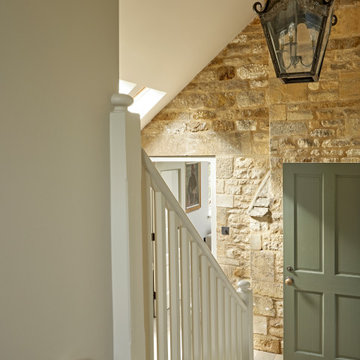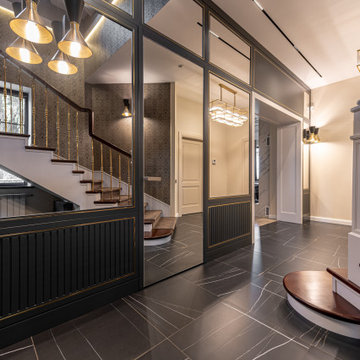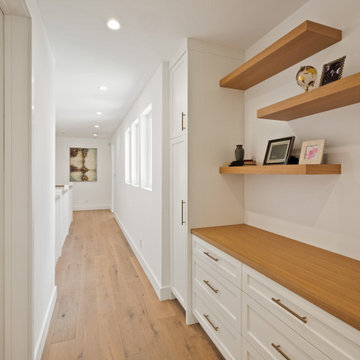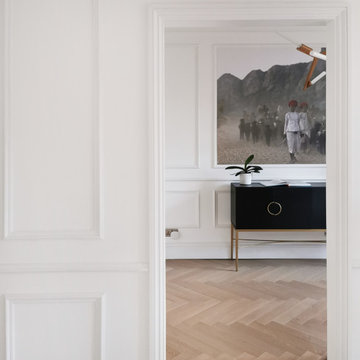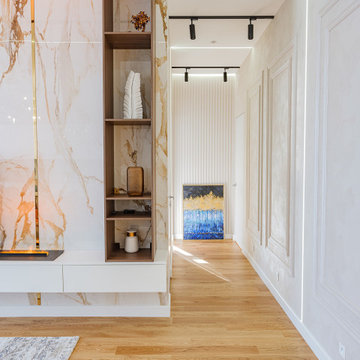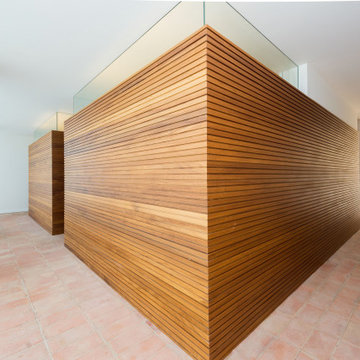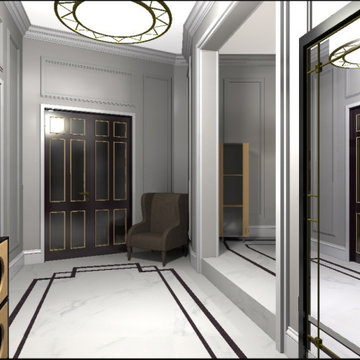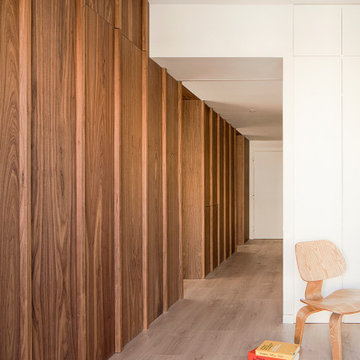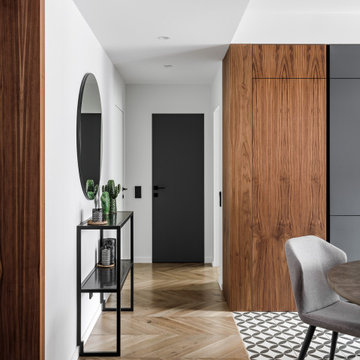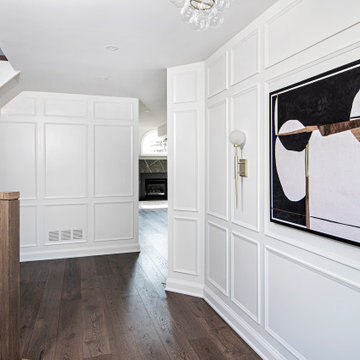Hallway Design Ideas with Panelled Walls
Refine by:
Budget
Sort by:Popular Today
221 - 240 of 831 photos
Item 1 of 2
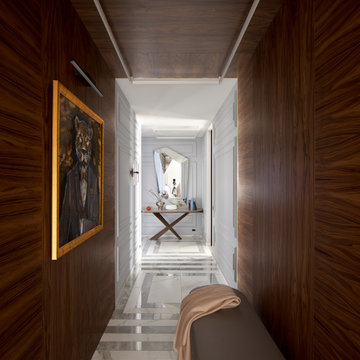
Фрагмент коридора в приватной зоне. Направо — вход в спальню хозяев. В левой части — две детские и детская ванная комната. Геометрический орнамент напольного покрытия задаёт ритм, поддержанный рисунком молдингов на стенах. Консоль, зеркало, Cattelan Italia. Картина — Саша Воронов, 2020.

Renovation update and addition to a vintage 1960's suburban ranch house.
Bauen Group - Contractor
Rick Ricozzi - Photographer
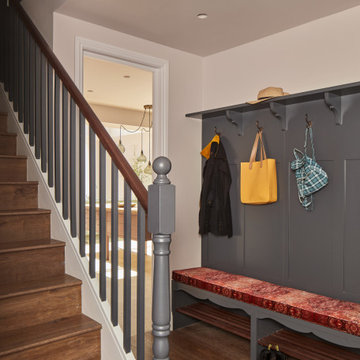
A built in joinery was designed for hanging coats with a small upholstered bench and some shelving for shoes. This is the entrance hall so a coat joinery seem appropriated and very functional.
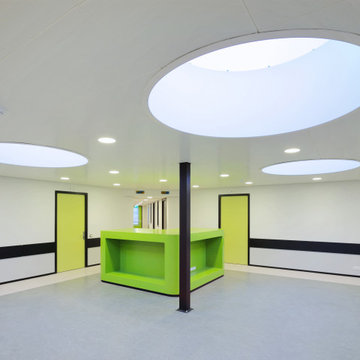
Mediateca y Semillero de Empresas en Hangar, para la adecuación de un edificio industrial en la zona portuaria de Rotterdam, Holanda. Giro arquitectónico desde una arquitectura preexistente de carácter fabril, hacia una transformada, mediante la incorporación de elementos estratégicos (aulas, escaleras, puertas...), contemporáneos y coloridos, generando un espacio lúdico y educativo, desligándose de la función y estética original.
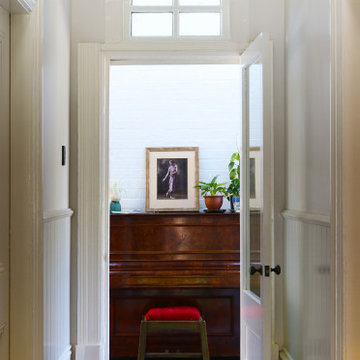
Once dark & uninviting, the hallway is now filled with natural light. The old carpet was removed & the floors were sanded & oiled. Wall panelling was added to create a more comfortable scale in this very tall room. Timber wall panelling was added to the hallway to modulate the height of this very tall space. Adding a dado line created a more intimate scale for the room.
Hallway Design Ideas with Panelled Walls
12
