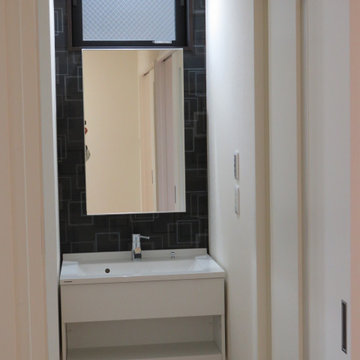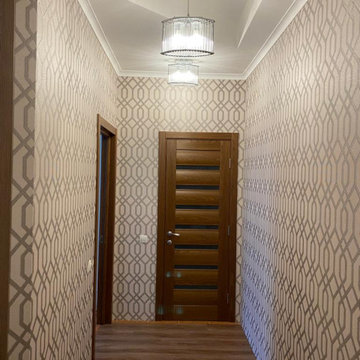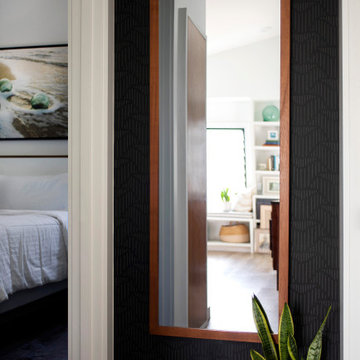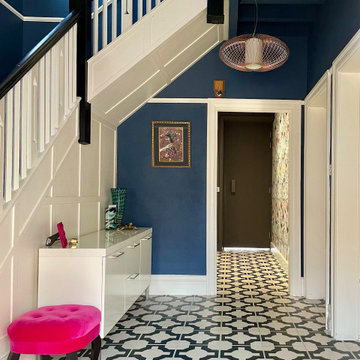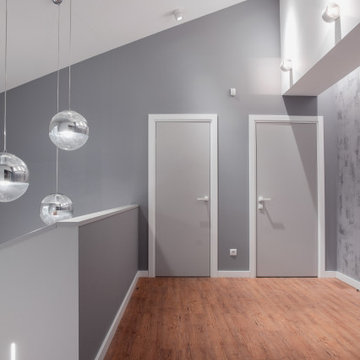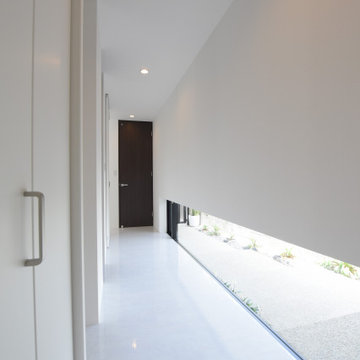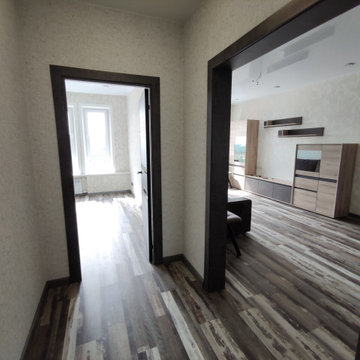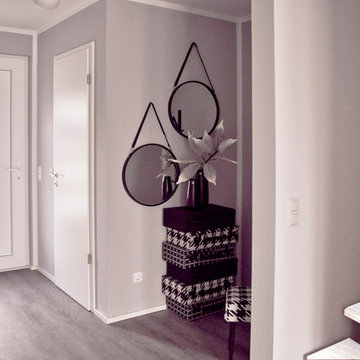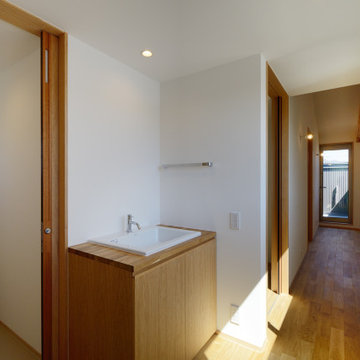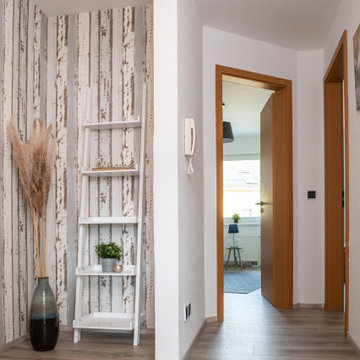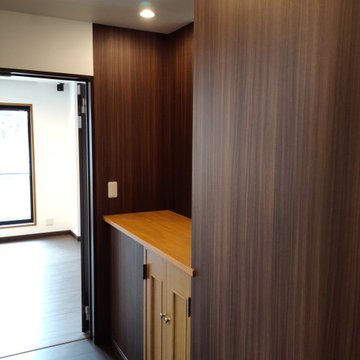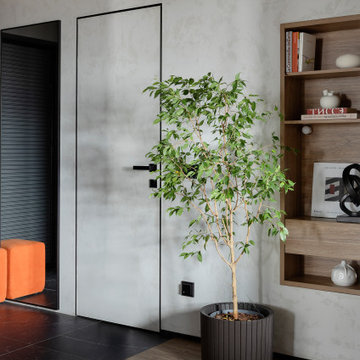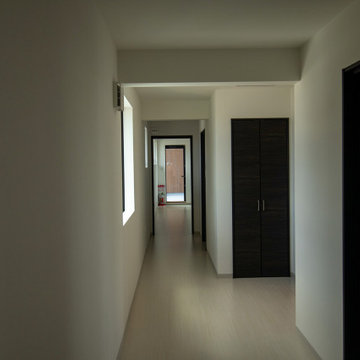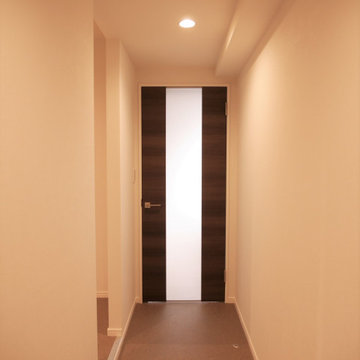Hallway Design Ideas with Vinyl Floors and Wallpaper
Refine by:
Budget
Sort by:Popular Today
1 - 20 of 61 photos
Item 1 of 3
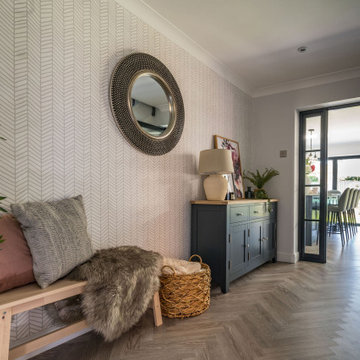
This nice large new hallway now leads through to an extended open-plan kitchen/living room which is bright and inviting. We also included a new utility room on the side of the house. As part of the new hallway, we added full understairs pullout storage, and flexible freestanding storage and renovated the existing stairs with new carpet and handrails. We also added this beautiful black frame oversized door with a side window to get some of the light from the back into the hallway itself.
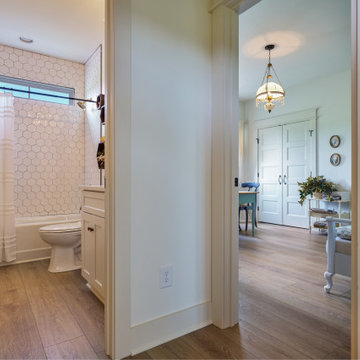
Refined yet natural. A white wire-brush gives the natural wood tone a distinct depth, lending it to a variety of spaces. With the Modin Collection, we have raised the bar on luxury vinyl plank. The result is a new standard in resilient flooring. Modin offers true embossed in register texture, a low sheen level, a rigid SPC core, an industry-leading wear layer, and so much more.
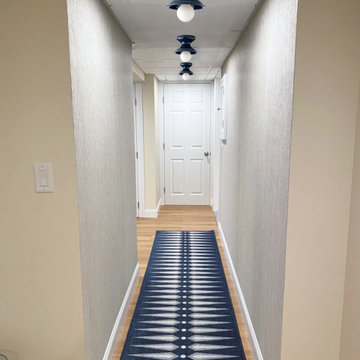
Grasscloth lines the walls providing texture and interest, while a washable runner adorns the floor.
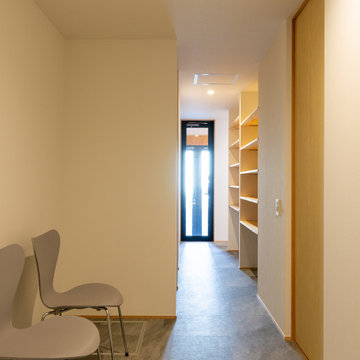
キッチン奥から続くバックヤード。収納を多く設け、水廻りと2階への階段、ホビースペースへと繋がるプライベートな空間です。リビング廻りをすっきりとさせるための季節物の収納や、ファミリークローゼットも兼ねる収納空間です。
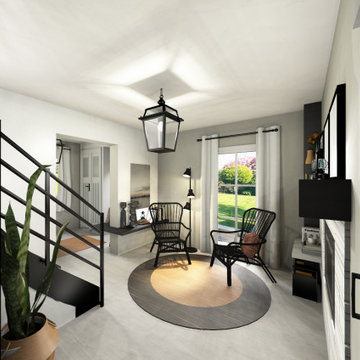
Flurgestaltung im modernen Landhausstil oder auch Famhaus Stil. Bei der Planung haben wir mit den Kontrasten schwarz und weiß gearbeitet. Holzelemente, gemütliche Stühle und Lampen sorgen für den perfekten Look. Die eingebaute Garderobe im Eingangsbereich sorgt für Ordnung und genügend Stauraum. Die neue Sitzbank verbindet die beiden Räume und ist sowohl praktisch als auch optisch sehr ansprechend.
Hallway Design Ideas with Vinyl Floors and Wallpaper
1

