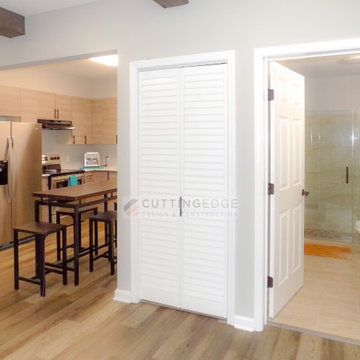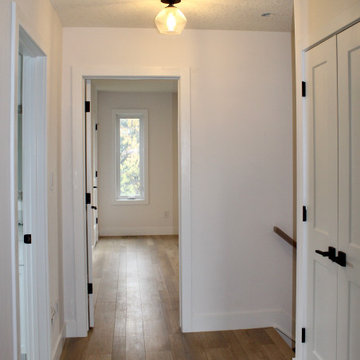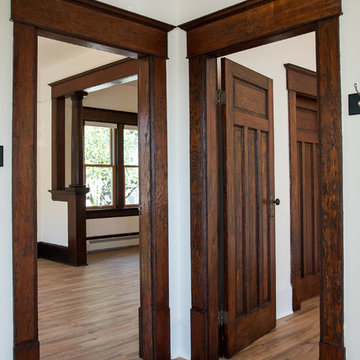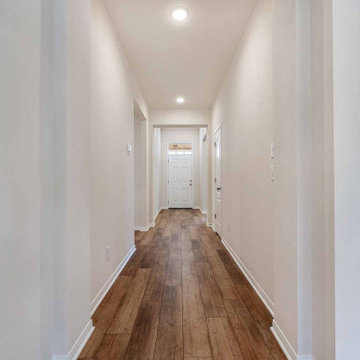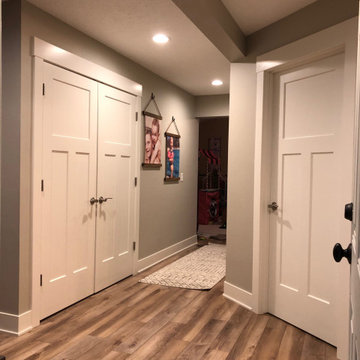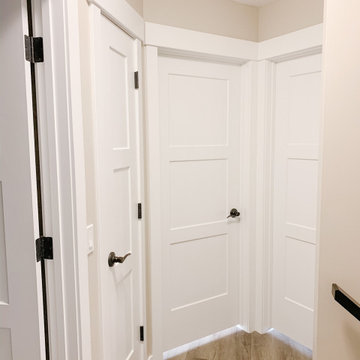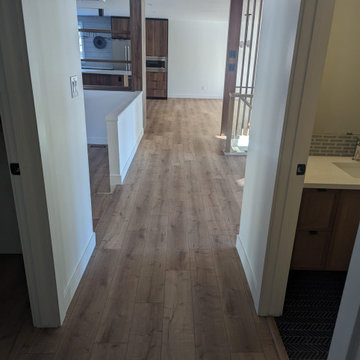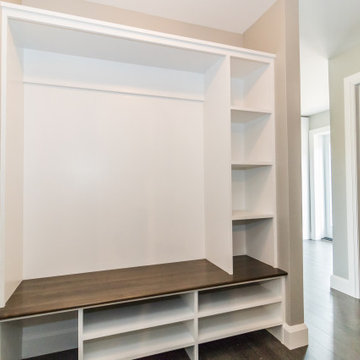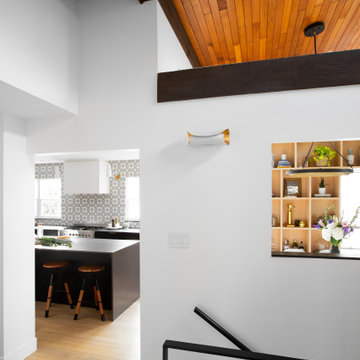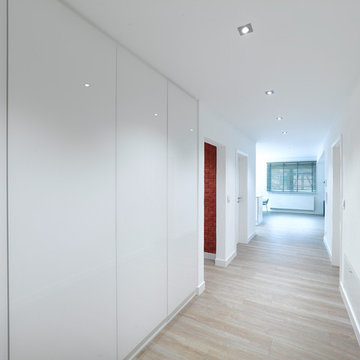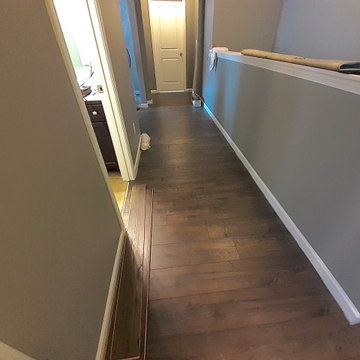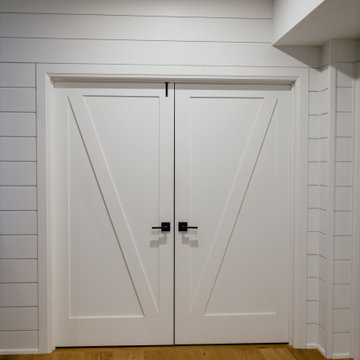Hallway Design Ideas with Vinyl Floors
Refine by:
Budget
Sort by:Popular Today
141 - 160 of 196 photos
Item 1 of 3
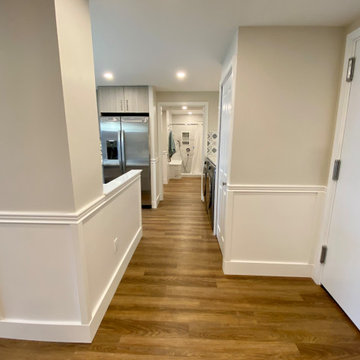
The hallway provides easy access to the kitchen, the laundry area and then directly into the Master Bath. The Master Bath is separated from the rest of the space with a pocket door, which provides for privacy without taking up space like a traditional door.
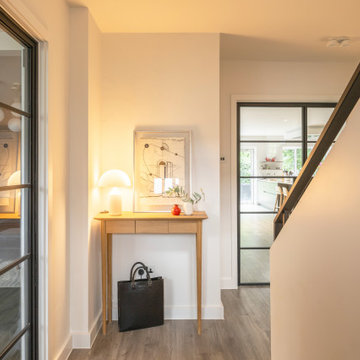
Old staircase gone, hello to the minimal modern upgrade. Black metal handrail to match the crittall doors on the ground floor. We added an additional step to make the steps more comfortable. Double steel glazed doors add openness and light into the otherwise dark hallway and entry.
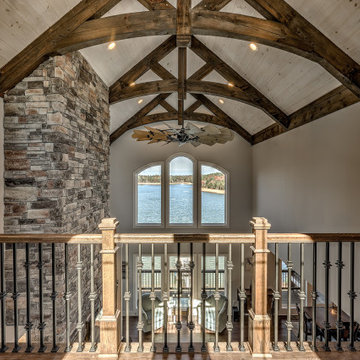
This custom Craftsman home is as charming inside as it is outside! This open loft area showcases the gorgeous view and beautiful beam work and vaulted tongue and groove ceiling.
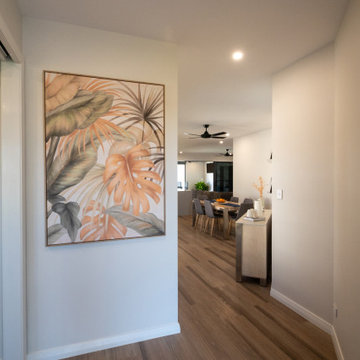
Entry features artwork with copper highlights setting the tone for decor in the home.
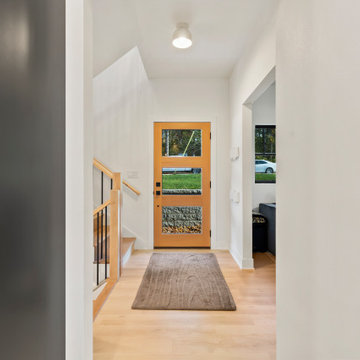
An entry hall that features a contemporary entrance with the artistic stairway and wood front door.
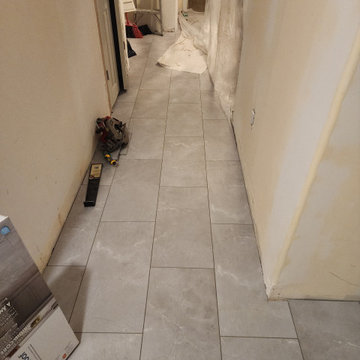
We removed the flooring in this basement, installed new flooring, repaired the drywall, installed some new kitchen cabinets, installed new trim, and painted the basement walls and ceilings. this job was done in Acton Ontario
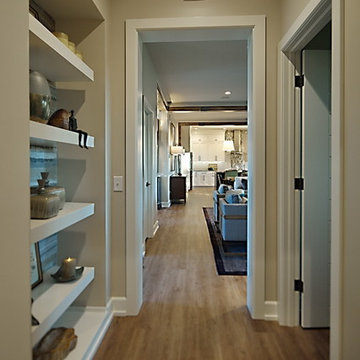
This vestibule acts as a buffer space between the master suite and living areas. Off to the right is a conveniently located laundry room.
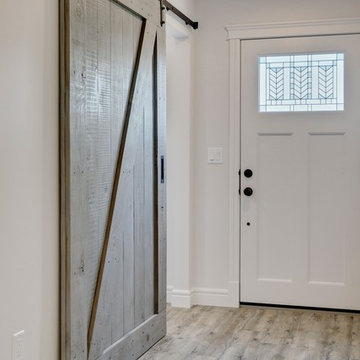
Down the hall, these sliding barn doors open to the laundry room, the glass-inset door leads out to the deck and yard, and to the right enters into the attached garage.
Hallway Design Ideas with Vinyl Floors
8
