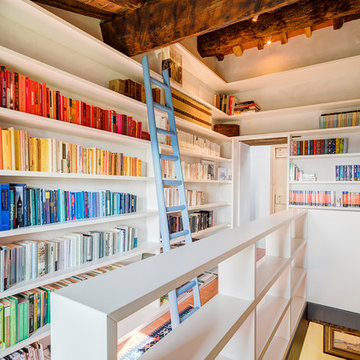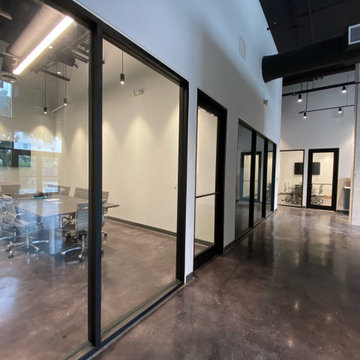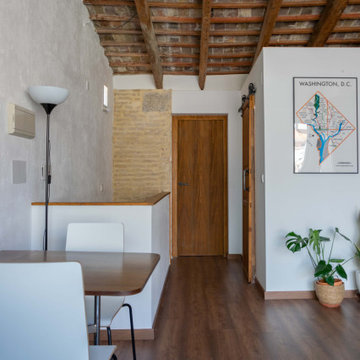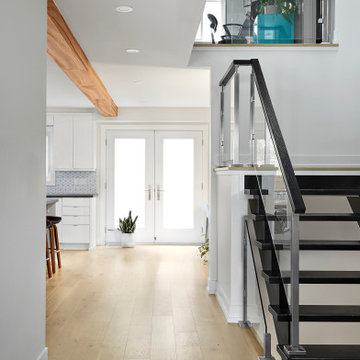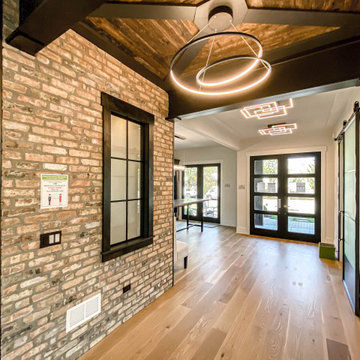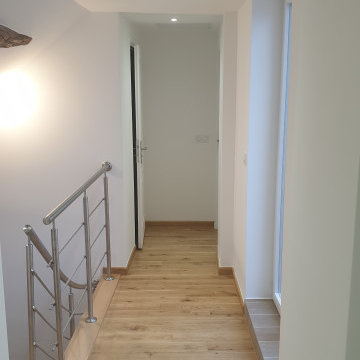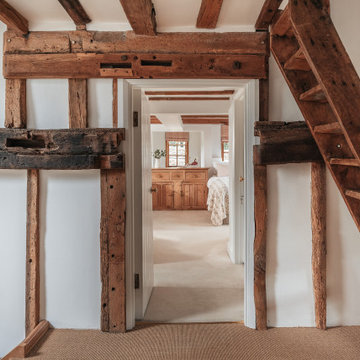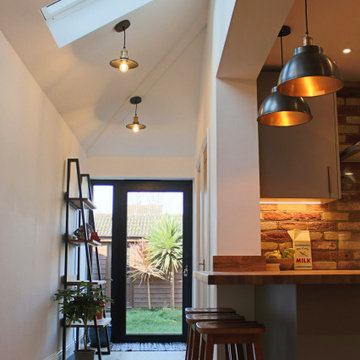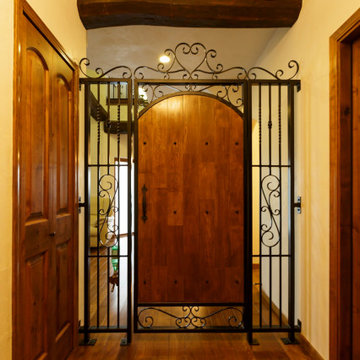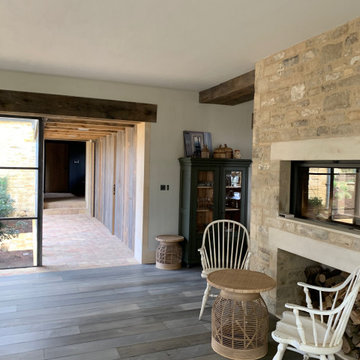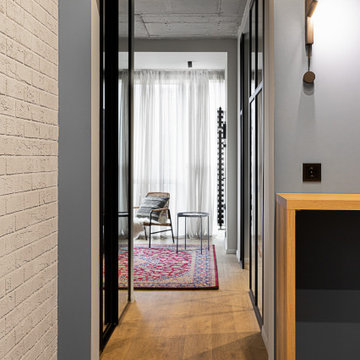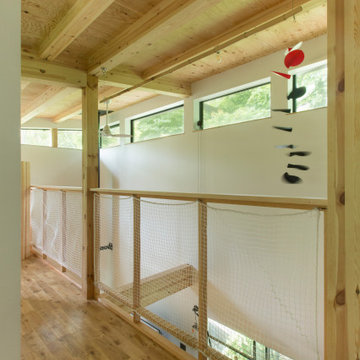Hallway Design Ideas with White Walls and Exposed Beam
Refine by:
Budget
Sort by:Popular Today
81 - 100 of 383 photos
Item 1 of 3
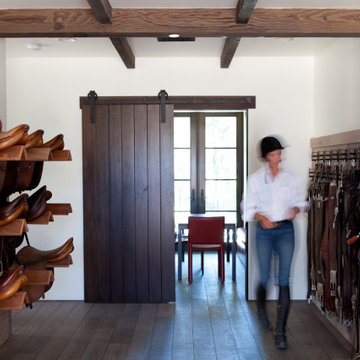
The tackroom in the Clubhouse. We used luxury vinyl flooring on the walls to provide a wood wainscot finish.
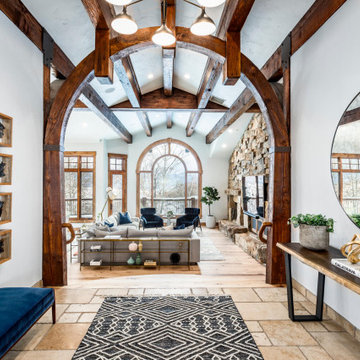
Foyer interior design and decoration. Furniture, accesories and art selection for a residence in Park City UT.
Architecture by Michael Upwall.

Remodeled mid-century home with terrazzo floors, original doors, hardware, and brick interior wall. Exposed beams and sconces by In Common With
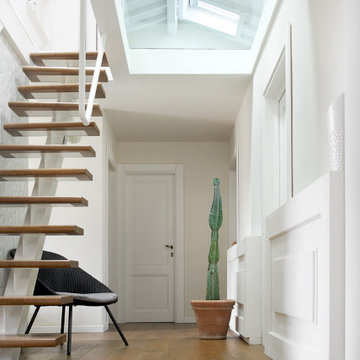
Mansarda ricavata in ex soffitta resa luminosa dall'aggiunta di ben 4 finestre da tetto Velux. iI mattoni rossi delle pareti, le travi in legno, le nuove longarine e le brutte tavelle del tetto esistente sono state dipinte con delle generose mani di smalto bianco opaco. Bianco caldo invece le pareti del piano primo. Bianco anche il ferro della scala e del parapetto, entrambi disegnati dal mio studio. Un bel vetro grande trasparente inserito nel pavimento del soppalco fa penetrare tutta la luce naturale proveniente dal tetto fino al piano sottostante...
Foto Andrea Segliani
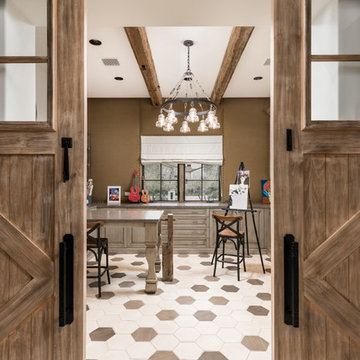
Home studio with double entry doors, exposed beams, tile flooring, and custom window treatments.

Exposed Brick arch and light filled landing area , the farrow and ball ammonite walls and ceilings complement the brick and original beams
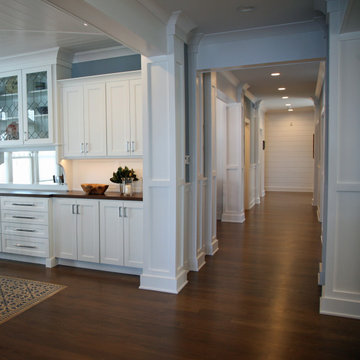
The main floor hall has a rhythm of columns and trim detail that make this large home feel cozy and welcoming. You know that you are at the lake when you pass through to every room.
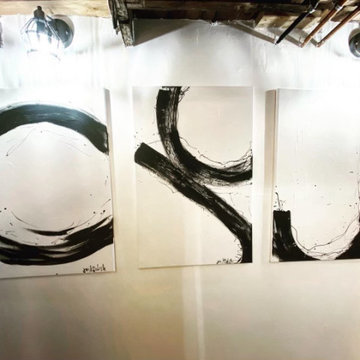
This 1930's cottage update exposed all of the original wood beams in the low ceilings and the new copper pipes. The tiny spaces was brightened and given a modern twist with bright whites and black accents along with this custom tryptic by Lori Delisle.
Hallway Design Ideas with White Walls and Exposed Beam
5
