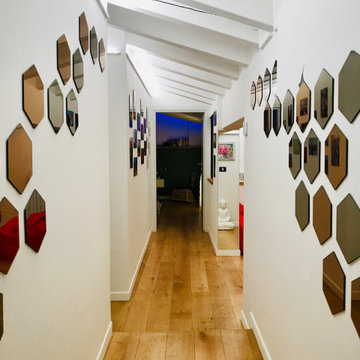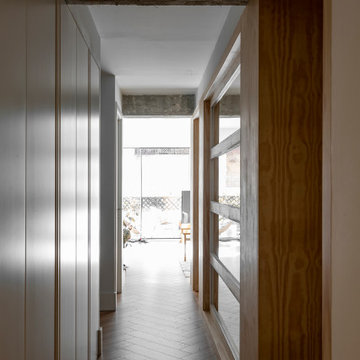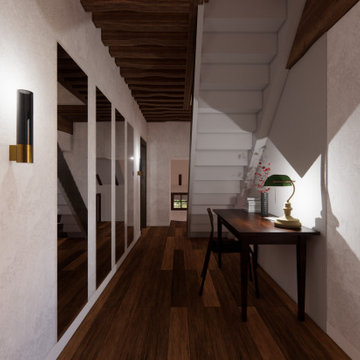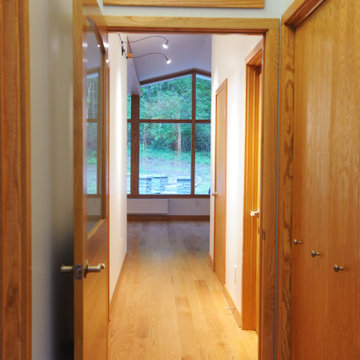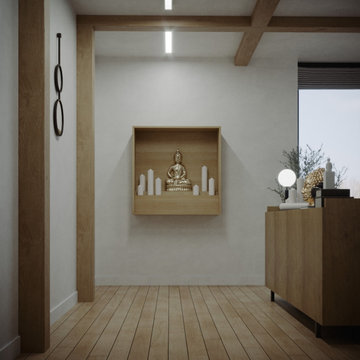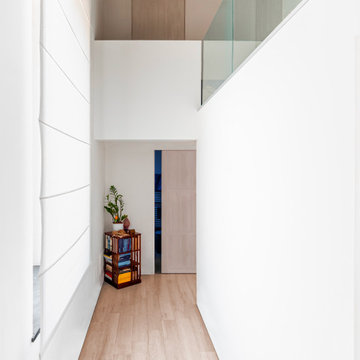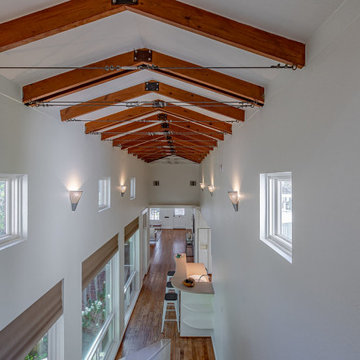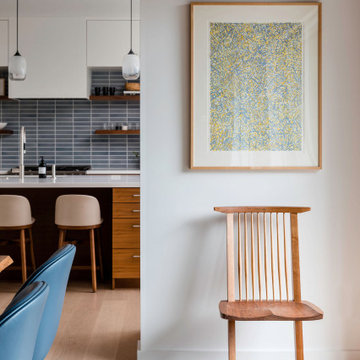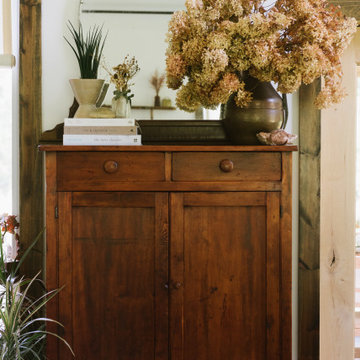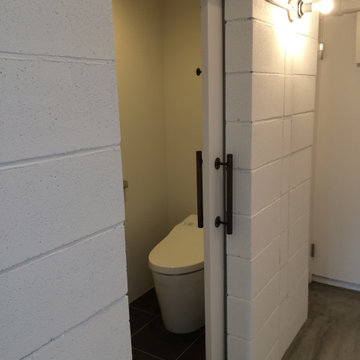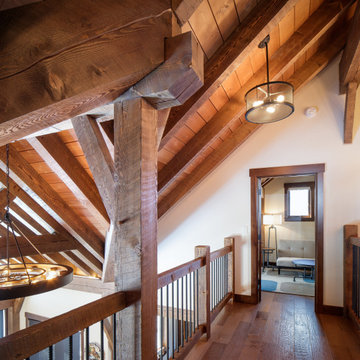Hallway Design Ideas with White Walls and Exposed Beam
Refine by:
Budget
Sort by:Popular Today
121 - 140 of 383 photos
Item 1 of 3
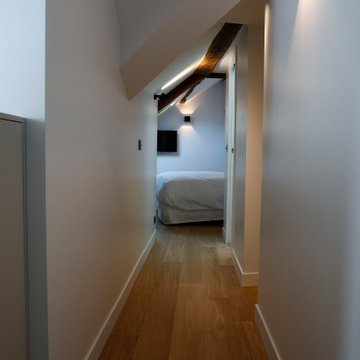
Dans ce projet nous avons réunis une ancienne chambre de bonne à l'appartement de 605 m2 qui étaient séparés par un palier.
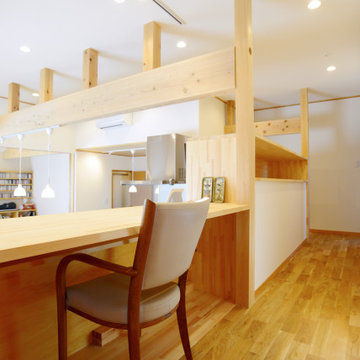
傾斜地を利用して敷地の低い方に車庫を設けた結果、住まいの車庫の上部が80cm高い空間になりました。
その高さを利用して、回遊導線の一部とし、キッチンを含んだ廊下部分がキッチン側はキッチンのカップボードとして、廊下側からは子供の勉強スペースとしてフレキシブルに利用できる空間となりました。
子供達がお母さんと話をしながら宿題をしたり、家事動線の一部であるため、洗濯物を畳んだり、アイロンをかけたりミシンを使うスペースとしてご利用いただいております。
目の前にキッチンやリビング、ダイニングがあり、いつも家族と繋がる空間で会話の絶えない住まいです。
ウィズコロナ時代なので、在宅ワークのスペースとしても利用できます。
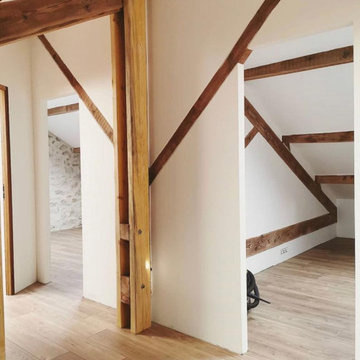
Maison marseillaise des années 20. intérieur complètement repensé pour correspondre à la vie d'aujourd'hui mais en gardant l'âme de l'ancien. Mélange des tendances vintage et industrielle.
la charpente a été nettoyée, traitée pour créer les chambres. La charpente centenaire a été mise en valeur grâce au travail de plaquage pour la laisser apparente. Du parquet stratifié pour être plus chaleureux dans les chambres.
Installées plus tard, des portes coulissantes pour fermer les chambres des enfants.
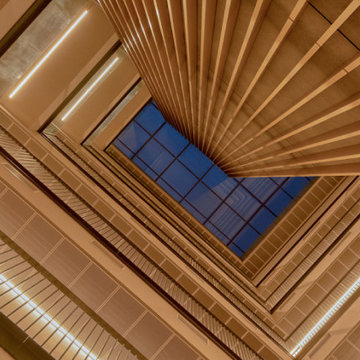
The New Little Mill apartments forms part of the Murray’s Mills complex in Manchester, which at the turn of the 19th Century was one of the largest cotton spinning complexes in the world.
The project consisted of part refurbishment, part new build which saw the existing brickwork façade retained whilst an additional two storeys of apartments were constructed.
The 68 one, two and three-bed apartments are individually designed to combine the historic fabric of the building with a modern, airy feel. We worked closely with Rapidfix Ceilings and Partitions and PRP Architects to re-engineer and manufacture our ceiling tiles throughout the staircase within the building.
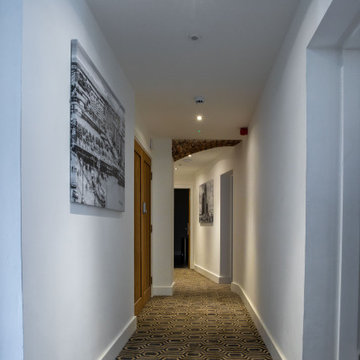
contemporary hallway between the apartments. We did this gallery style and showcased some artwork to bring the space to life.
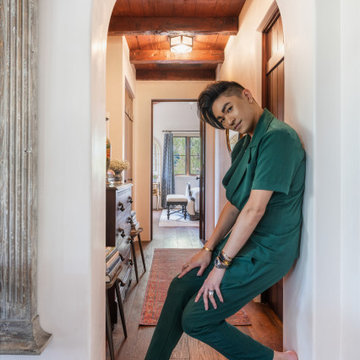
JL Interiors is a LA-based creative/diverse firm that specializes in residential interiors. JL Interiors empowers homeowners to design their dream home that they can be proud of! The design isn’t just about making things beautiful; it’s also about making things work beautifully. Contact us for a free consultation Hello@JLinteriors.design _ 310.390.6849
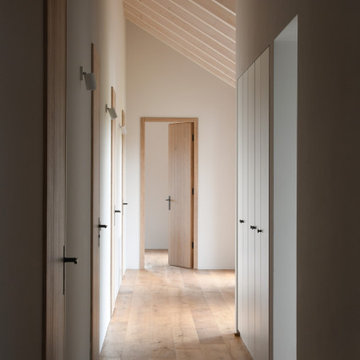
Entlang des großzügigen Spielflurs reihen sich die privaten Rückzugsräume. Große Fenster lassen viel Licht einfallen und gestatten den Blick in den großen Garten. Die offene Holzbalkendecke gliedert den langen Flur, schafft wohnliche Atmosphäre und ein schönes Lichtspiel.
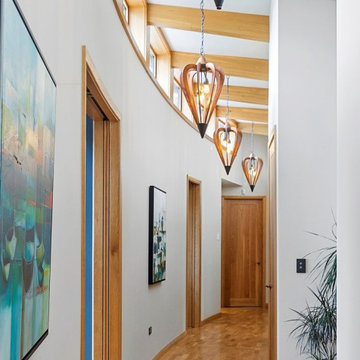
Cavity sliders sitting in a curved wall, and wooden support beams are up to 21 metres long.
Hallway Design Ideas with White Walls and Exposed Beam
7
