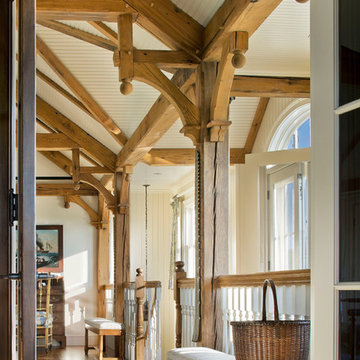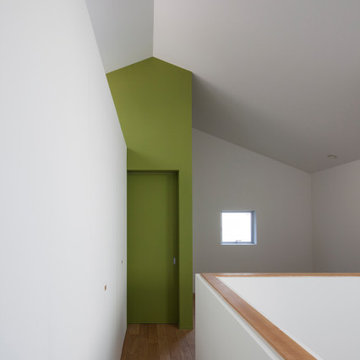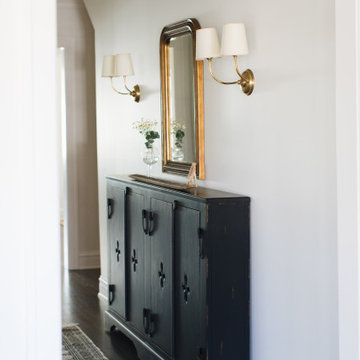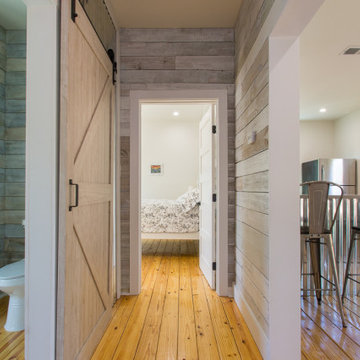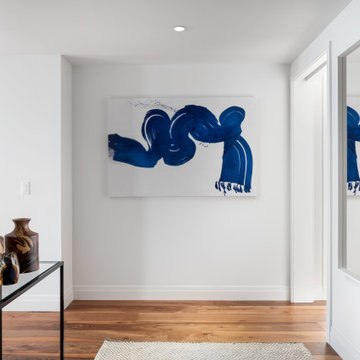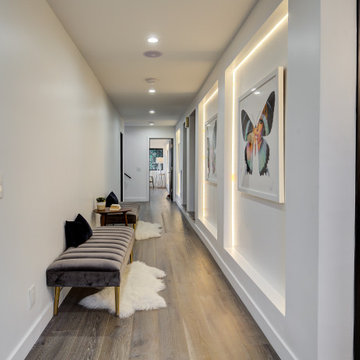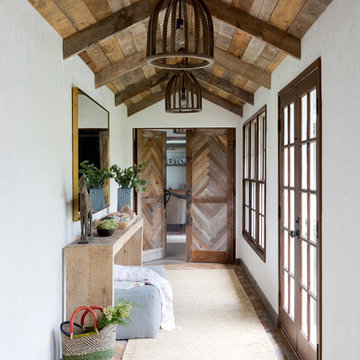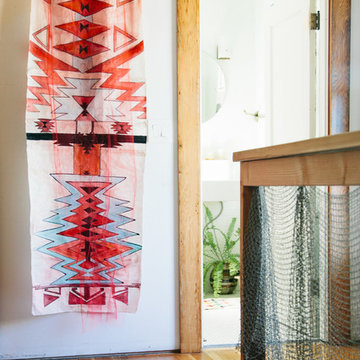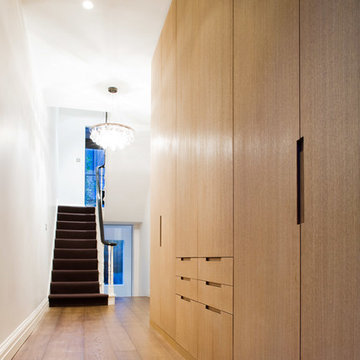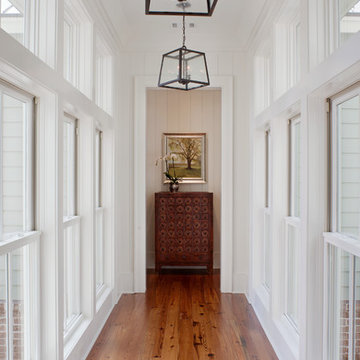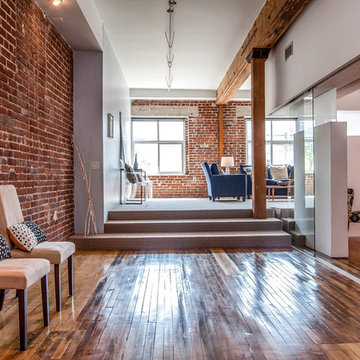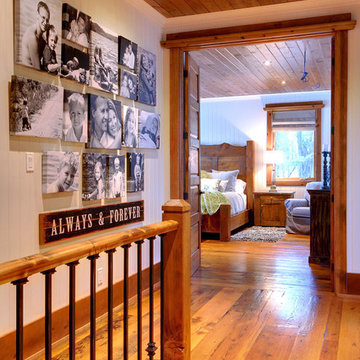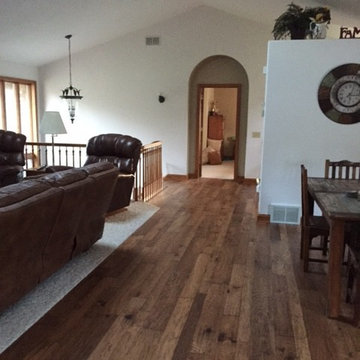Hallway Design Ideas with White Walls and Medium Hardwood Floors
Refine by:
Budget
Sort by:Popular Today
141 - 160 of 7,719 photos
Item 1 of 3
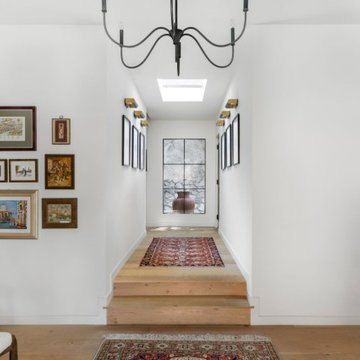
We planned a thoughtful redesign of this beautiful home while retaining many of the existing features. We wanted this house to feel the immediacy of its environment. So we carried the exterior front entry style into the interiors, too, as a way to bring the beautiful outdoors in. In addition, we added patios to all the bedrooms to make them feel much bigger. Luckily for us, our temperate California climate makes it possible for the patios to be used consistently throughout the year.
The original kitchen design did not have exposed beams, but we decided to replicate the motif of the 30" living room beams in the kitchen as well, making it one of our favorite details of the house. To make the kitchen more functional, we added a second island allowing us to separate kitchen tasks. The sink island works as a food prep area, and the bar island is for mail, crafts, and quick snacks.
We designed the primary bedroom as a relaxation sanctuary – something we highly recommend to all parents. It features some of our favorite things: a cognac leather reading chair next to a fireplace, Scottish plaid fabrics, a vegetable dye rug, art from our favorite cities, and goofy portraits of the kids.
---
Project designed by Courtney Thomas Design in La Cañada. Serving Pasadena, Glendale, Monrovia, San Marino, Sierra Madre, South Pasadena, and Altadena.
For more about Courtney Thomas Design, see here: https://www.courtneythomasdesign.com/
To learn more about this project, see here:
https://www.courtneythomasdesign.com/portfolio/functional-ranch-house-design/
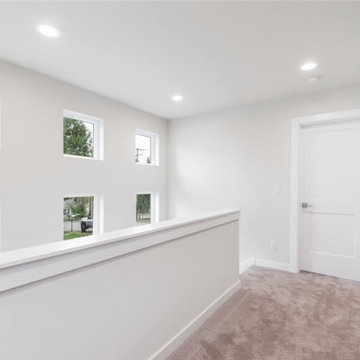
Welcoming foyer. View plan THD-8743: https://www.thehousedesigners.com/plan/polishchuk-residence-8743/
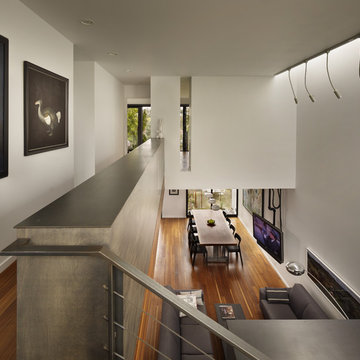
This Seattle modern house by chadbourne + doss architects provides open spaces for living and entertaining. A library is enclosed in the guard rail and overlooks the Great Room below.
Photo by Benjamin Benschneider

This gorgeous mosaic medallion is the perfect piece when you enter this luxury estate.
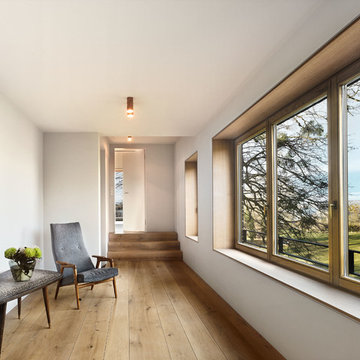
Ein grosszügiger Flur mit Blick auf den See verbindet die einzelnen Räume - durch seine räumliche Qualität ist er mehr als eine reine Erschliessung und lädt zum Verweilen und Spielen ein.
Foto: MierswaKluska
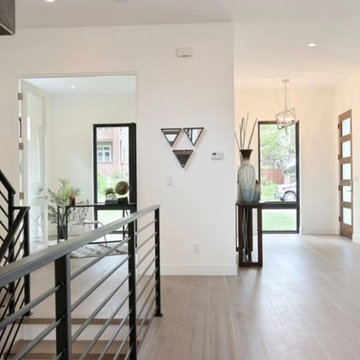
Exciting looks for a refined hallway interior. Unique decor, plush seating arrangements, and elegant wall decor. Make sure no corner is left untouched and add a luxe look to your hallway interiors!
Project designed by Denver, Colorado interior designer Margarita Bravo. She serves Denver as well as surrounding areas such as Cherry Hills Village, Englewood, Greenwood Village, and Bow Mar.
For more about MARGARITA BRAVO, click here: https://www.margaritabravo.com/
Hallway Design Ideas with White Walls and Medium Hardwood Floors
8
