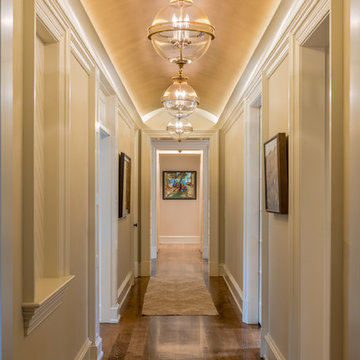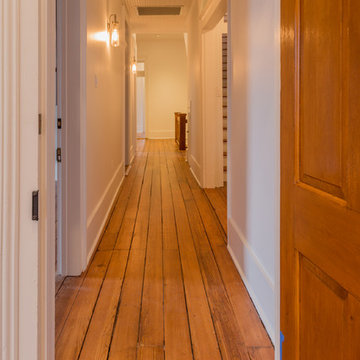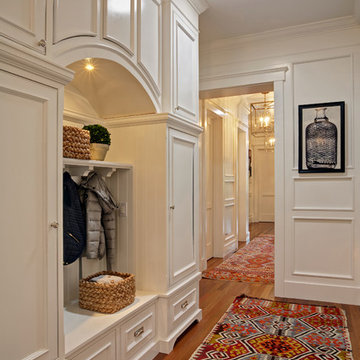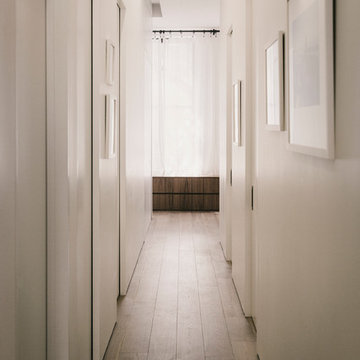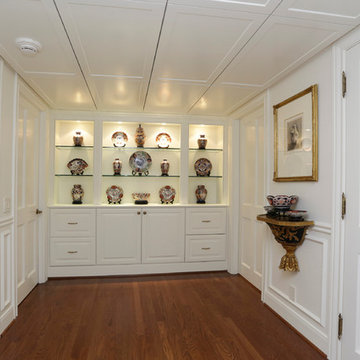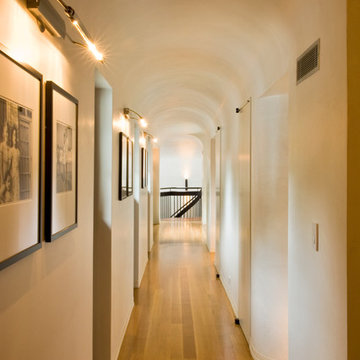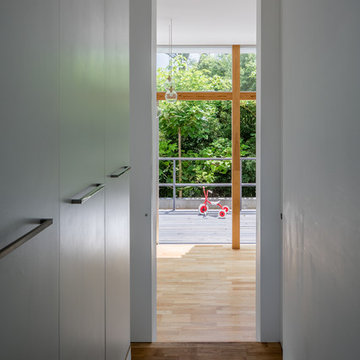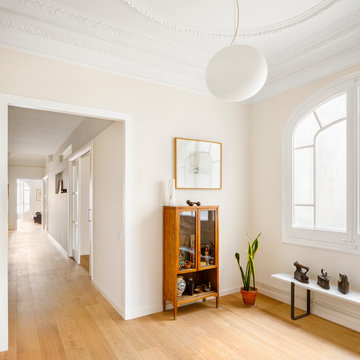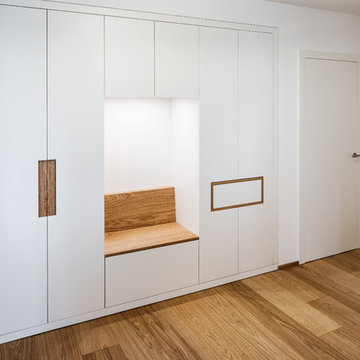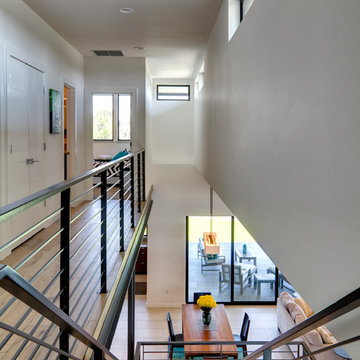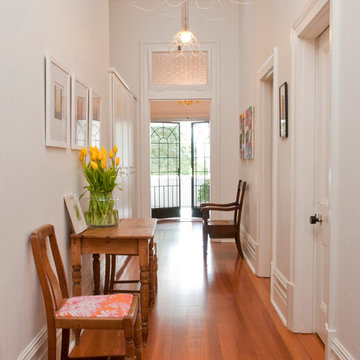Hallway Design Ideas with White Walls and Medium Hardwood Floors
Refine by:
Budget
Sort by:Popular Today
121 - 140 of 7,719 photos
Item 1 of 3
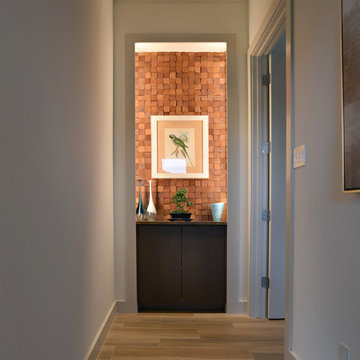
Simple white walls let the wood accents shine. Flooring, ceiling panel and accent wall pull in different shades of warm and cool browns.

A custom built-in bookcase flanks a cozy nook that sits at the end of the hallway, providing the perfect spot to curl up with a good book.
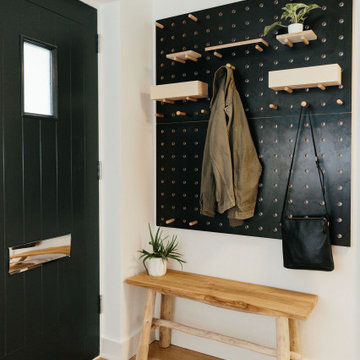
Tracy, one of our fabulous customers who last year undertook what can only be described as, a colossal home renovation!
With the help of her My Bespoke Room designer Milena, Tracy transformed her 1930's doer-upper into a truly jaw-dropping, modern family home. But don't take our word for it, see for yourself...
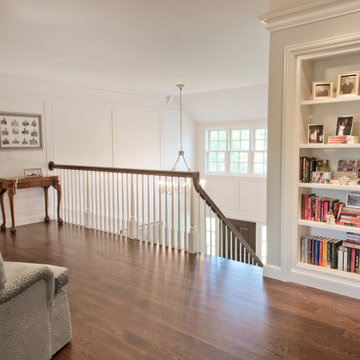
At the top of the stairs a fresh oversize hall awaits - large enough for seating. With a view of the front door, it's the perfect spot to wait for arriving guests. The custom bookcase showcases family items and books but is hidden from the front hall.
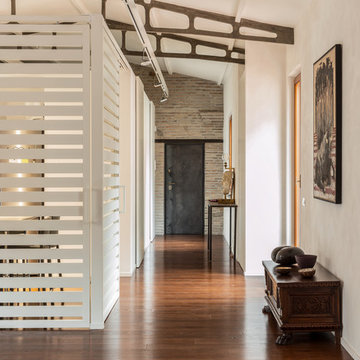
Foto di Angelo Talia
Progetto: Studio THEN Architecture
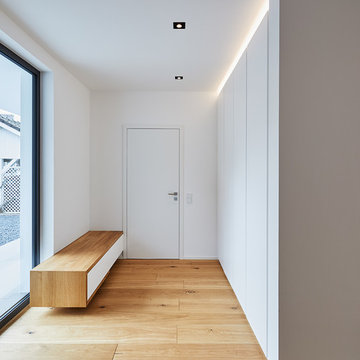
Architektur: @ Klaus Maes, Bornheim / www.klausmaes.de
Fotografien: © Philip Kistner / www.philipkistner.com
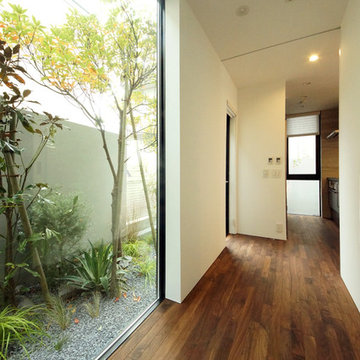
二世帯住宅の1階・ご両親の住まいの玄関には大きな開口を設け、外の植栽を楽しめる工夫をしました。落葉樹を植え、季節感を感じられる演出です。正面にあるサニタリールーム、その奥の寝室からも景色をのぞめるよう、開口の位置を計算してつくられています。
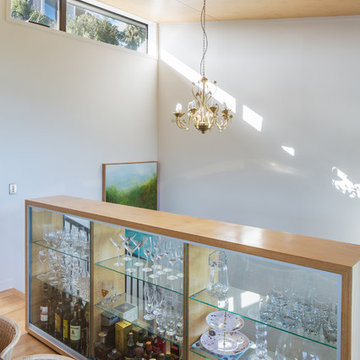
A glass shelf elegantly divides the kitchen & dining space from the stairwell.
Photo by Paul McCredie
Hallway Design Ideas with White Walls and Medium Hardwood Floors
7
