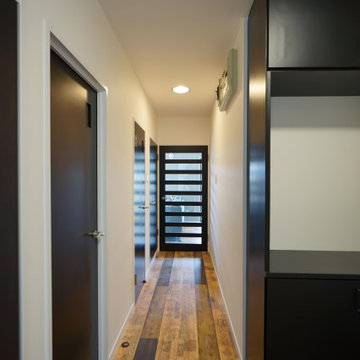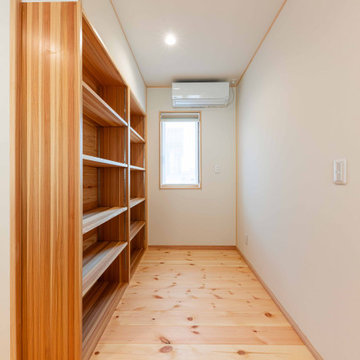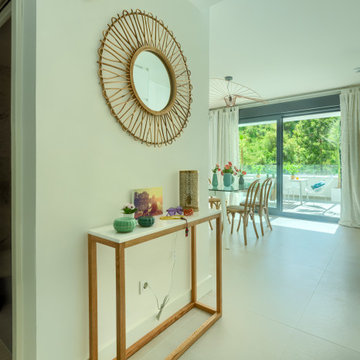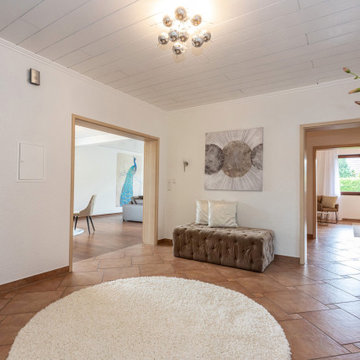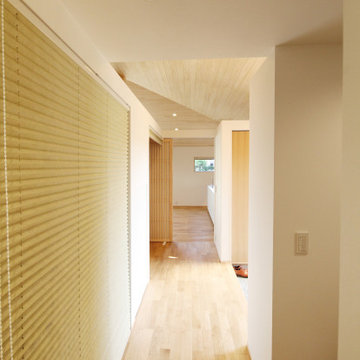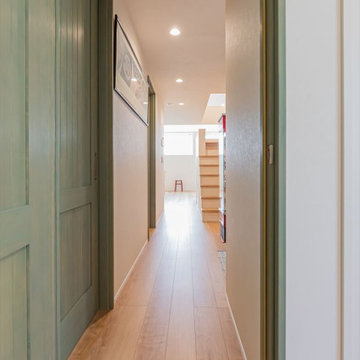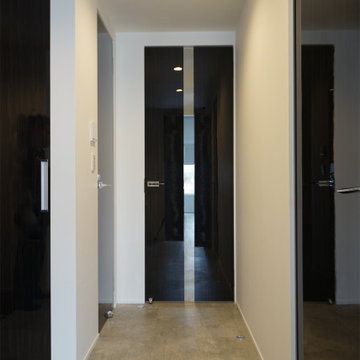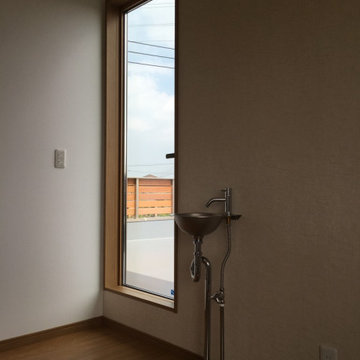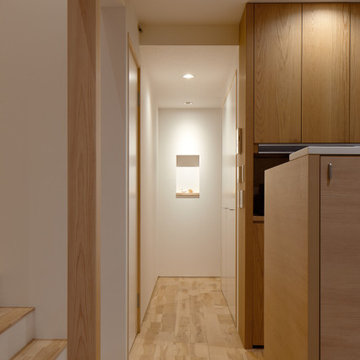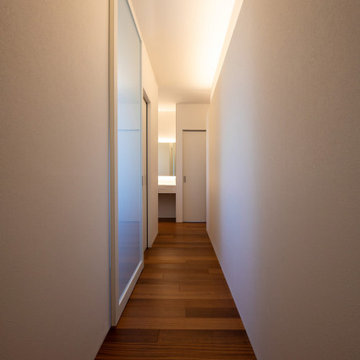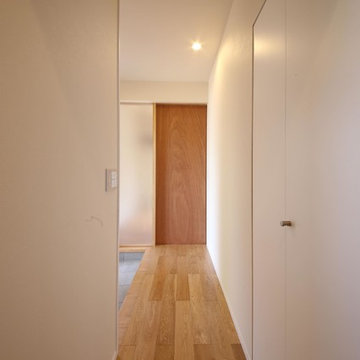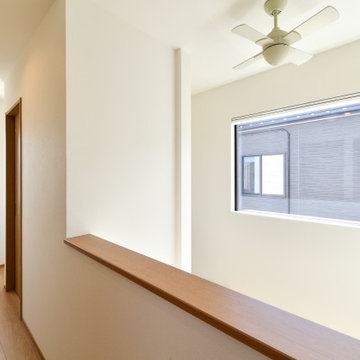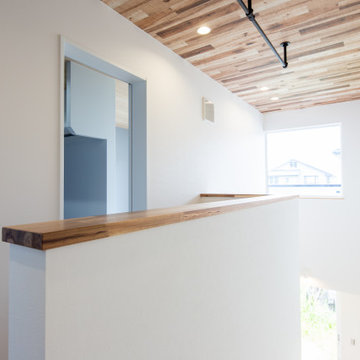Hallway Design Ideas with White Walls and Wallpaper
Refine by:
Budget
Sort by:Popular Today
101 - 120 of 815 photos
Item 1 of 3
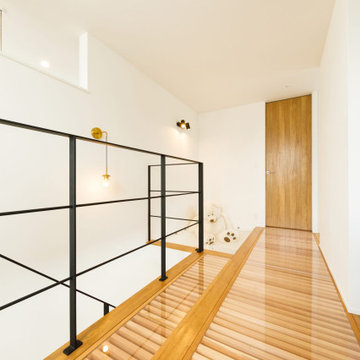
スノコ状の仕上がりにした、2階の廊下です。スノコ状と言っても、表面にガラスが貼られており、歩きやすさに配慮されています。廊下の先の左側、熊のぬいぐるみがある一角が、床にロープを張ったアスレチックコーナー。大人が乗っても、安全なほどの充分な強度があります。

In chiave informale materica e di grande impatto, è la porta del corridoio trasformata in quadro. Una sperimentazione dell’astrattismo riportata come dipinto, ove la tela, viene inchiodata direttamente sulla porta, esprimendo così, un concetto di passaggio, l’inizio di un viaggio.
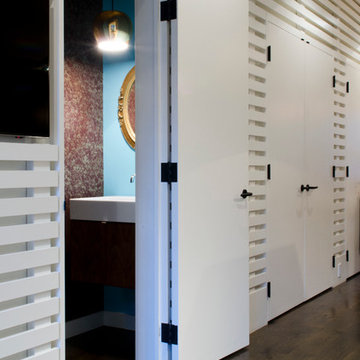
Full gut renovation and facade restoration of an historic 1850s wood-frame townhouse. The current owners found the building as a decaying, vacant SRO (single room occupancy) dwelling with approximately 9 rooming units. The building has been converted to a two-family house with an owner’s triplex over a garden-level rental.
Due to the fact that the very little of the existing structure was serviceable and the change of occupancy necessitated major layout changes, nC2 was able to propose an especially creative and unconventional design for the triplex. This design centers around a continuous 2-run stair which connects the main living space on the parlor level to a family room on the second floor and, finally, to a studio space on the third, thus linking all of the public and semi-public spaces with a single architectural element. This scheme is further enhanced through the use of a wood-slat screen wall which functions as a guardrail for the stair as well as a light-filtering element tying all of the floors together, as well its culmination in a 5’ x 25’ skylight.
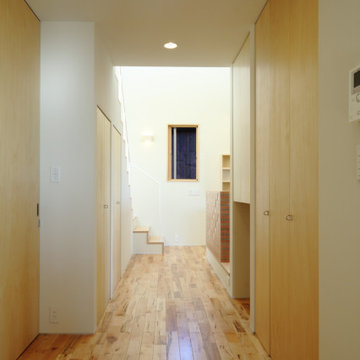
キッチンより玄関方向を見る。
家全体が一筆書きの空間として計画されている為、どこにいても気配を感じる事が出来、導線もスムーズ。
また、この空間構成は、寒冷地に建つこの家の要でもある全館暖房(土壌蓄熱式輻射暖房「サーマスラブ」)を効率的に稼働させる重要な要素にもなっている。
Hallway Design Ideas with White Walls and Wallpaper
6
