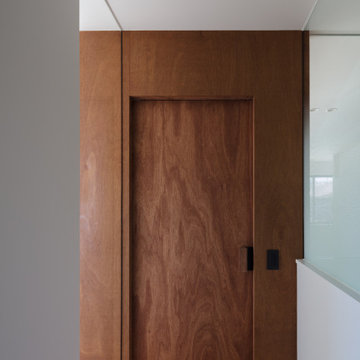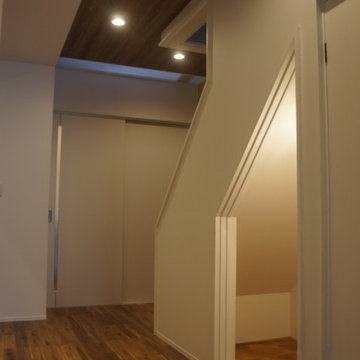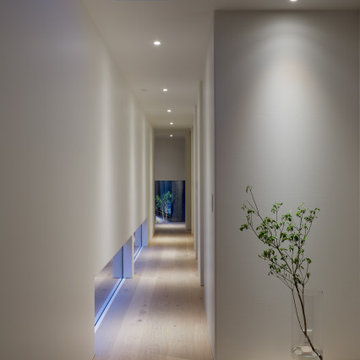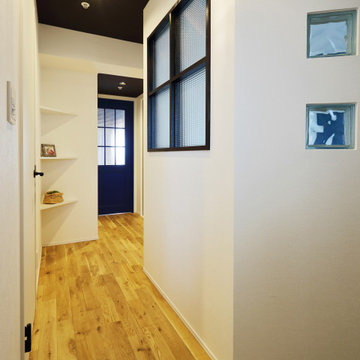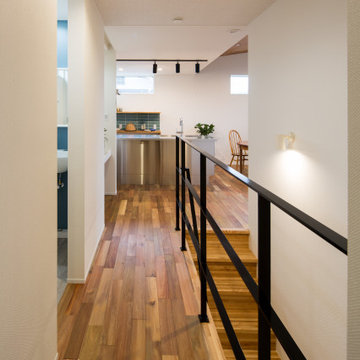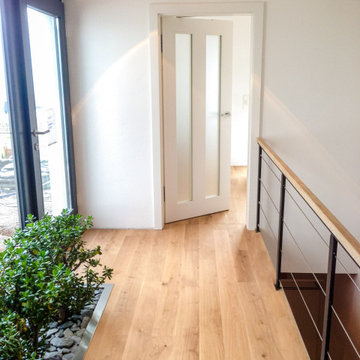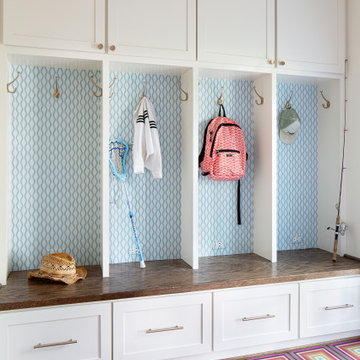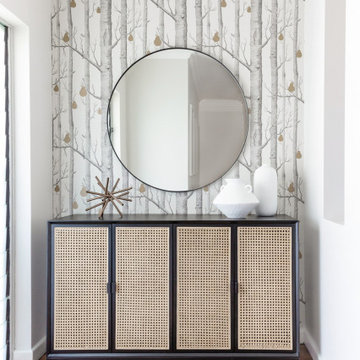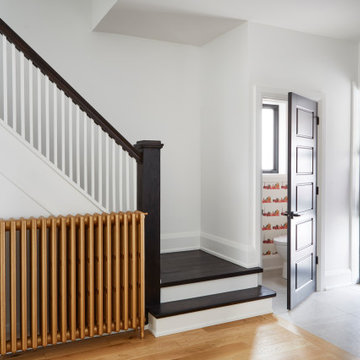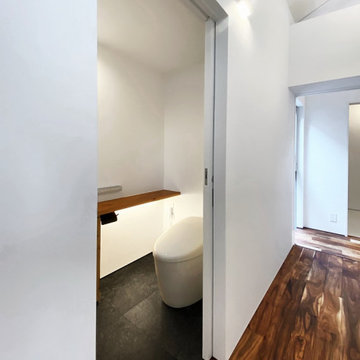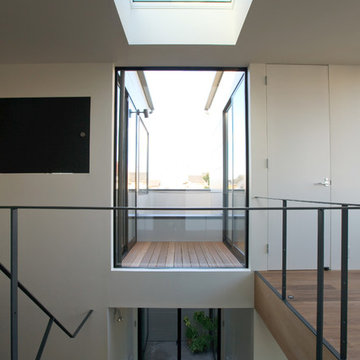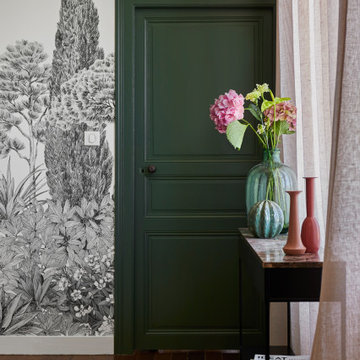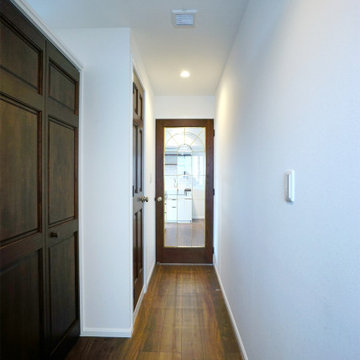Hallway Design Ideas with White Walls and Wallpaper
Refine by:
Budget
Sort by:Popular Today
141 - 160 of 815 photos
Item 1 of 3
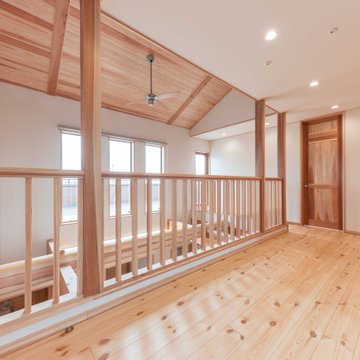
リビングへとつながる吹き抜けです。
手すりはひとつひとつが丁寧に制作された手すりです。
エアコン一台で空調をまわすため、吹き抜けが大活躍しています。さらに、吹き抜けには丸梁を渡してスケールの大きい空間となっています。
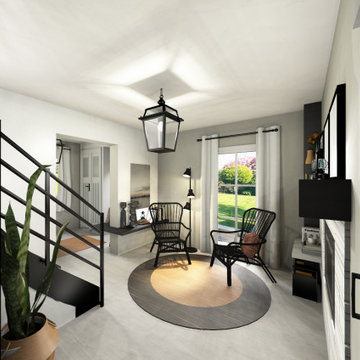
Flurgestaltung im modernen Landhausstil oder auch Famhaus Stil. Bei der Planung haben wir mit den Kontrasten schwarz und weiß gearbeitet. Holzelemente, gemütliche Stühle und Lampen sorgen für den perfekten Look. Die eingebaute Garderobe im Eingangsbereich sorgt für Ordnung und genügend Stauraum. Die neue Sitzbank verbindet die beiden Räume und ist sowohl praktisch als auch optisch sehr ansprechend.
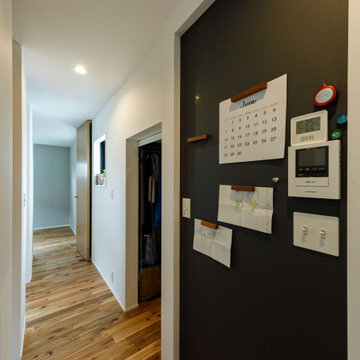
2階の廊下にはマグネットボードを設置。カレンダーや重要な書類などをここに。いつも目にする場所なので、夫婦の連絡ごとや、将来、子どもへのメッセージボードとして使用できます。奥に見えるのは、将来の子ども部屋です。
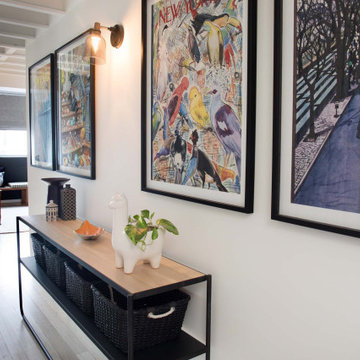
From little things, big things grow. This project originated with a request for a custom sofa. It evolved into decorating and furnishing the entire lower floor of an urban apartment. The distinctive building featured industrial origins and exposed metal framed ceilings. Part of our brief was to address the unfinished look of the ceiling, while retaining the soaring height. The solution was to box out the trimmers between each beam, strengthening the visual impact of the ceiling without detracting from the industrial look or ceiling height.
We also enclosed the void space under the stairs to create valuable storage and completed a full repaint to round out the building works. A textured stone paint in a contrasting colour was applied to the external brick walls to soften the industrial vibe. Floor rugs and window treatments added layers of texture and visual warmth. Custom designed bookshelves were created to fill the double height wall in the lounge room.
With the success of the living areas, a kitchen renovation closely followed, with a brief to modernise and consider functionality. Keeping the same footprint, we extended the breakfast bar slightly and exchanged cupboards for drawers to increase storage capacity and ease of access. During the kitchen refurbishment, the scope was again extended to include a redesign of the bathrooms, laundry and powder room.
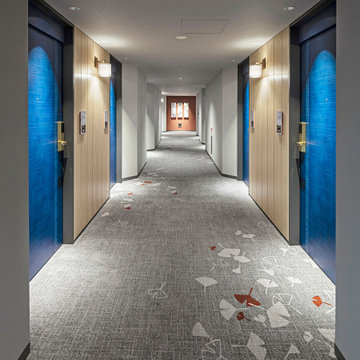
Service : Guest Rooms
Location : 大阪市中央区
Area : 2 rooms
Completion : AUG / 2018
Designer : T.Fujimoto / R.Kubota
Photos : Kenta Hasegawa
Link : http://www.swissotel-osaka.co.jp/
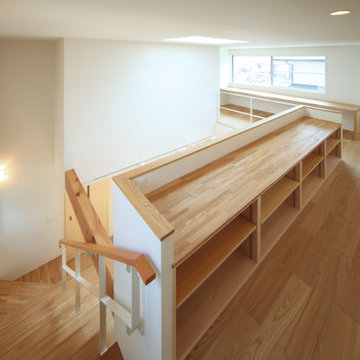
階段から子供部屋~寝室へと続く廊下には収納やカウンターデスクが設置され、家族が自由に使える
ファミリースペースとなっている。子供たちが勉強をしたり、友人と遊んだり、大人たちのパソコンスペースや
家事スペースになったり、使い方はその時々で皆が共有して自由に使える空間である。
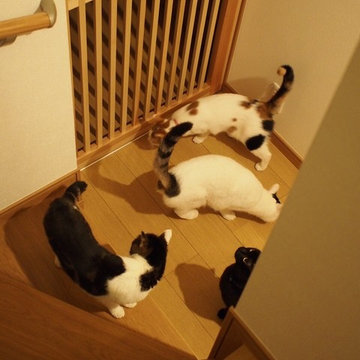
玄関ホールと廊下の間に設置された縦格子のアウトセット引戸。引戸の場合ロックをしないと猫が容易に開けてしまうため、玄関側・廊下側のどちらからも操作できる錠を、猫が届かない高さに取付けた。格子の間隔も圧迫感が無く、かつ猫が出られない寸法で作っている。
写真は設置した直後の猫たちの様子。
Hallway Design Ideas with White Walls and Wallpaper
8
