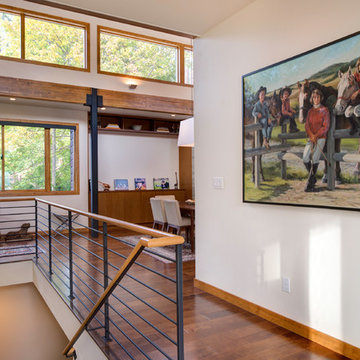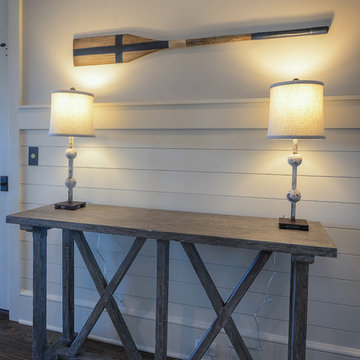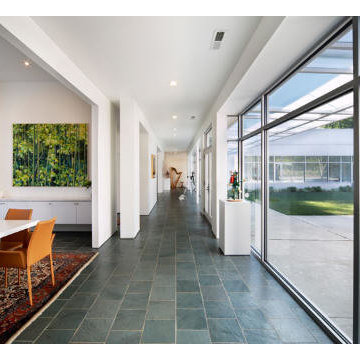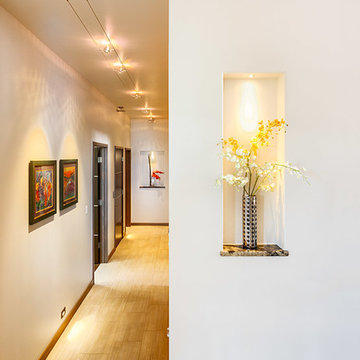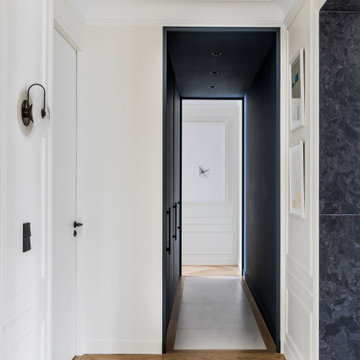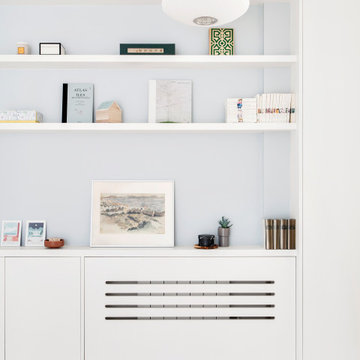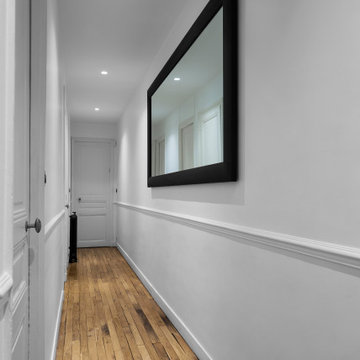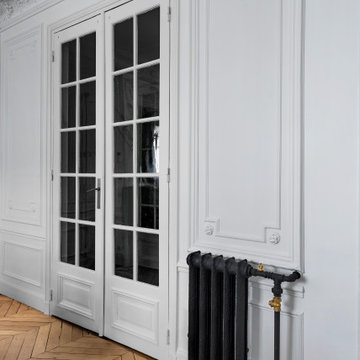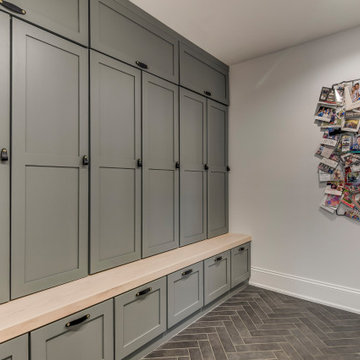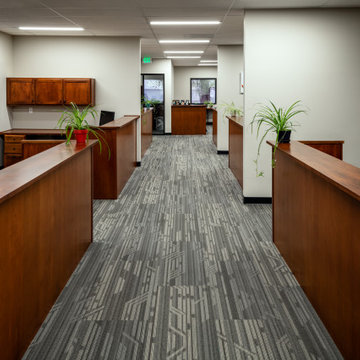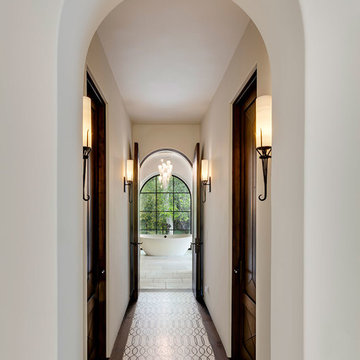Hallway Design Ideas with White Walls
Refine by:
Budget
Sort by:Popular Today
41 - 60 of 6,470 photos
Item 1 of 3

A feature wall can create a dramatic focal point in any room. Some of our favorites happen to be ship-lap. It's truly amazing when you work with clients that let us transform their home from stunning to spectacular. The reveal for this project was ship-lap walls within a wine, dining room, and a fireplace facade. Feature walls can be a powerful way to modify your space.
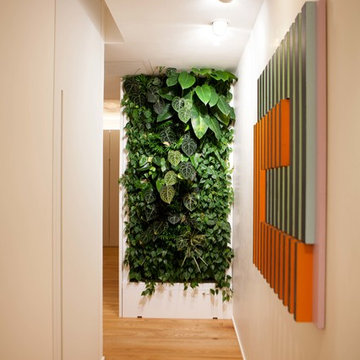
foto di Riccardo Sottoriva
Vista del corridoio e dell'accesso alla zona notte.
Giardino verticale by Sundar.
Sulla destra scultura in legno colorato by Giancarlo Sottoriva
Luci a soffitto Pop01 by Oty light.
Non esistono maniglie in tutta la casa, ma fessure oblunghe che permettono l’apertura di ante e porte a tutta altezza.
Il verde come elemento di progetto costituito da muri vegetali a parete, aumentano il comfort ambientale e il controllo del microclima interno.
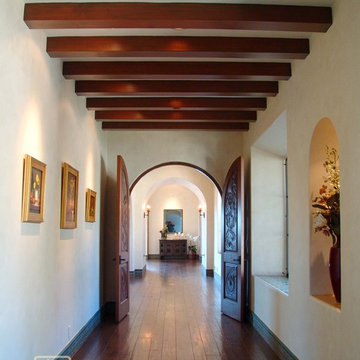
Custom designed and handcarved doors with walnut handscraped flooring made especially for this home. Beams in the hall ceiling, with arches. Dunn Edwards Paint color Rice Bowl. Malibu tile base, handmade and painted. Light painted walls with dark wood flooring.
Malibu Tile is dominant in this luxury home overlooking the Ojai Valley. Exposed beam ceilings of old scraped wood, trusses with planked ceilings and wrought iron stair cases with tiled risers. Arches are everywhere, from the master bath to the bedroom bed niches to the carved wood doors. Thick plaster walls with deep niches and thick window sills give a cool look to this old Spanish home in the warm, dry climate. Wrought iron lighting and limestone floors, along with gold leaf walls and murals. Project Location: Ojai, California. Project designed by Maraya Interior Design. From their beautiful resort town of Ojai, they serve clients in Montecito, Hope Ranch, Malibu, Westlake and Calabasas, across the tri-county areas of Santa Barbara, Ventura and Los Angeles, south to Hidden Hills- north through Solvang and more.
Bob Easton Architect
Stan Tenpenny, Contractor
Bob Easton Architect,
Stan Tenpenny contractor,
photo by Dina Pielaet

Repeating lights down and expansive hallway is a great way to showcase the drama of a lengthy space. Photos by: Rod Foster

GALAXY-Polished Concrete Floor in Semi Gloss sheen finish with Full Stone exposure revealing the customized selection of pebbles & stones within the 32 MPa concrete slab. Customizing your concrete is done prior to pouring concrete with Pre Mix Concrete supplier
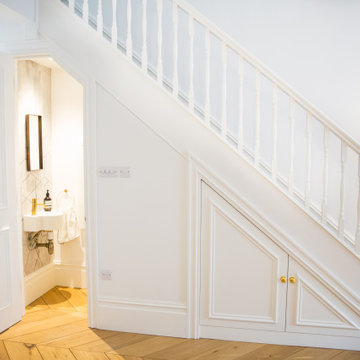
Photography credit: Pippa Wilson Photography
Making the most of the understair space with storage and a small discrete cloakroom / toilet. Beautiful light and airy hallway space in white, complimented by pale oak engineered wood flooring laid in a stunning herringbone pattern.
Hallway Design Ideas with White Walls
3
