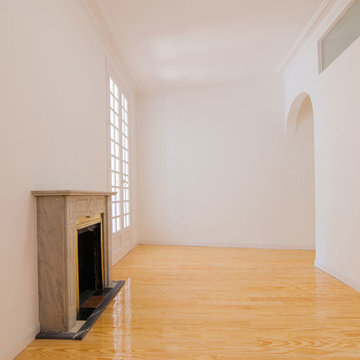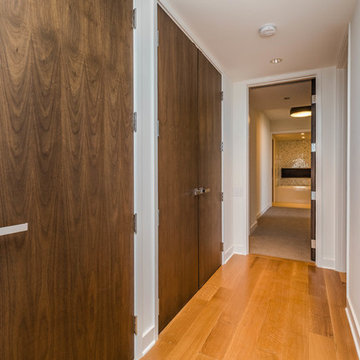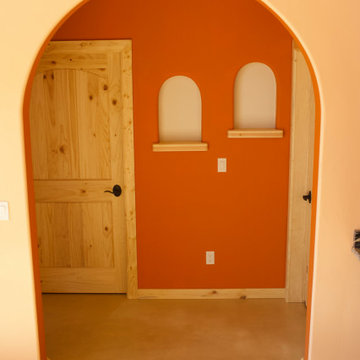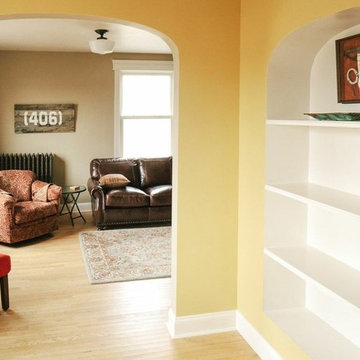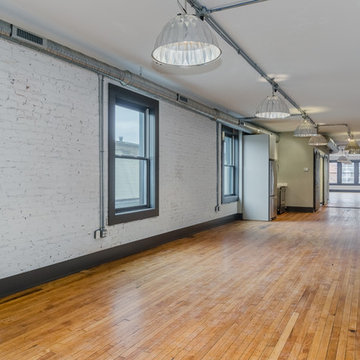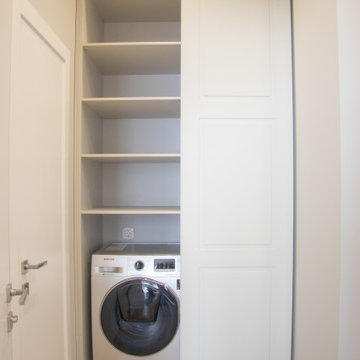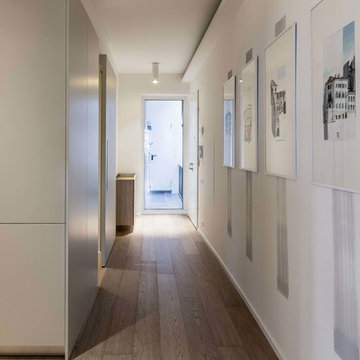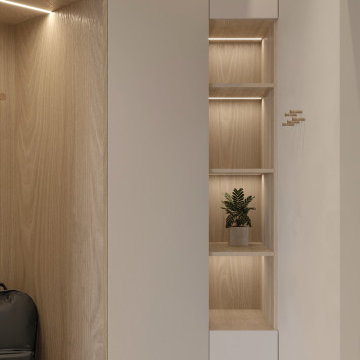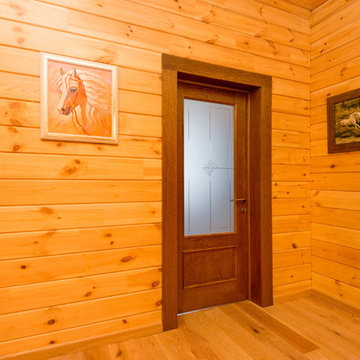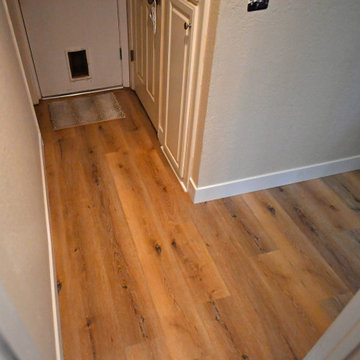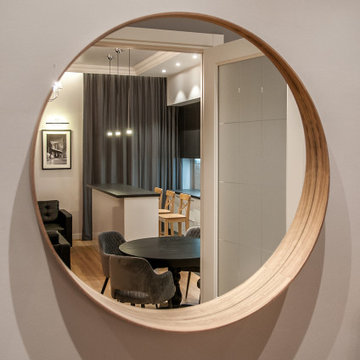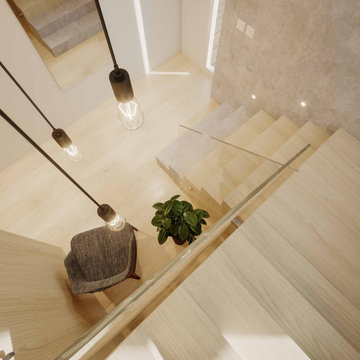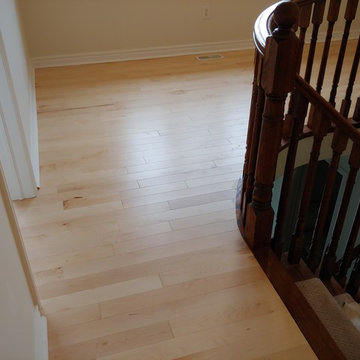Hallway Design Ideas with Yellow Floor
Refine by:
Budget
Sort by:Popular Today
121 - 140 of 206 photos
Item 1 of 2
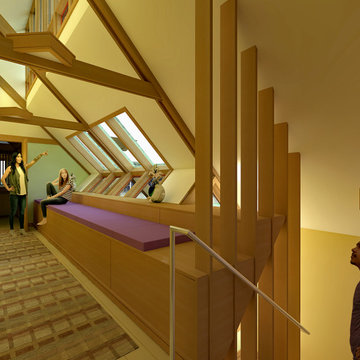
The Oliver/Fox residence was a home and shop that was designed for a young professional couple, he a furniture designer/maker, she in the Health care services, and their two young daughters.
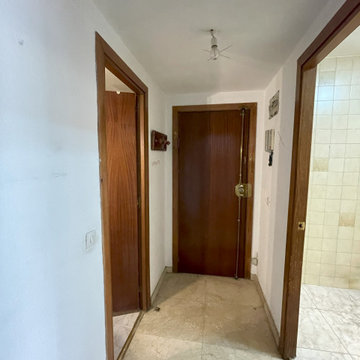
ANTES: El antiguo recibidor de la vivienda carecía de suficiente espacio de almacenamiento, no era práctico, y la entrada era oscura.
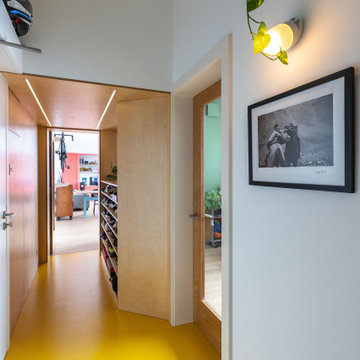
The structural beam in the hallway has been painted with bright blue paint, with wall light and creeping ivy added to decorate, creating a unique and playful touch. The ply bespoke joinery with strip lighting overhead complemented each other very well, looking elegant and bright, bringing light to the space. In the overall design of the hallway, fire safety has been thought out carefully, and a space that meets the fire regulations has been designed.
Renovation by Absolute Project Management
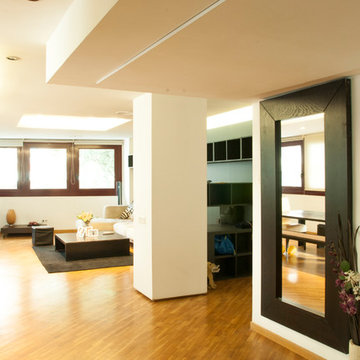
Vista desde el final del pasillo que va a la habitación coincidiendo también la vista desde la puerta de servicio
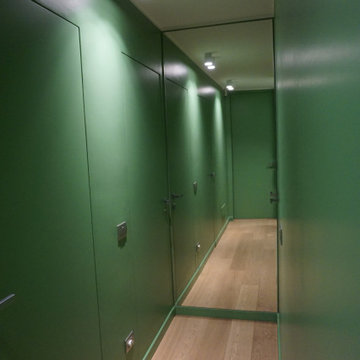
corridoio di distribuzione alla zona notte con porte filo muro e colorazione verde con specchio
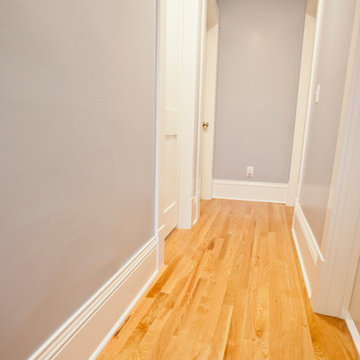
This South Minneapolis family was ready for an update to their existing 1914, 2 story home. Their checklist included; a new updated bathroom, explore more space for master suite, and converting the existing 2 bedrooms back into its original 3 bedrooms on the 2nd floor. By relocating the bathroom, we were able to create a larger functional bath shared between the rooms. New hex tile floors and subway tile walls were installed to match the era of the home. Classic plumbing fixtures were installed as well as a Victorian sink console selected by the homeowners. To create additional light within the bath, an integrated sola-tube and bath fan combination kit was installed. New millwork, new doors, new oak hardwood flooring, and beautiful paint colors finish off the space. The new beautiful space left the homeowners inspired to decorate!
Photographer: Lisa Brunnel
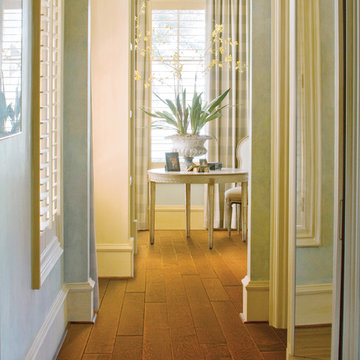
Bright hallway in contemporary home.
We carry Hallmark Floors Hacienda Collection, come check out our showroom today!
Hallway Design Ideas with Yellow Floor
7
