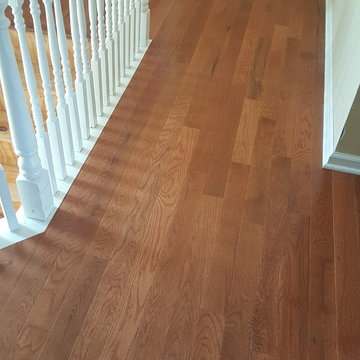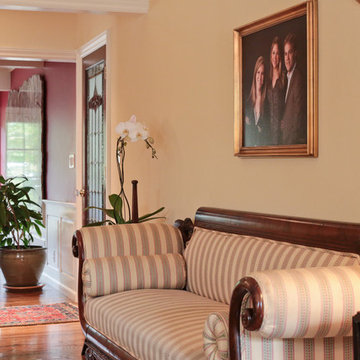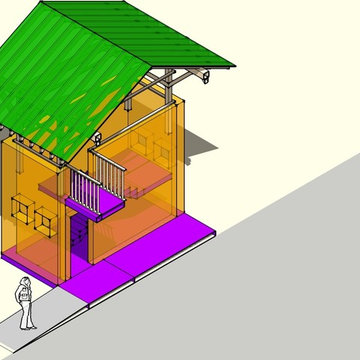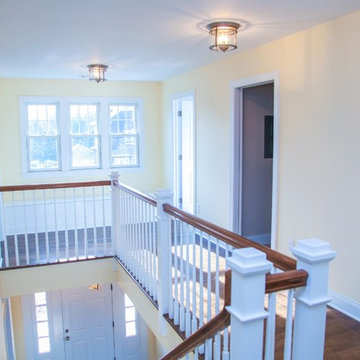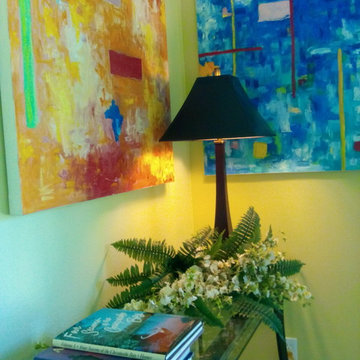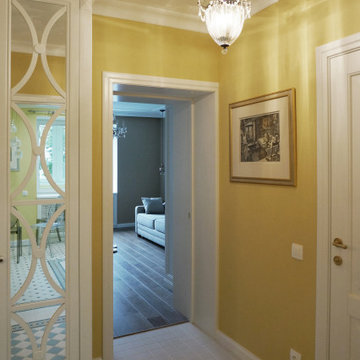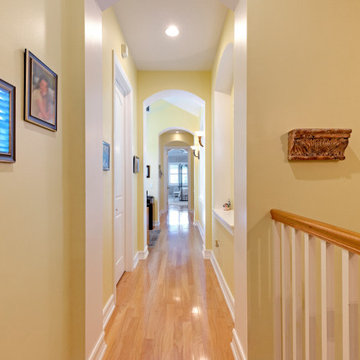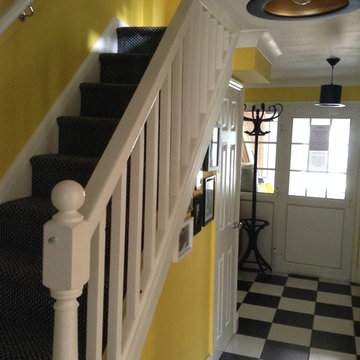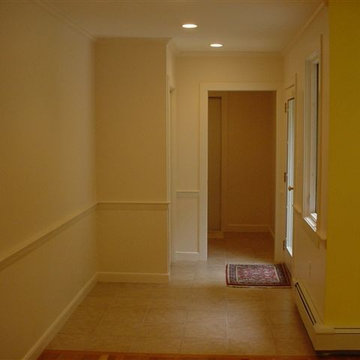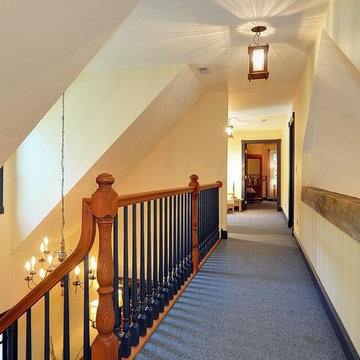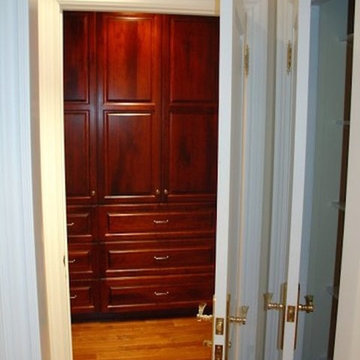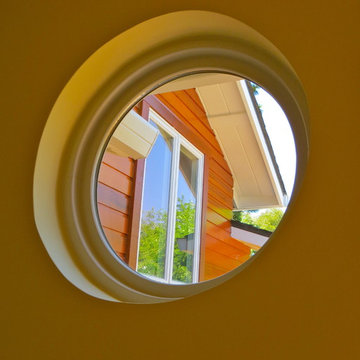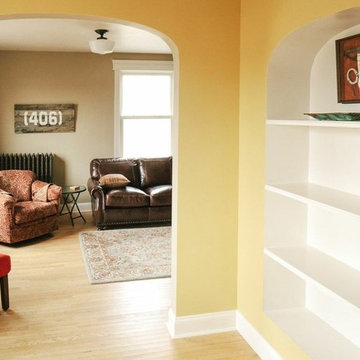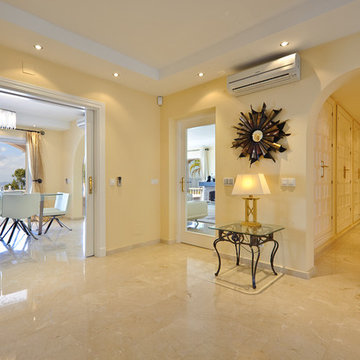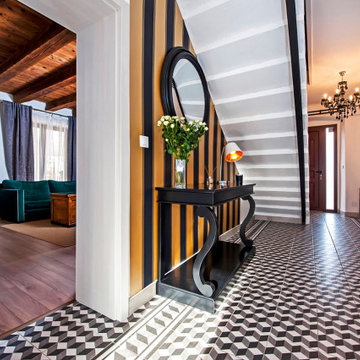Hallway Design Ideas with Yellow Walls
Refine by:
Budget
Sort by:Popular Today
201 - 220 of 263 photos
Item 1 of 3
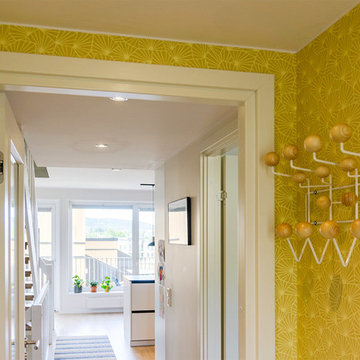
In einem Townhouse „von der Stange“ entsteht ein gemütliches und individuelles Zuhause für eine 4-köpfige Familie. Die relativ kleine Grundfläche des Hauses in Oslo wird nun optimal genutzt: In verschiedenen Bereichen können sich die Familienmitglieder treffen, Zeit mit Freunden verbringen oder sich dorthin alleine zurückziehen. Für das Design wurde eine klare, skandinavische Note gewählt, die den Geschmack und die Persönlichkeit der Bewohner in den Vordergrund rückt. So setzt das Farbkonzept kraftvolle Akzente und erzeugt Tiefe und Spannung.
INTERIOR DESIGN & STYLING: THE INNER HOUSE
FOTOS: © THE INNER HOUSE
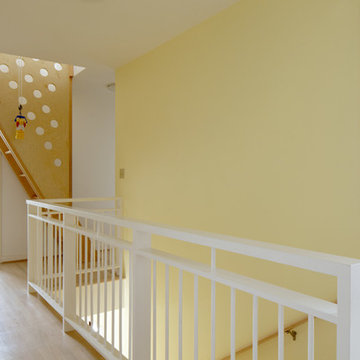
Loft ladder creates playful connection to the attic space. A bright and airy hall / stair circulation system connects the path through the home.
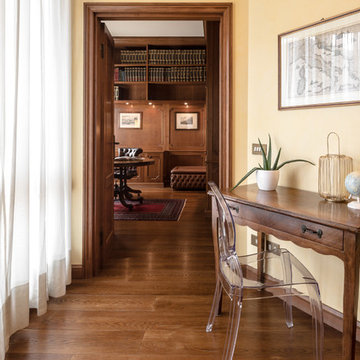
Intervento di Relooking in un appartamento di circa 220mq, a Milano.
L’intervento, afferente alla categoria del Relooking, prevede di operare principalmente sull’arredo ed il decoro d’interni.
Foto: ARTvisual Photography
Disponibile per affitto tramite: Target Apartments
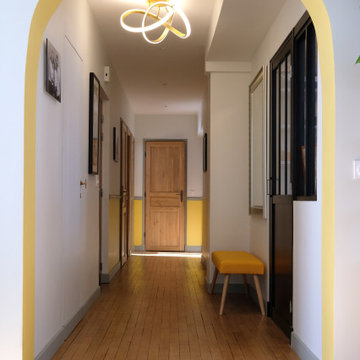
Pose d'IPN et couloir élargi pour la création d'une vraie entrée. L'arche a été peinte en jaune pour la mettre en valeur.
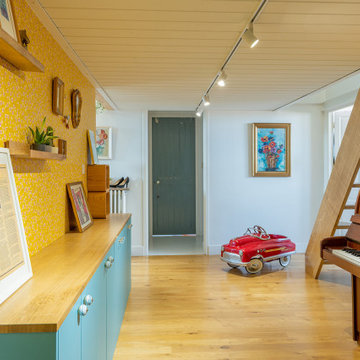
Nous avons complété, et amélioré, le couloir, avec des rangements sur mesure, et peint les rangements existants, pour donner de la cohérence à l'ensemble, en accord avec la cuisine.
La hauteur sous plafond a été récupérée, et un coin TV a été crée en haut de l'escalier.
Hallway Design Ideas with Yellow Walls
11
