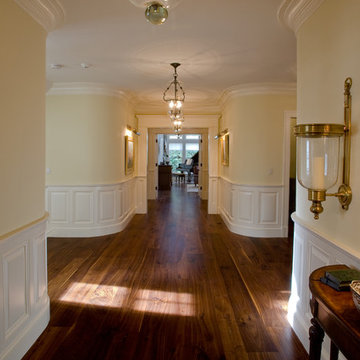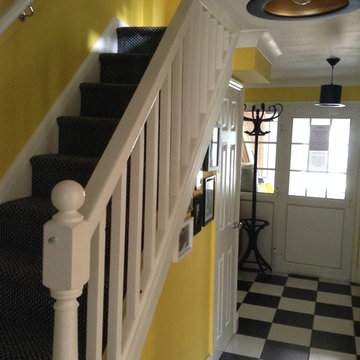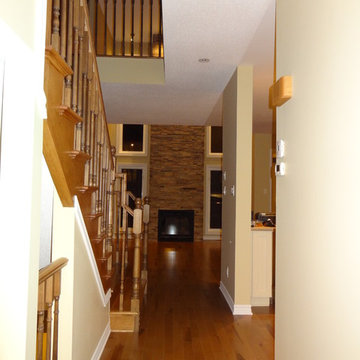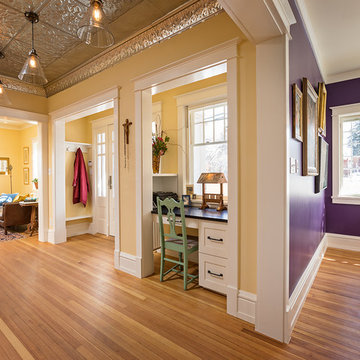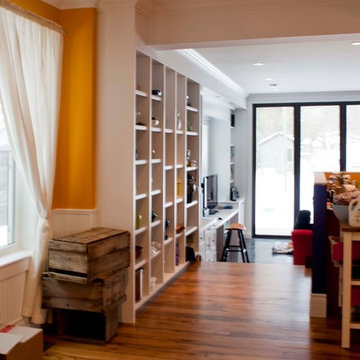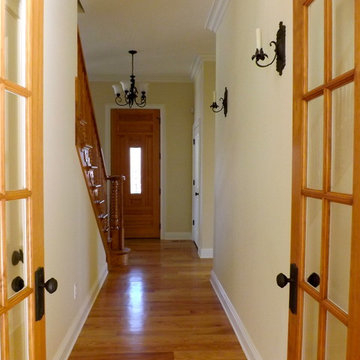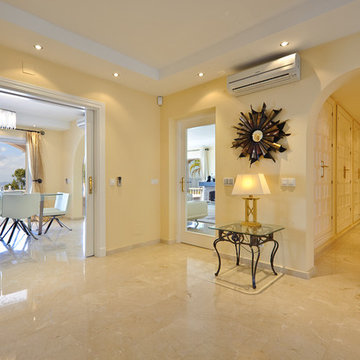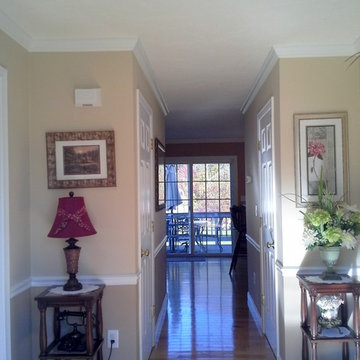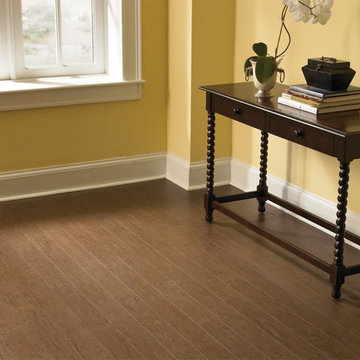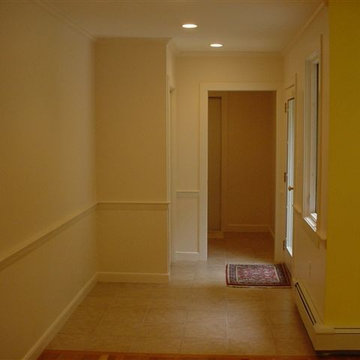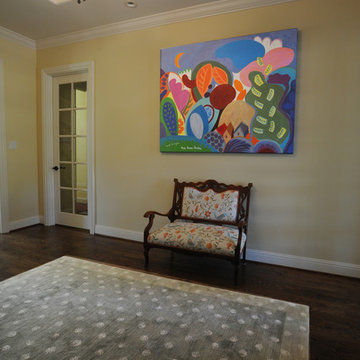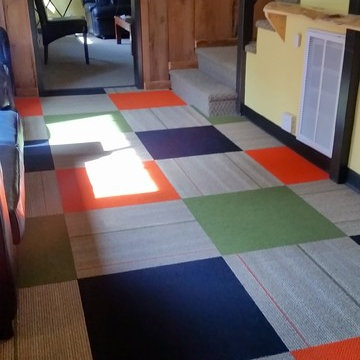Hallway Design Ideas with Yellow Walls
Refine by:
Budget
Sort by:Popular Today
121 - 140 of 263 photos
Item 1 of 3
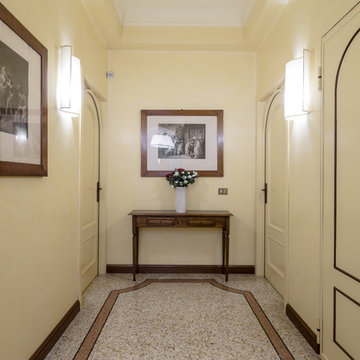
Intervento di Relooking in un appartamento di circa 220mq, a Milano.
L’intervento, afferente alla categoria del Relooking, prevede di operare principalmente sull’arredo ed il decoro d’interni.
Foto: ARTvisual Photography
Disponibile per affitto tramite: Target Apartments
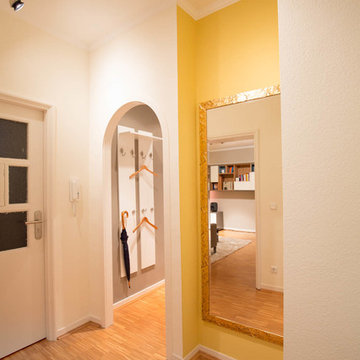
Die Wohnung sollte ursprünglich vermietet werden und wurde neutral in Weiß gehalten. Der Bauherr nutzt die Räume nun und wünschte sich ein frohes, lebendiges Farbkonzept.
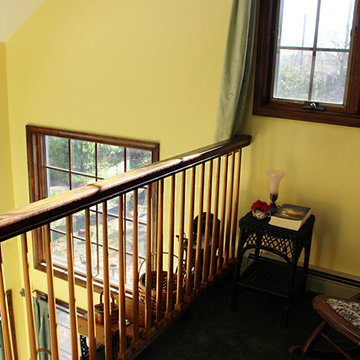
At the end of the second floor hall is the quite seating area which is at the top of the staircase.
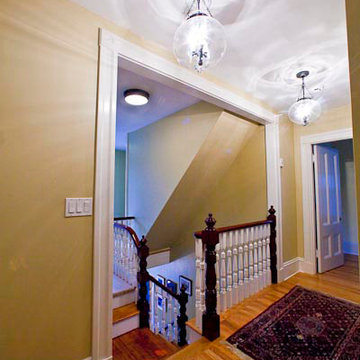
Photos by A4 Architecture. For more information about A4 Architecture + Planning and the Renovation in the Point visit www.A4arch.com
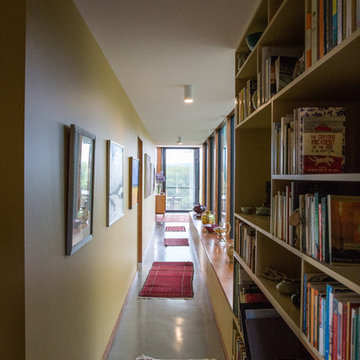
Whilst the exterior is wrapped in a dark, steely veneer, alcoves at the edge of the living spaces, gallery and workshop are softened by a timber lining, which reappears throughout the interior to offset the concrete floors and feature elements.
From the surrounding farmland the building appears as an ancillary out house that recedes into its surroundings. But from within the series of spaces, the house expands to provided an intimate connection to the landscape. Through this combination of exploiting view opportunities whilst minimising the visual impact of the building, Queechy House takes advantage of the agricultural landscape without disrupting it.
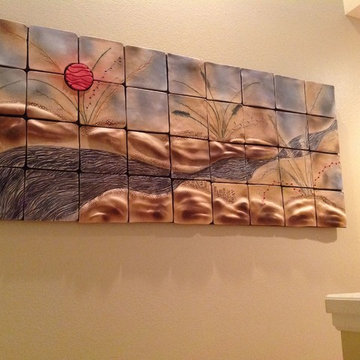
Hand made ceramic wall art tile as commission for Tampa couple. Dimensional wall art mural measures 30"h x 63"l
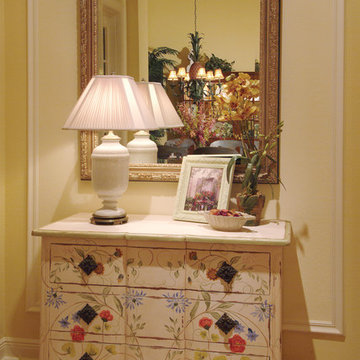
Hall. Sater Design Collection's luxury, farmhouse home plan "Hammock Grove" (Plan #6780). saterdesign.com
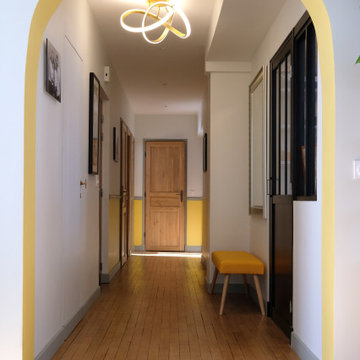
Pose d'IPN et couloir élargi pour la création d'une vraie entrée. L'arche a été peinte en jaune pour la mettre en valeur.
Hallway Design Ideas with Yellow Walls
7
