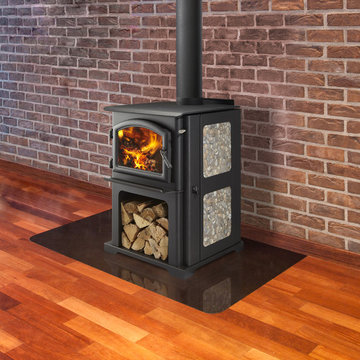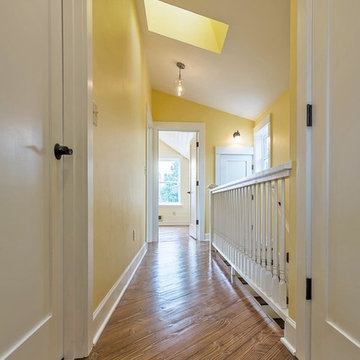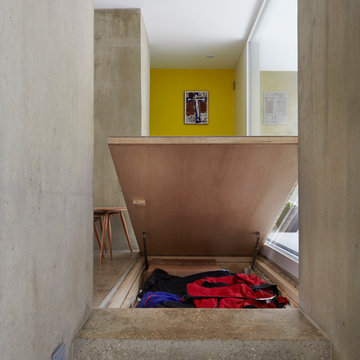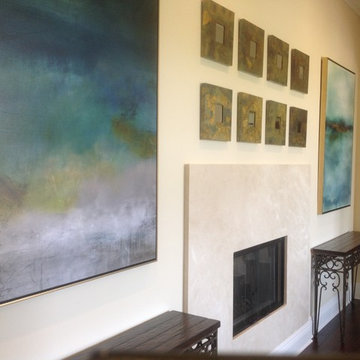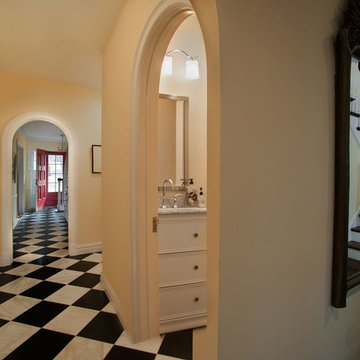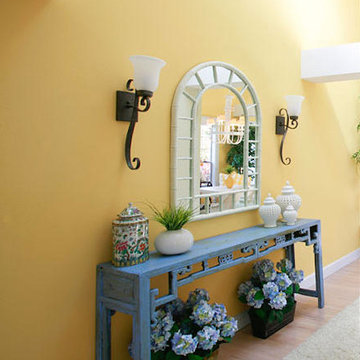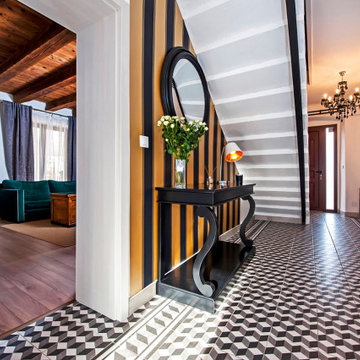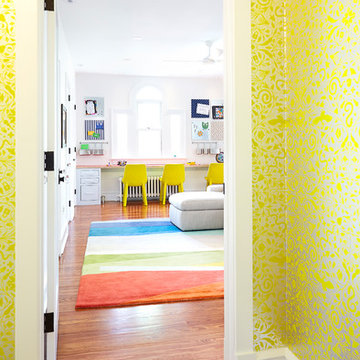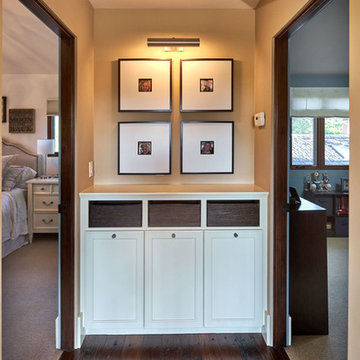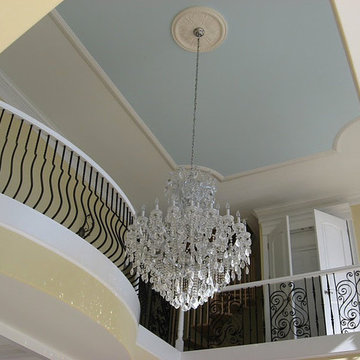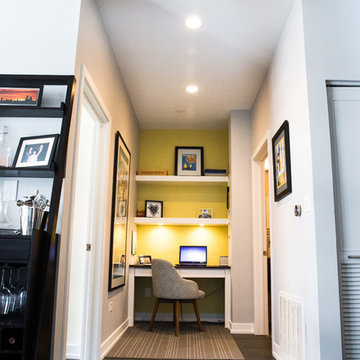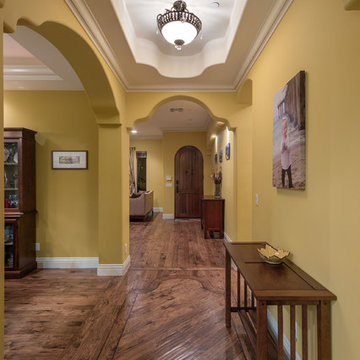Hallway Design Ideas with Yellow Walls
Refine by:
Budget
Sort by:Popular Today
61 - 80 of 263 photos
Item 1 of 3
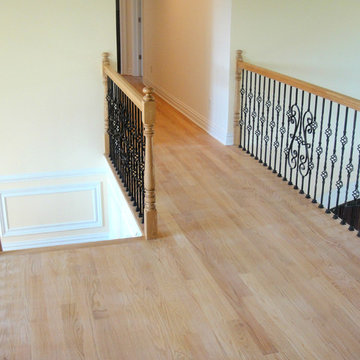
This is a Red Oak floor hallway, with a balcony overlooking the foyer and great room. This specific floor was finished with a natural polyurethane oil-based finish.
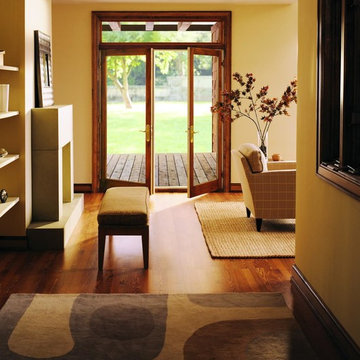
The Integrity Inswing French Doors from Marvin Windows and Doors is the most elegant way to enter a room. Rich pine interiors can be stained or painted for the look you want.
Integrity doors are made with Ultrex®, a pultruded fiberglass Marvin patented that outperforms and outlasts vinyl, roll-form aluminum and other fiberglass composites. Ultrex and the Integrity proprietary pultrusion process delivers high-demand doors that endure all elements without showing age or wear. With a strong Ultrex Fiberglass exterior paired with a rich wood interior, Integrity Wood-Ultrex doors have both strength and beauty. Constructed with Ultrex from the inside out, Integrity All Ultrex doors offer outstanding strength and durability.
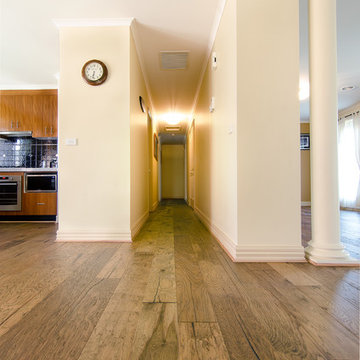
We selected original oak solid quads around the skirting boards, it matched the style of the floors while closed to the creamy wall colour. - Ping Zhou
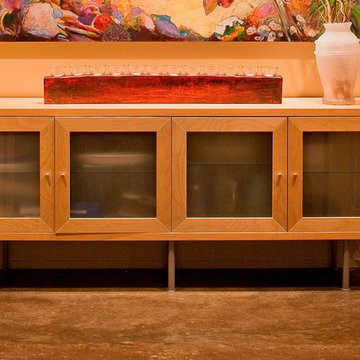
custom cabinetry and the door was deigned and placed to showcase the owner self created art
We only design homes that brilliantly reflect the unadorned beauty of everyday living. For more information about this project please Allen Griffin, President of Viewpoint Design,at 281-501-0724 or email him at aviewpointdesigns@gmail.com
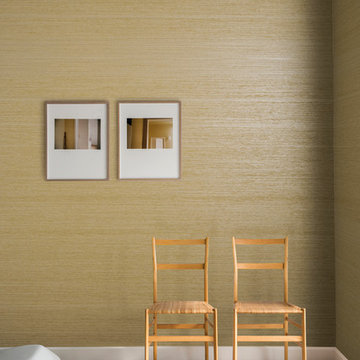
Collection Koyori ©Omexco - paper strings on non-woven backing/lamelles de papier sur support intissé
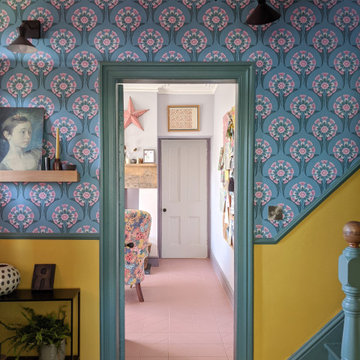
A bold hallway that has been featured widely on instagram as fun entrance to this victorian country house
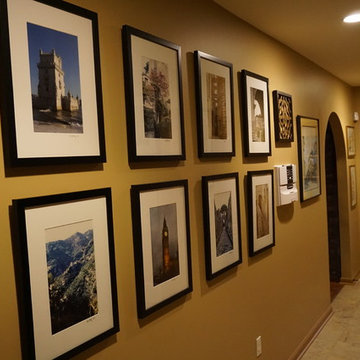
Joanne Kostecky Petito The bar is across from this area of photos so it accesses the living room and the family room.
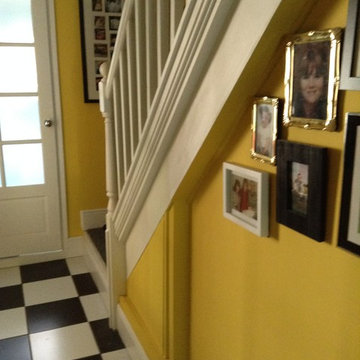
Finished hallway showing hidden under stairs cupboard and removable handrail, newel post and spindles (to assist moving large items up and down stairs).
Hall, stairs and landings cover 3 floors.
Hallway Design Ideas with Yellow Walls
4
