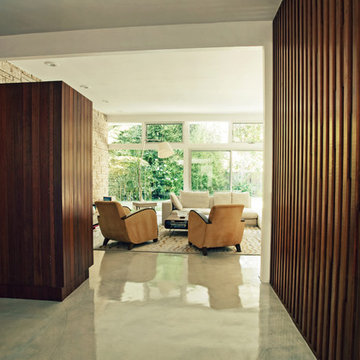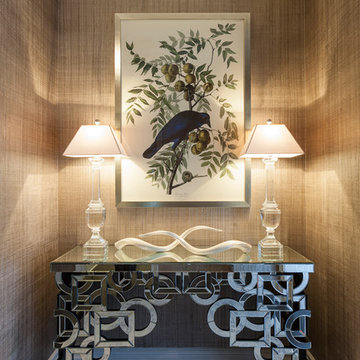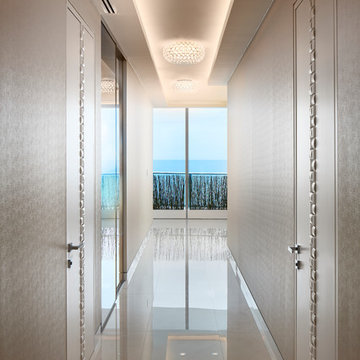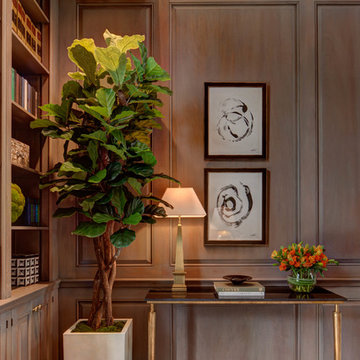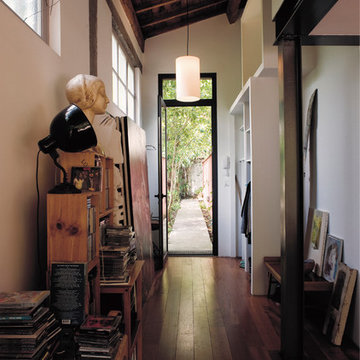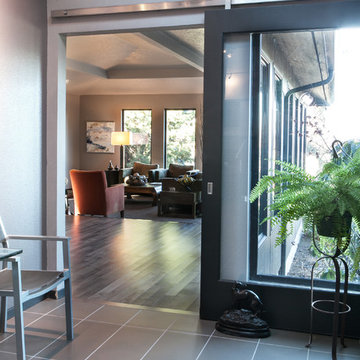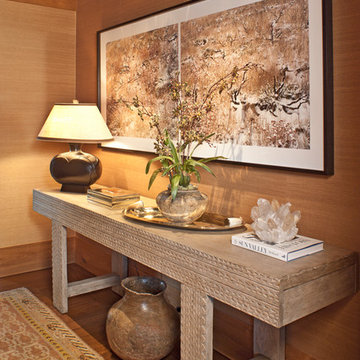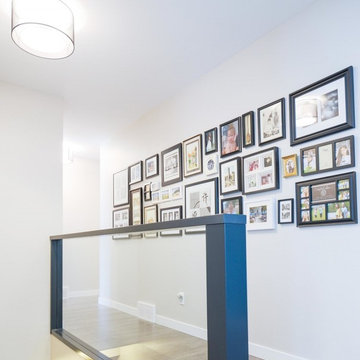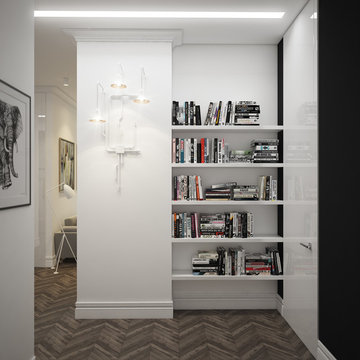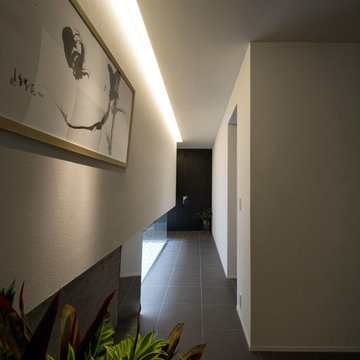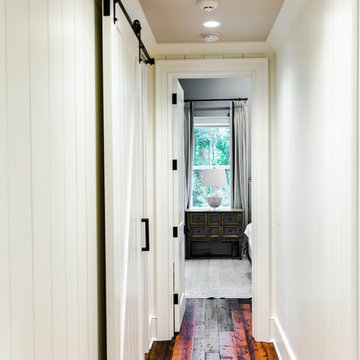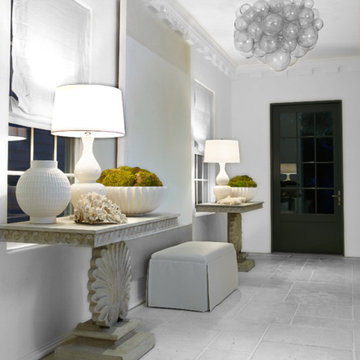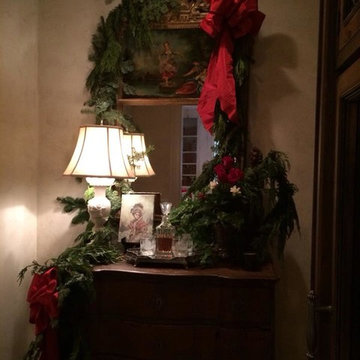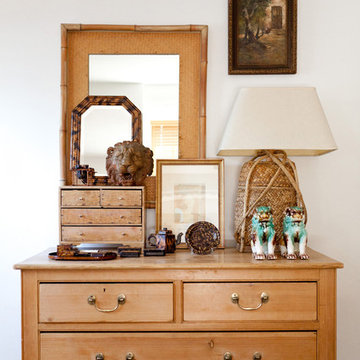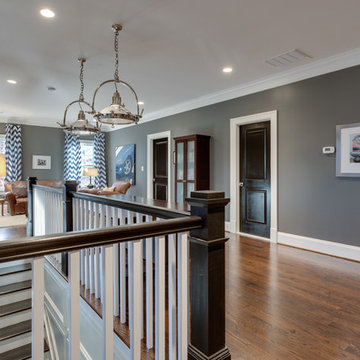Hallway Lighting Ideas & Photos
Sort by:Popular Today
2921 - 2940 of 23,679 photos
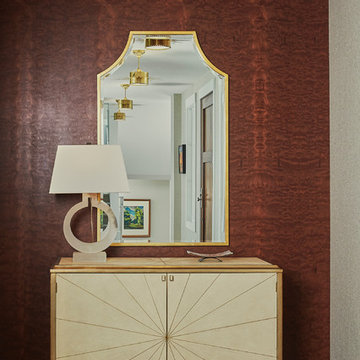
Let there be light. There will be in this sunny style designed to capture amazing views as well as every ray of sunlight throughout the day. Architectural accents of the past give this modern barn-inspired design a historical look and importance. Custom details enhance both the exterior and interior, giving this home real curb appeal. Decorative brackets and large windows surround the main entrance, welcoming friends and family to the handsome board and batten exterior, which also features a solid stone foundation, varying symmetrical roof lines with interesting pitches, trusses, and a charming cupola over the garage. Once inside, an open floor plan provides both elegance and ease. A central foyer leads into the 2,700-square-foot main floor and directly into a roomy 18 by 19-foot living room with a natural fireplace and soaring ceiling heights open to the second floor where abundant large windows bring the outdoors in. Beyond is an approximately 200 square foot screened porch that looks out over the verdant backyard. To the left is the dining room and open-plan family-style kitchen, which, at 16 by 14-feet, has space to accommodate both everyday family and special occasion gatherings. Abundant counter space, a central island and nearby pantry make it as convenient as it is attractive. Also on this side of the floor plan is the first-floor laundry and a roomy mudroom sure to help you keep your family organized. The plan’s right side includes more private spaces, including a large 12 by 17-foot master bedroom suite with natural fireplace, master bath, sitting area and walk-in closet, and private study/office with a large file room. The 1,100-square foot second level includes two spacious family bedrooms and a cozy 10 by 18-foot loft/sitting area. More fun awaits in the 1,600-square-foot lower level, with an 8 by 12-foot exercise room, a hearth room with fireplace, a billiards and refreshment space and a large home theater.
Find the right local pro for your project
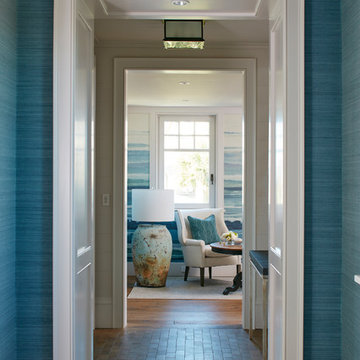
Photography: Dana Hoff
Architecture and Interiors: Anderson Studio of Architecture & Design; Scott Anderson, Principal Architect/ Mark Moehring, Project Architect/ Adam Wilson, Associate Architect and Project Manager/ Ryan Smith, Associate Architect/ Michelle Suddeth, Director of Interiors/Emily Cox, Director of Interior Architecture/Anna Bett Moore, Designer & Procurement Expeditor/Gina Iacovelli, Design Assistant
Grasscloth Wallpaper: Phillip Jeffries
Hardwoods: European White Oak
Fabric: Romo
Antique Table: Bobo Intriguing Objects
Ceiling Lights: Ferguson Enterprises
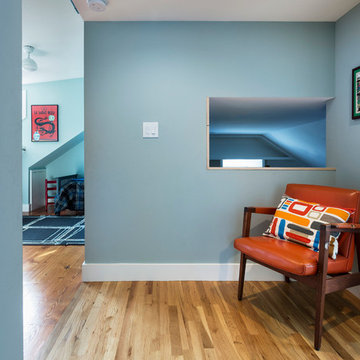
Upstairs hall with cutout window into dining/library, kids bedroom beyond.
Wall paint color: "Woodlawn Blue," Benjamin Moore.
Photo: Whit Preston
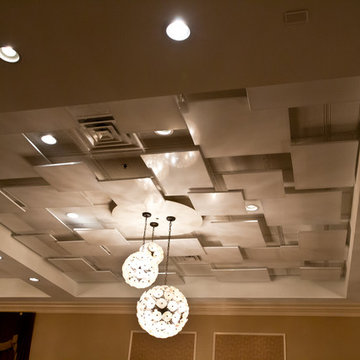
Drop Ceiling covered with innCov decor panels.
Finish - Lacquer
Color - white
For support was used existing drop ceiling tracks. No interference with original ceiling panels.
Can be used as temporary decorations.
Photo Credidts: Mikhail Choumiatsky
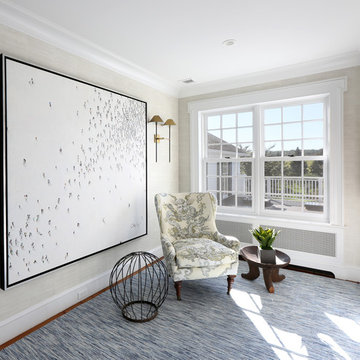
This cozy sitting room sits outside the master bedroom overlooking the bedroom porch.
Hallway Lighting Ideas & Photos
147
