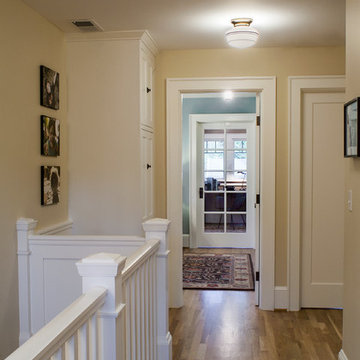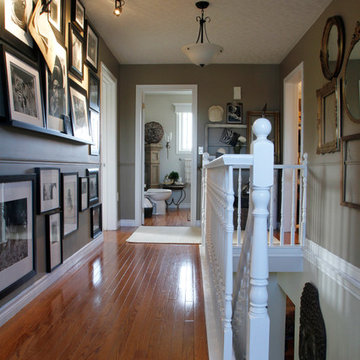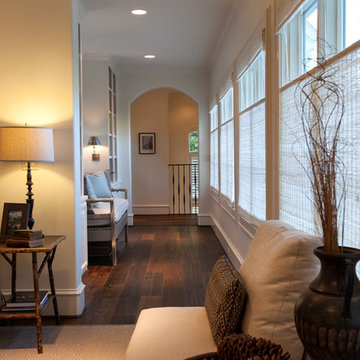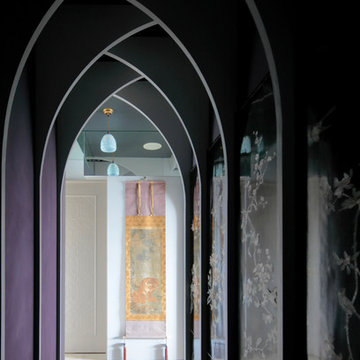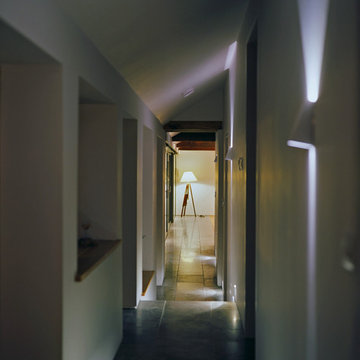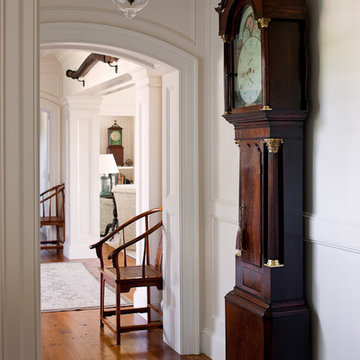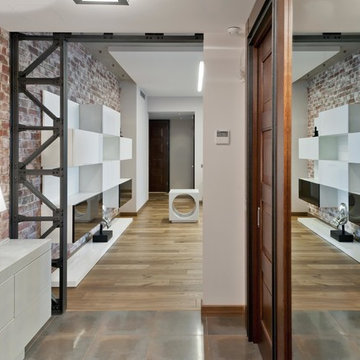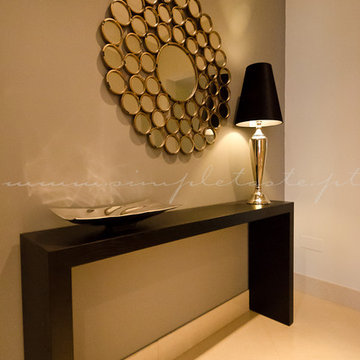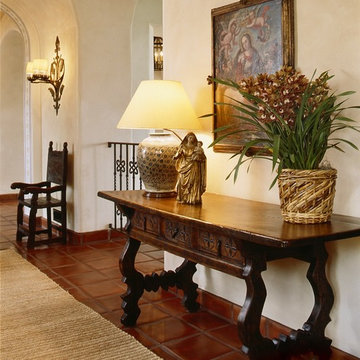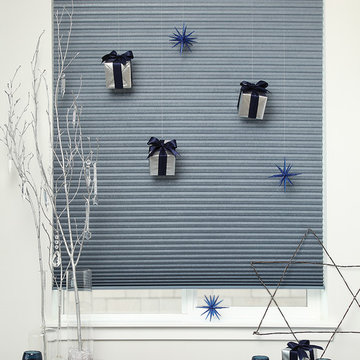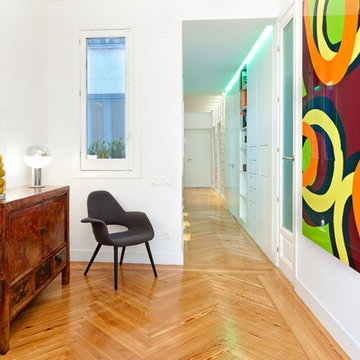Hallway Lighting Ideas & Photos
Refine by:
Budget
Sort by:Popular Today
2841 - 2860 of 23,679 photos
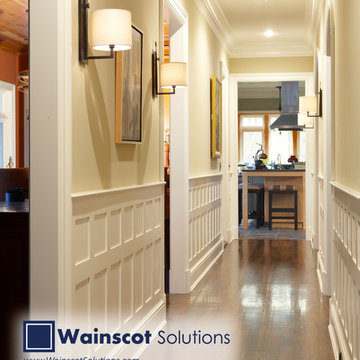
Beautiful hallway with Wainscoting. Visit our website at: Wainscotsolutions.com
Find the right local pro for your project
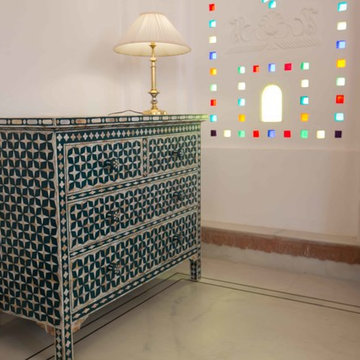
A stunning Star inlay Teal mother of pearl chest of drawers. Both contemporary and Rajasthani in style, this fabulous Indian chest steals the show. In stock now from our web site, or you can order one in your chosen dimensions. Taller, wider, more drawers- the choice is yours. Lead time for bespoke orders 3-4 months.
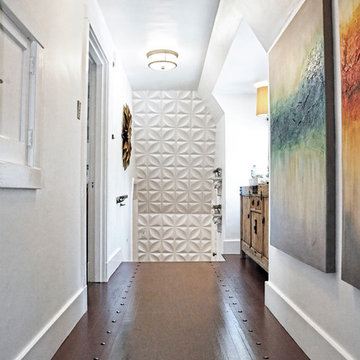
Pasadena Showcase House of Design 2014.
Roman Sebek Photography
Upstairs hall & Back Staircase
L2 Interiors turned this boring hallway into a hallway that guest and home owners gather to enjoy. From blank white walls to colorful window treatment and a Chinese antique console L2 interior made this space alive. With textures and great accessories who wouldn't want to walk through?
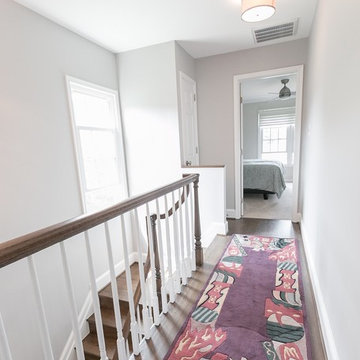
The hardwood flooring and and stairs throughout the townhome were all redone in a rich, dark brown stain. At the top of the stairs a previously too-deep linen closet was cut back to make the space feel larger.
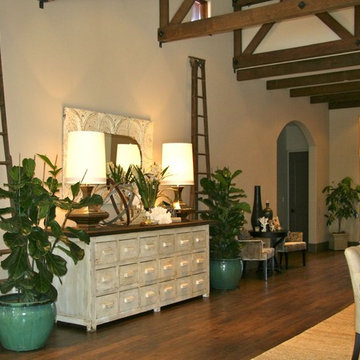
The Main Hallway with custom built rustic wood trusses and decorative beams.
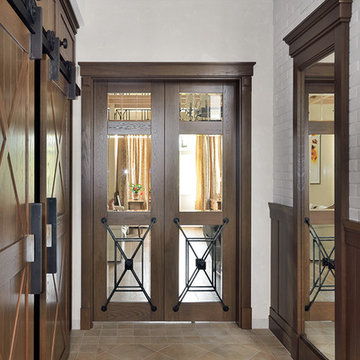
Все элементы прихожей выполнены по индивидуальным эскизам в стиле кантри и частично "лофт".
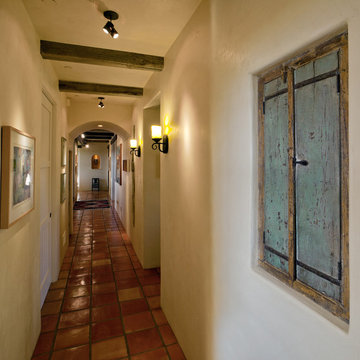
The shutter from Taos, New Mexico adds both interest and function between the hall and the office.
Architect: Joe Patrick Robbins, AIA
Builder: Cogswell Construction, Inc.
Photographer: Tim Murphy
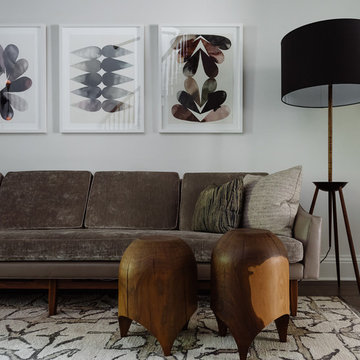
Montgomery Place Townhouse
The unique and exclusive property on Montgomery Place, located between Eighth Avenue and Prospect Park West, was designed in 1898 by the architecture firm Babb, Cook & Willard. It contains an expansive seven bedrooms, five bathrooms, and two powder rooms. The firm was simultaneously working on the East 91st Street Andrew Carnegie Mansion during the period, and ensured the 30.5’ wide limestone at Montgomery Place would boast landmark historic details, including six fireplaces, an original Otis elevator, and a grand spiral staircase running across the four floors. After a two and half year renovation, which had modernized the home – adding five skylights, a wood burning fireplace, an outfitted butler’s kitchen and Waterworks fixtures throughout – the landmark mansion was sold in 2014. DHD Architecture and Interior Design were hired by the buyers, a young family who had moved from their Tribeca Loft, to further renovate and create a fresh, modern home, without compromising the structure’s historic features. The interiors were designed with a chic, bold, yet warm aesthetic in mind, mixing vibrant palettes into livable spaces.
Photography: Guillaume Gaudet www.guillaumegaudet.com
© DHD / ALL RIGHTS RESERVED.
Hallway Lighting Ideas & Photos
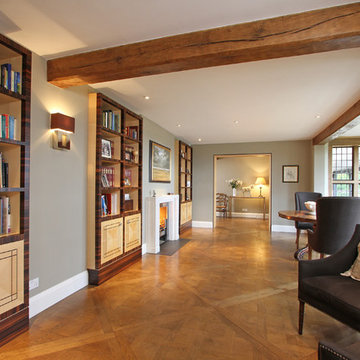
The inspiration for the interior design of this bespoke library furniture came from the Art Deco fireplace, a item already in the client’s possession. Three identical library cabinets flank the fireplace. The frames are veneered in cross-banded macassar ebony with herringbone laid ripple sycamore veneered interiors. The cabinet doors are quarter matched ripple sycamore with crossbanded macassar ebony. The sliding doors, of which there are two sets in the room, are designed to match the cabinets. The frames of the sliding doors were also cross banded in ebony. View the bespoke kitchen which we also designed for this house.
Primary materials: Ripple sycamore veneer, cross-banded macassar ebony and nickel finished Nanz ironmongery.
143
