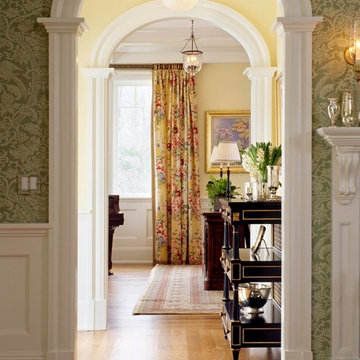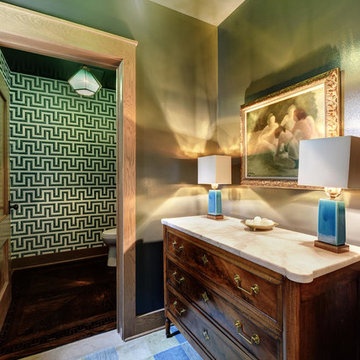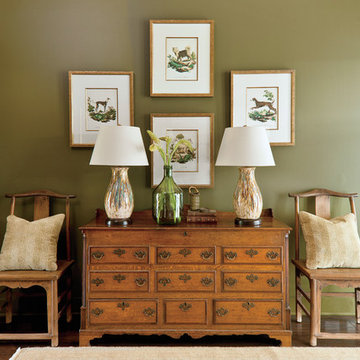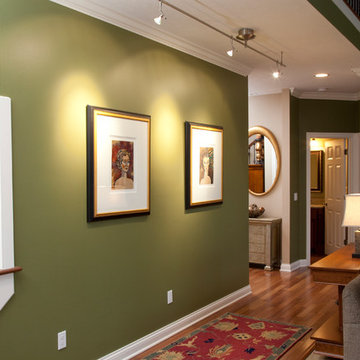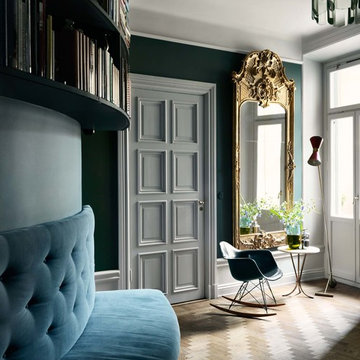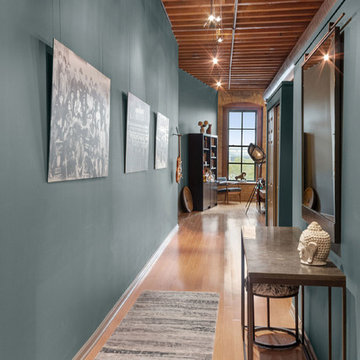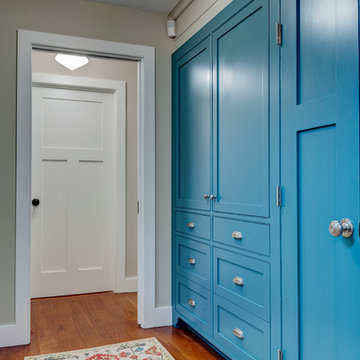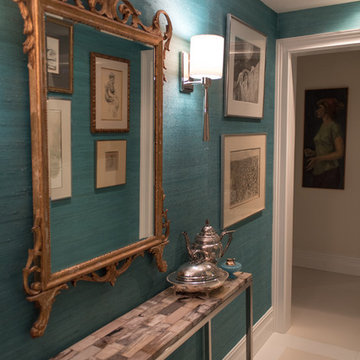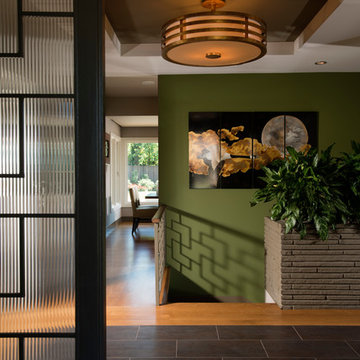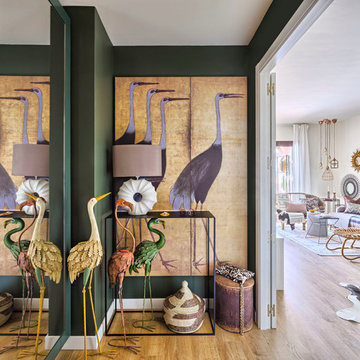Hallway Design Ideas with Green Walls
Refine by:
Budget
Sort by:Popular Today
1 - 20 of 132 photos
Item 1 of 3
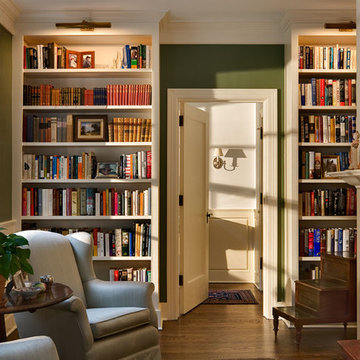
Renovation of Old Home Including Stairway, Kitchen, Master Bath, and Study Photographer: Rob Karosis

A hallway was notched out of the large master bedroom suite space, connecting all three rooms in the suite. Since there were no closets in the bedroom, spacious "his and hers" closets were added to the hallway. A crystal chandelier continues the elegance and echoes the crystal chandeliers in the bathroom and bedroom.
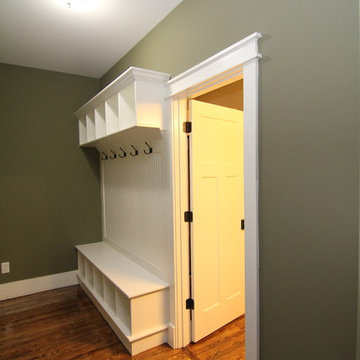
Hallways can serve as great storage areas - like this mud room style hallway with drop zone storage system. This mud room leads from the garage to the main living areas.
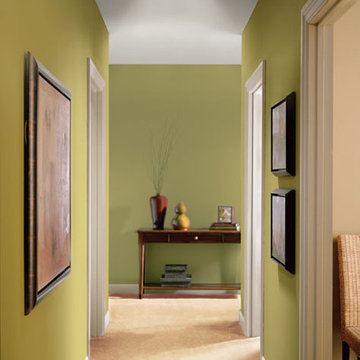
Sun tunnels make interior spaces seem larger.
Photo Provided Courtesy of VELUX
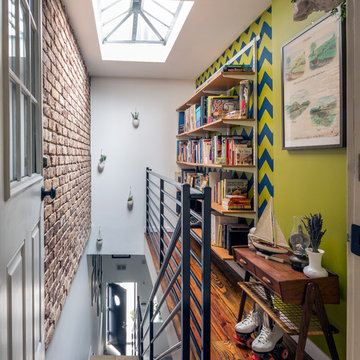
An awkward space over the stairs was converted to a home library. Playful touches, like the chevron paint, hanging air plants and roller skates, reflect the owner's energetic lifestyle.
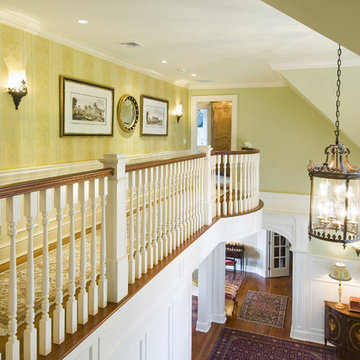
Being visible from the entryway below, these large, horizontal architectural prints add a touch of grandeur for the formal entryway. The convex Federal mirror reflects light from an oval, tracery window opposite, bringing a touch of sparkle to this faux-painted damask wall.
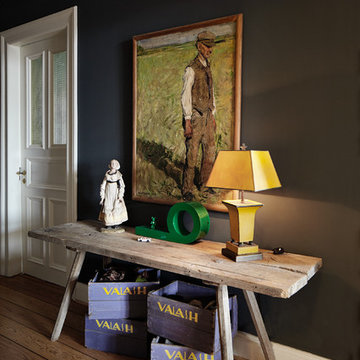
Foto: Britta Sönnichsen, aus: Stefanie Luxat, „Wie eine Wohnung ein Zuhause wird“
Callwey Verlag, www.callwey.de
gebunden, 192 Seiten, 29.95€
ISBN: 978-3-7667-2111-2
MEHR: http://www.houzz.de/projects/752805/stefanie-luxat-wie-eine-wohnung-ein-zuhause-wird
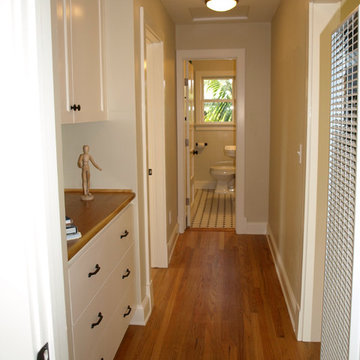
Woodwork design with plinth block at base of door, wood casings at doors, and wood top at built-in drawers.
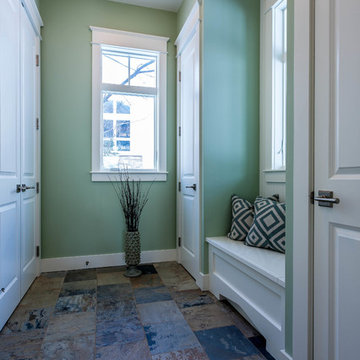
Good things come in small packages, as Tricklebrook proves. This compact yet charming design packs a lot of personality into an efficient plan that is perfect for a tight city or waterfront lot. Inspired by the Craftsman aesthetic and classic All-American bungalow design, the exterior features interesting roof lines with overhangs, stone and shingle accents and abundant windows designed both to let in maximum natural sunlight as well as take full advantage of the lakefront views.
The covered front porch leads into a welcoming foyer and the first level’s 1,150-square foot floor plan, which is divided into both family and private areas for maximum convenience. Private spaces include a flexible first-floor bedroom or office on the left; family spaces include a living room with fireplace, an open plan kitchen with an unusual oval island and dining area on the right as well as a nearby handy mud room. At night, relax on the 150-square-foot screened porch or patio. Head upstairs and you’ll find an additional 1,025 square feet of living space, with two bedrooms, both with unusual sloped ceilings, walk-in closets and private baths. The second floor also includes a convenient laundry room and an office/reading area.
Photographer: Dave Leale
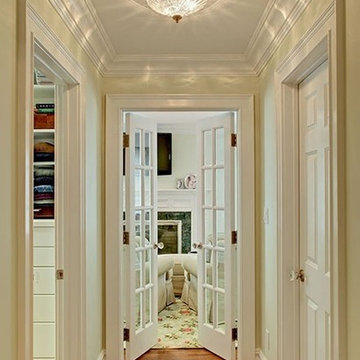
A hallway was notched out of the large master bedroom suite space, connecting three rooms within the suite. Since there were no closets in the bedroom, spacious "his and hers" closets were added to the hallway. A crystal chandelier continues the overall elegance and echoes the crystal chandeliers in the bathroom and bedroom
Photography Memories TTL
Hallway Design Ideas with Green Walls
1
