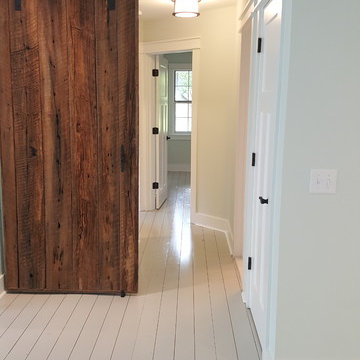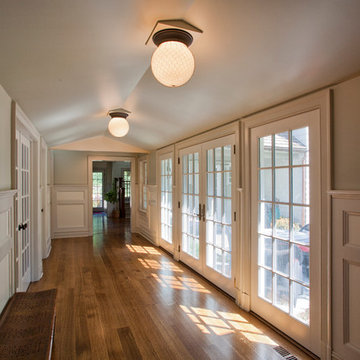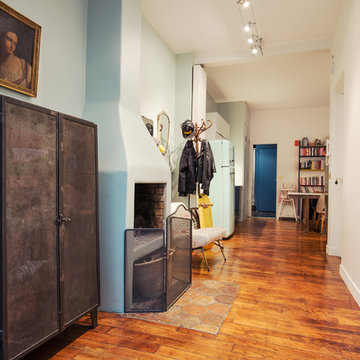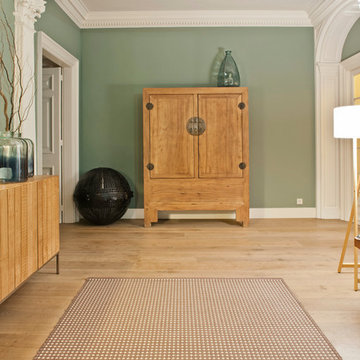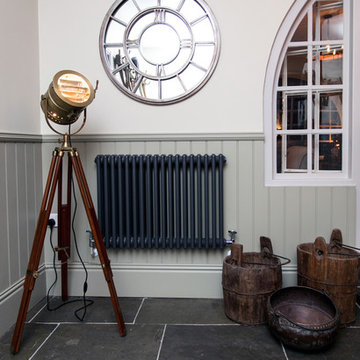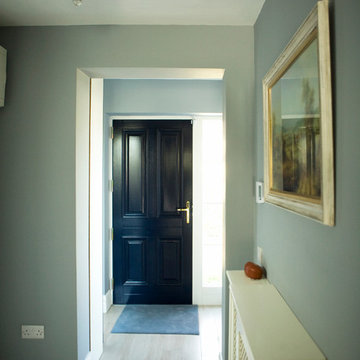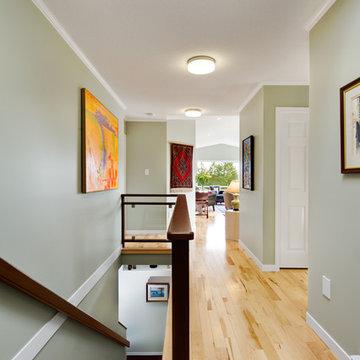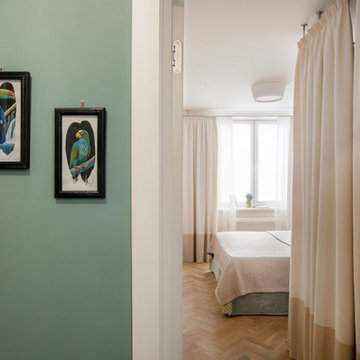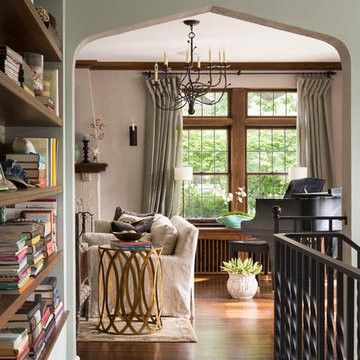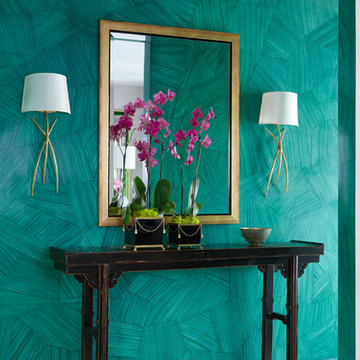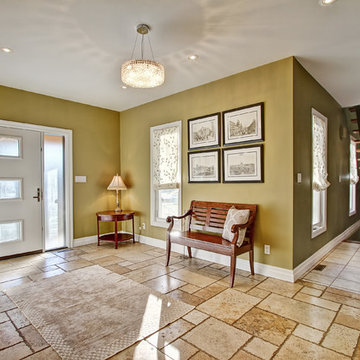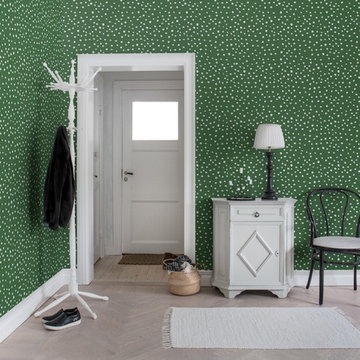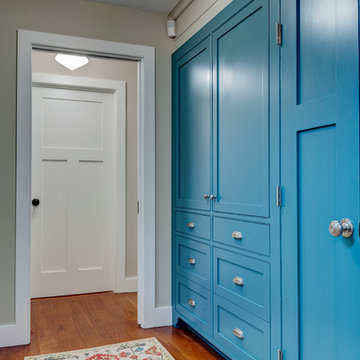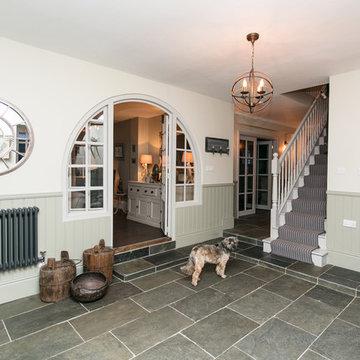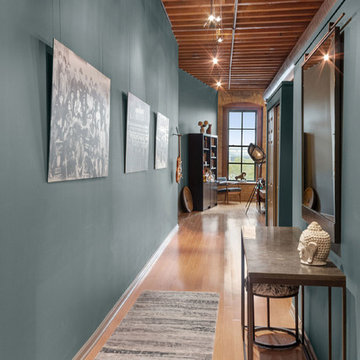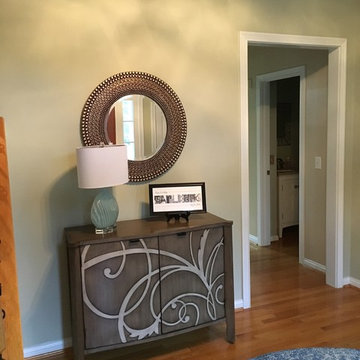Hallway Design Ideas with Green Walls
Refine by:
Budget
Sort by:Popular Today
21 - 40 of 132 photos
Item 1 of 3
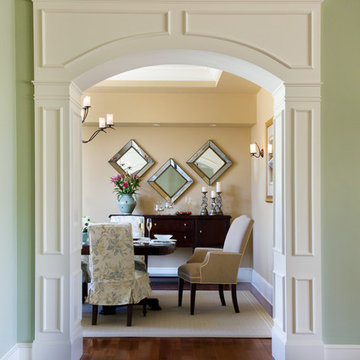
This New England farmhouse style+5,000 square foot new custom home is located at The Pinehills in Plymouth MA.
The design of Talcott Pines recalls the simple architecture of the American farmhouse. The massing of the home was designed to appear as though it was built over time. The center section – the “Big House” - is flanked on one side by a three-car garage (“The Barn”) and on the other side by the master suite (”The Tower”).
The building masses are clad with a series of complementary sidings. The body of the main house is clad in horizontal cedar clapboards. The garage – following in the barn theme - is clad in vertical cedar board-and-batten siding. The master suite “tower” is composed of whitewashed clapboards with mitered corners, for a more contemporary look. Lastly, the lower level of the home is sheathed in a unique pattern of alternating white cedar shingles, reinforcing the horizontal nature of the building.
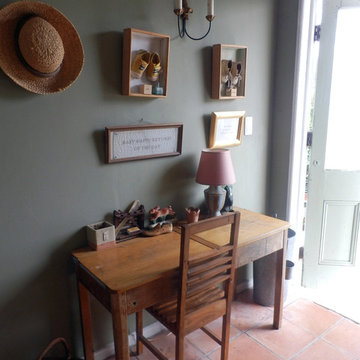
玄関ホールはその家の顔。子供のスクールデスクとチェアが小さなスペースで有効に活用されており壁にかかったベビーシューズが楽しい雰囲気づくりをしています。
The entrance hall sets the tone for a house’s interior design. A child’s desk and chair make effective use of the small space, while the baby shoes on the wall help create a sympathetic mood.
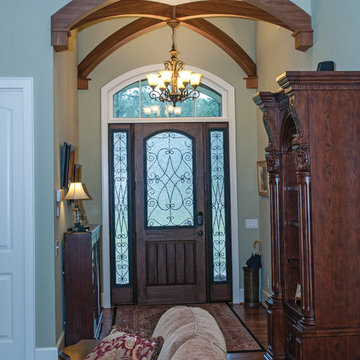
This Arts and Crafts styled sprawling ranch has much to offer the modern homeowner.
Inside, decorative ceilings top nearly every room, starting with the 12’ ceiling in the foyer. The dining room has a large, front facing window and a buffet nook for furniture. The gourmet kitchen includes a walk-in pantry, island, and a pass-through to the great room. A casual breakfast room leads to the screened porch, offering year- round outdoor living with a fireplace.
Each bedroom features elegant ceiling treatments, a walk-in closet, and full bathroom. A large utility room with a sink is conveniently placed down the hall from the secondary bedrooms.
The well-appointed master suite includes porch access, two walk-in closets, and a secluded sitting room surrounded by rear views. The master bathroom is a spa-like retreat with dual vanities, a walk-in shower, built-ins and a vaulted ceiling.
A three car garage with extra storage adds space for a golf cart or third automobile, with a bonus room above providing nearly 800 square feet of space for future expansion.
G. Frank Hart Photography: http://www.gfrankhartphoto.com
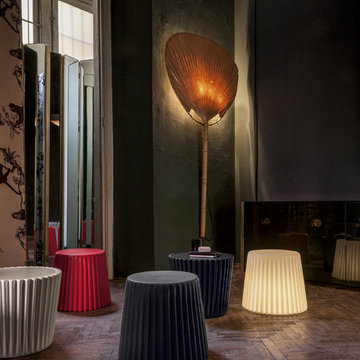
Muffin Modern Side Table celebrates seamless integration between eclectic details and cultural connotations. Designed by Ryosuke Fukusada for Bonaldo and made in Italy, Muffin End Table is shaped liked the world recognized confection and made of batch-dyed polyurethane with an optional painted steel top. Muffin’s frame is available in white, anthracite grey, red, dove grey, and green while its top is either white or anthracite grey. Muffin Light version of this end table is also available and features a white frame and internal fluorescent light.
Hallway Design Ideas with Green Walls
2
