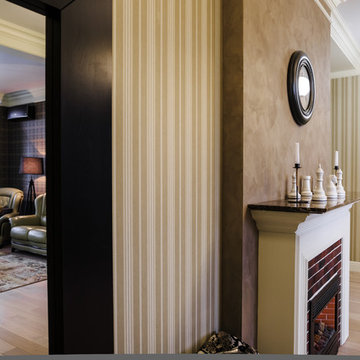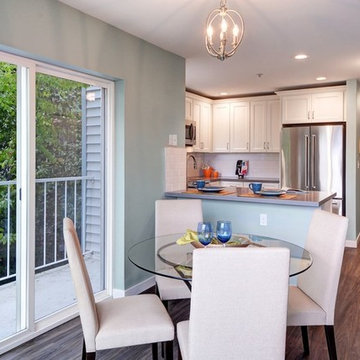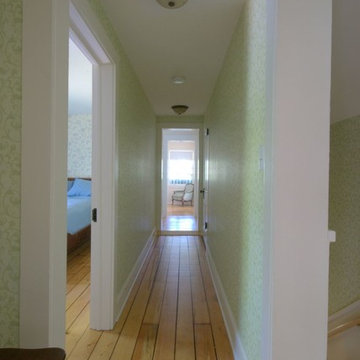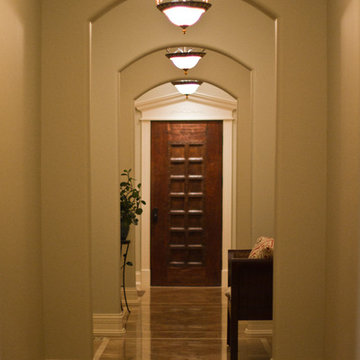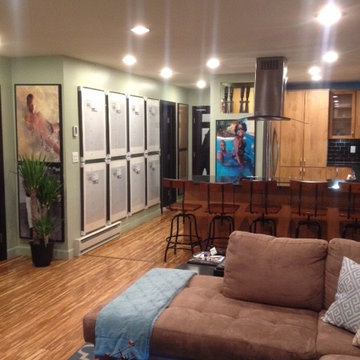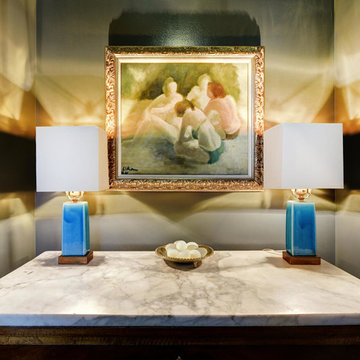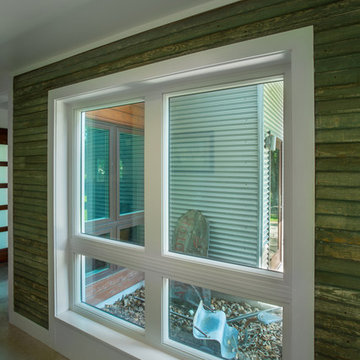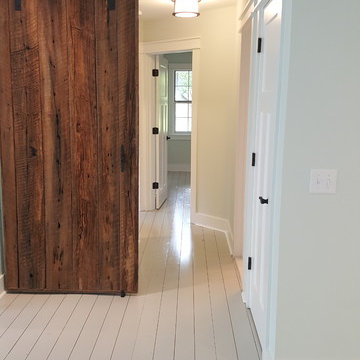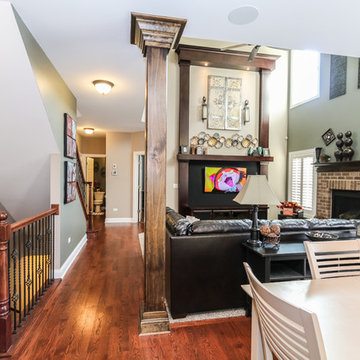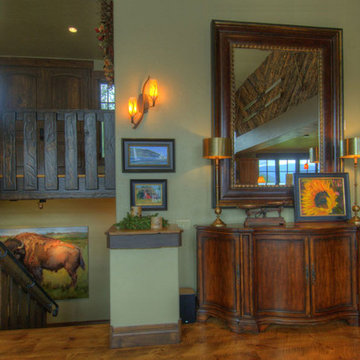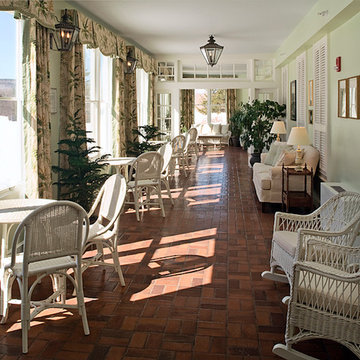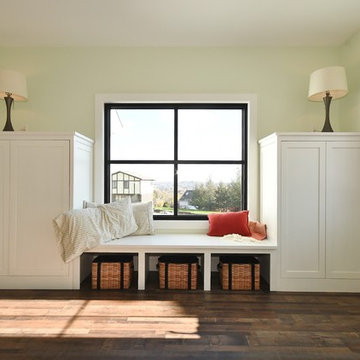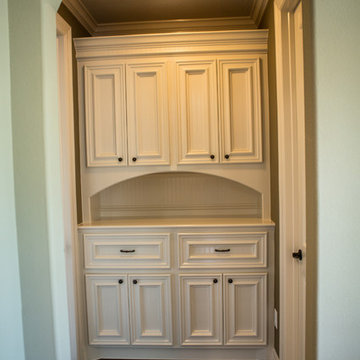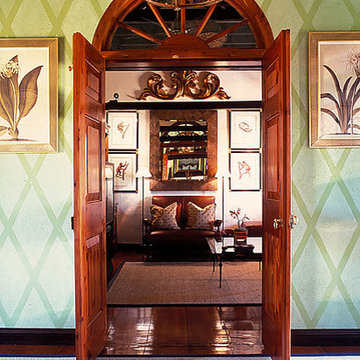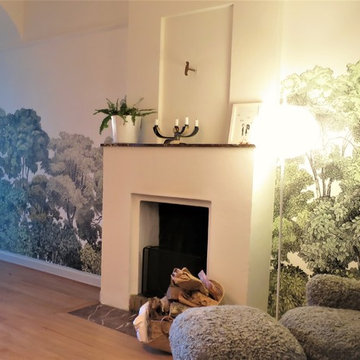Hallway Design Ideas with Green Walls
Refine by:
Budget
Sort by:Popular Today
101 - 120 of 132 photos
Item 1 of 3
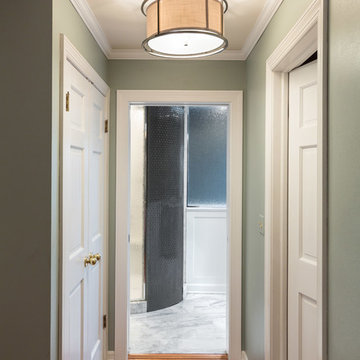
Previous carpeting was removed and Brazilian cherry hardwood flooring was installed leading up to the master bathroom.
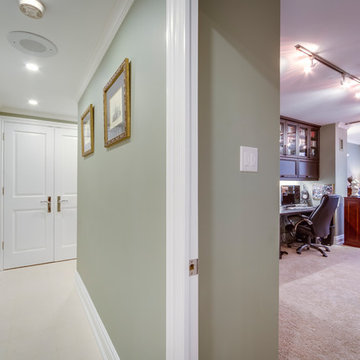
2 bedrooms, 2 bath 1400 sqft condo complete gut renovation.
Classic traditional styling mixed with sleek modern features creates a unique space that matches the owners' personality. This high end renovation includes many custom features and top of the line materials.
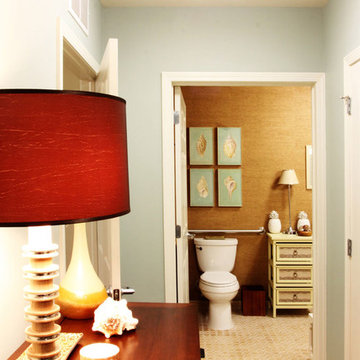
GENESIS APARTMENTS
Newark, New Jersey
General Contractor
Client: Help USA
51 mid-rise, stick frame apartment units
“Green” roof
Delivered in 10 months
Completed in 2009
Claremont was selected to complete this special needs project being undertaken by this high-profile non-profit organization. The project, which included several cutting edge green components, such as a vegetative roof, was completed ahead of schedule.
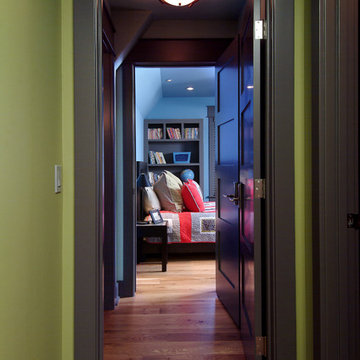
A unique combination of traditional design and an unpretentious, family-friendly floor plan, the Pemberley draws inspiration from European traditions as well as the American landscape. Picturesque rooflines of varying peaks and angles are echoed in the peaked living room with its large fireplace. The main floor includes a family room, large kitchen, dining room, den and master bedroom as well as an inviting screen porch with a built-in range. The upper level features three additional bedrooms, while the lower includes an exercise room, additional family room, sitting room, den, guest bedroom and trophy room.
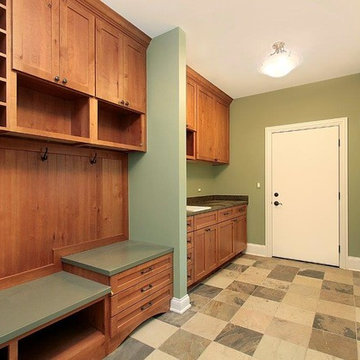
all Melamine wood grain, shaker style doors with formica tops and matching backing.
Hallway Design Ideas with Green Walls
6
