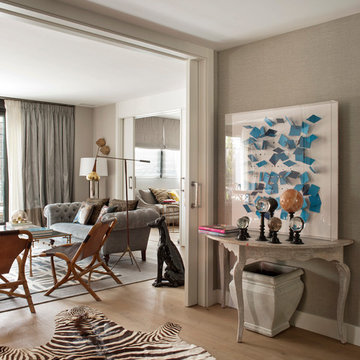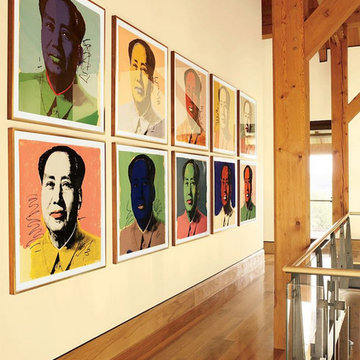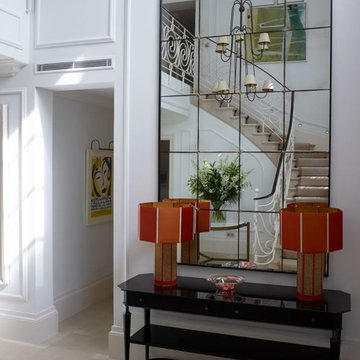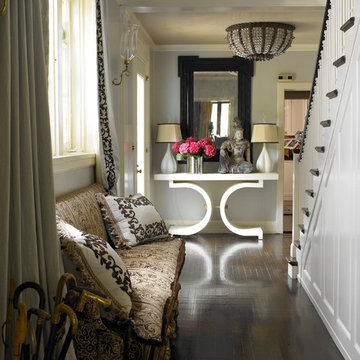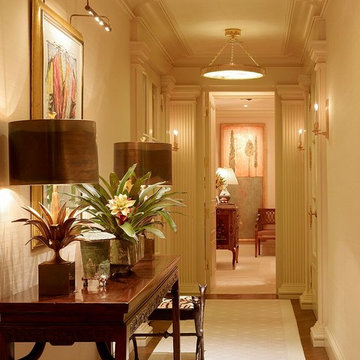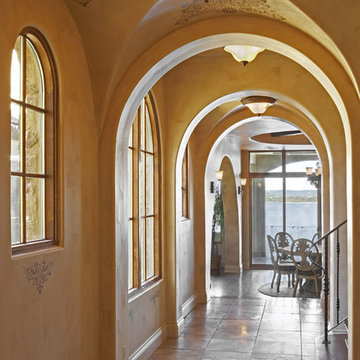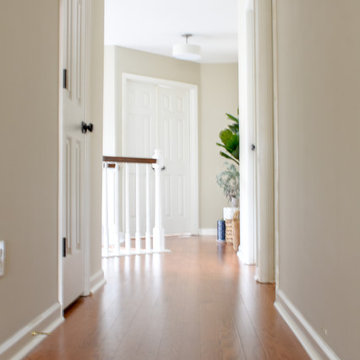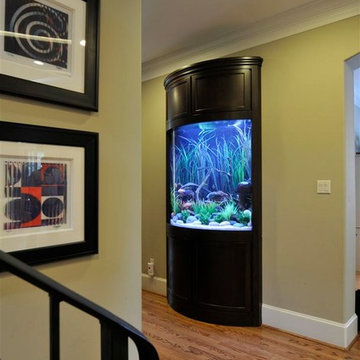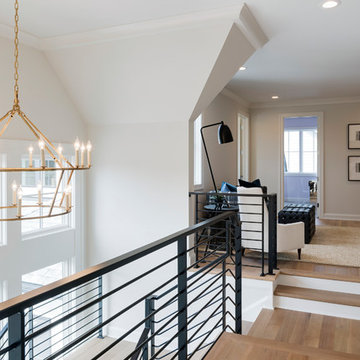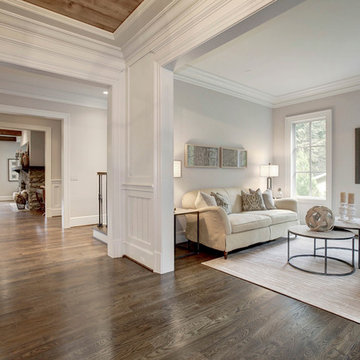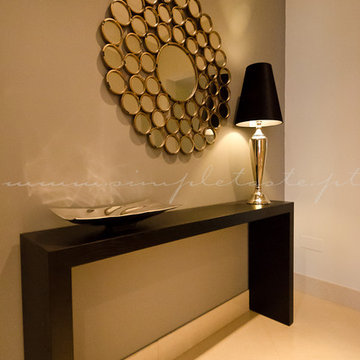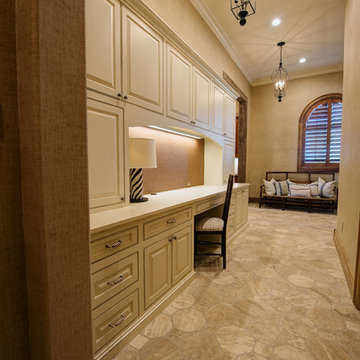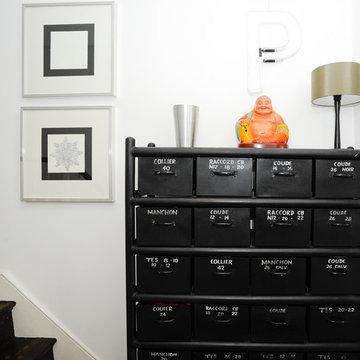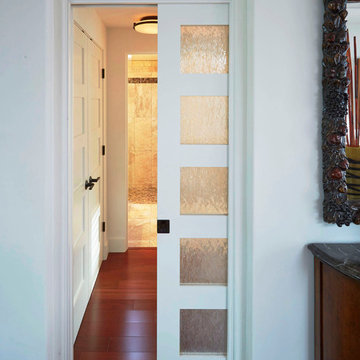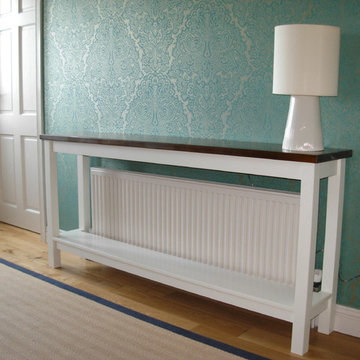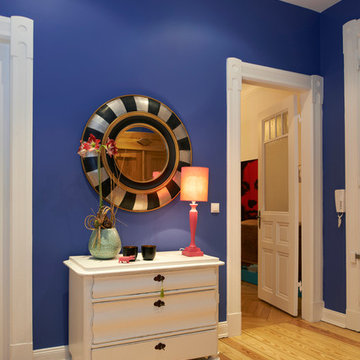Hallway Lighting Ideas & Photos
Refine by:
Budget
Sort by:Popular Today
2821 - 2840 of 23,679 photos
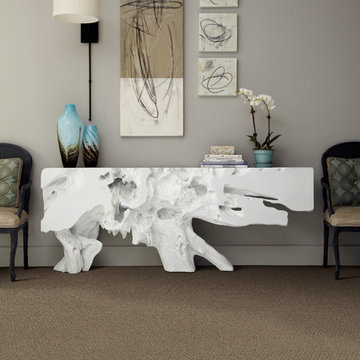
With beautiful, modern design like the one featured in this hallway, guests will be intrigued to explore the whole house.
In the flooring industry, there’s no shortage of competition. If you’re looking for hardwoods, you’ll find thousands of product options and hundreds of people willing to install them for you. The same goes for tile, carpet, laminate, etc.
At Fantastic Floors, our mission is to provide a quality product, at a competitive price, with a level of service that exceeds our competition. We don’t “sell” floors. We help you find the perfect floors for your family in our design center or bring the showroom to you free of charge. We take the time to listen to your needs and help you select the best flooring option to fit your budget and lifestyle. We can answer any questions you have about how your new floors are engineered and why they make sense for you…all in the comfort of our home or yours.
We work with designers, retail customers, commercial builders, and real estate investors to improve an existing space or create one that is totally new and unique...and we’d love to work with you.
Find the right local pro for your project
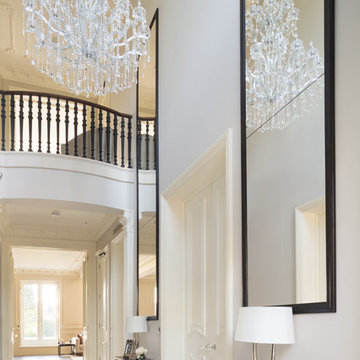
Slim dark wooden tables and decorative balcony beautifully contrasts the neutral Farrow and Ball wall paint and add depth to this expansive space full of light, created by the double height ceiling. Large mirrors on the wall reflect and frame the grand chandelier.
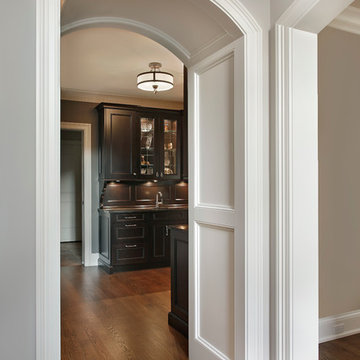
Open concept kitchen with custom built mantel hood by Brookhaven frameless cabinetry manufactured by Wood-mode. Perimeter cabinetry is an opaque finish with a glaze and the island has a dark stain on cherry. Butler's pantry is adjacent to kitchen and uses same finishes as island for continuity. Design layout includes glass front cabinets for more display, wood corbels to the counter and wood wainscot panel at backsplash.
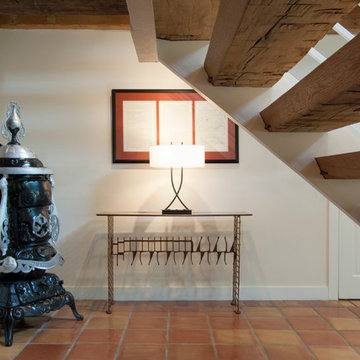
While much of the ground floor houses utility areas for the home, the main entrance, acts as a reliquary of the barn that once was. Franklin discovered the pot-belly stove in pieces buried around the property. While they were covered in mud, Franklin refurbished each part and reassembled the stove for a handsome reminder of the home's history. The triptych above the console table appropriately displays original drawings and schematics of the farmland.
Sun-dried terra-cotta tiles, imported from Mexico, imbue the space with a warm hand-made quality, setting the stage for other materials throughout the home.
Adrienne DeRosa Photography
Hallway Lighting Ideas & Photos
142
