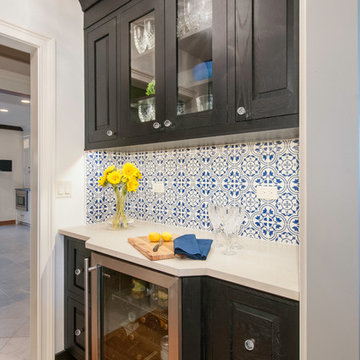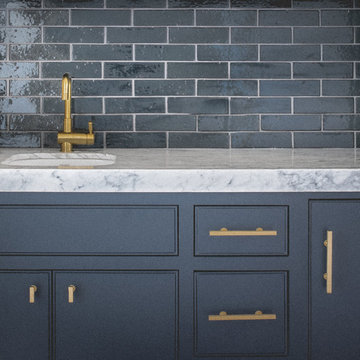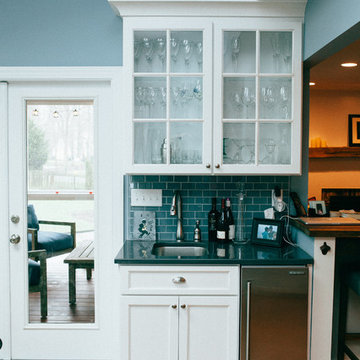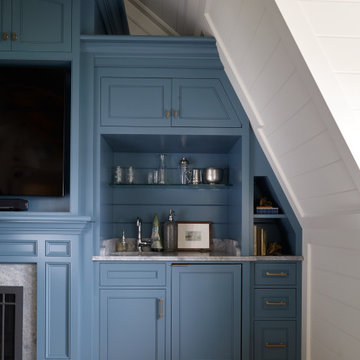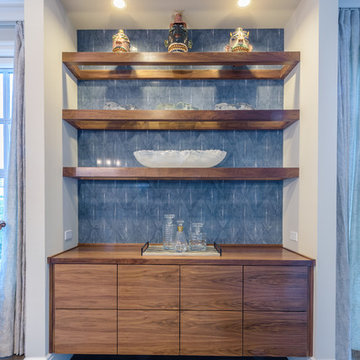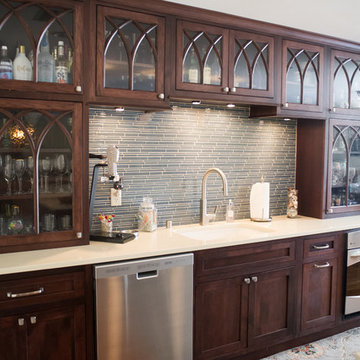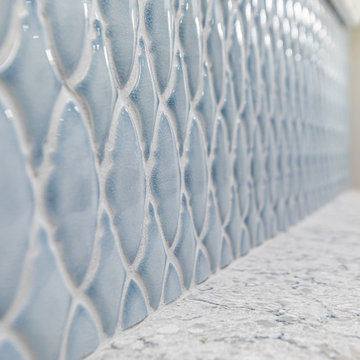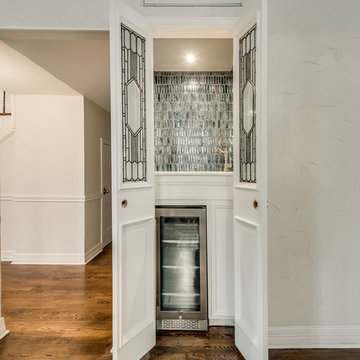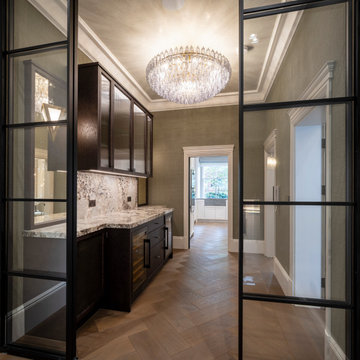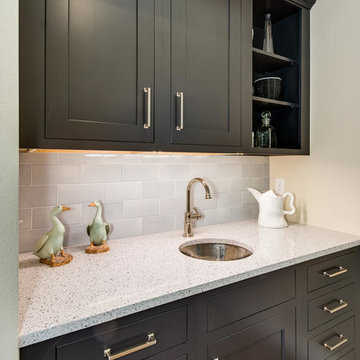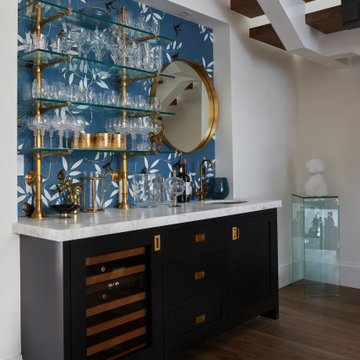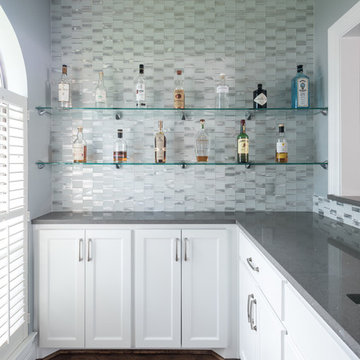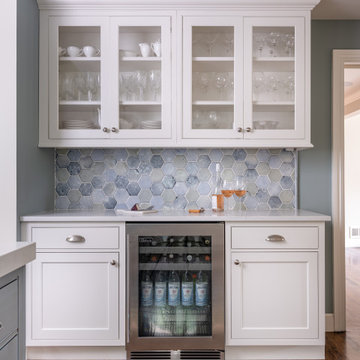Home Bar Design Ideas with Blue Splashback and Medium Hardwood Floors
Refine by:
Budget
Sort by:Popular Today
41 - 60 of 178 photos
Item 1 of 3
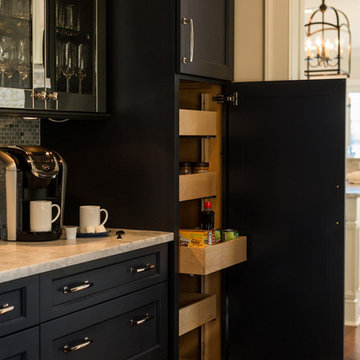
Geneva Cabinet Company, LLC., Beverage Bar and Butlers Pantry with Wood-Mode Fine Custom Cabinetry with recessed Georgetown style door in Vintage Navy finish. Display glass door cabinets are polished aluminum for a chrome look with storage of glass ware, coffee bar with deep drawers and shimmer blue mosaic backsplash.
Victoria McHugh Photography
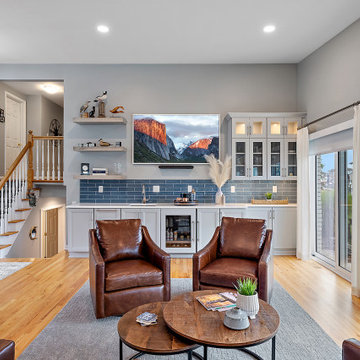
Cabinetry: Showplace Framed
Style: Sonoma w/ Matching Five Piece Drawer Headers
Finish: Kitchen Perimeter and Wet Bar in Simpli Gray; Kitchen Island in Hale Navy
Countertops: (Solid Surfaces Unlimited) Elgin Quartz
Plumbing: (Progressive Plumbing) Kitchen and Wet Bar- Blanco Precis Super/Liven/Precis 21” in Concrete; Delta Mateo Pull-Down faucet in Stainless; Bathroom – Delta Stryke in Stainless
Hardware: (Top Knobs) Ellis Cabinetry & Appliance Pulls in Brushed Satin Nickel
Tile: (Beaver Tile) Kitchen and Wet Bar– Robins Egg 3” x 12” Glossy
Flooring: (Krauseneck) Living Room Bound Rugs, Stair Runners, and Family Room Carpeting – Cedarbrook Seacliff
Drapery/Electric Roller Shades/Cushion – Mariella’s Custom Drapery
Interior Design/Furniture, Lighting & Fixture Selection: Devon Moore
Cabinetry Designer: Devon Moore
Contractor: Stonik Services
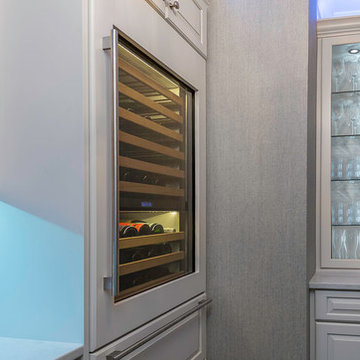
Wet bar features glass cabinetry with glass shelving to showcase the owners' alcohol collection, a paneled Sub Zero wine frig with glass door and paneled drawers, arabesque glass tile back splash and a custom crystal stemware cabinet with glass doors and glass shelving. The wet bar also has up lighting at the crown and under cabinet lighting, switched separately and operated by remote control.
Jack Cook Photography
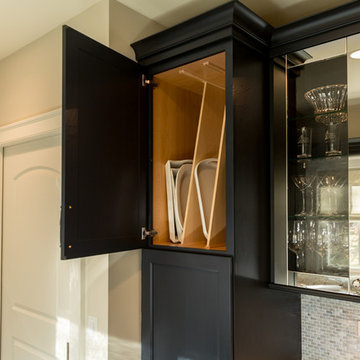
Geneva Cabinet Company, LLC., Beverage Bar and Butlers Pantry with Wood-Mode Fine Custom Cabinetry with recessed Georgetown style door in Vintage Navy finish. Display glass door cabinets are polished aluminum for a chrome look with storage of glass ware, coffee bar with deep drawers and shimmer blue mosaic backsplash.
Victoria McHugh Photography
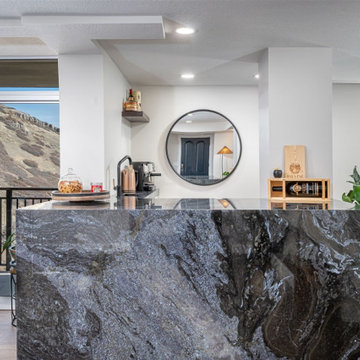
A modern update to this condo built in 1966 with a gorgeous view of Emigration Canyon in Salt Lake City.
Concrete structural columns and walls were an obstacle to incorporate into the design.
White conversion varnish finish on maple raised panel doors. Counter top is Brass Blue granite with mitered edge and large waterfall end.
Walnut floating shelf.
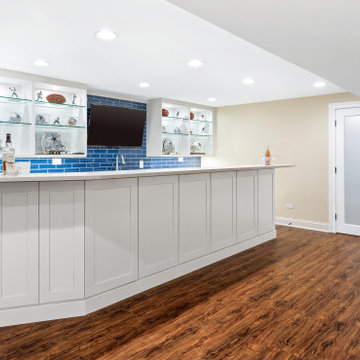
A wet bar, gym, theater, and a full luxury bathroom — this Barrington, IL basement adds great utility and value to the home.
Project designed by Skokie renovation firm, Chi Renovation & Design - general contractors, kitchen and bath remodelers, and design & build company. They serve the Chicago area, and its surrounding suburbs, with an emphasis on the North Side and North Shore. You'll find their work from the Loop through Lincoln Park, Skokie, Evanston, Wilmette, and all the way up to Lake Forest.
For more about Chi Renovation & Design, click here: https://www.chirenovation.com/
To learn more about this project, click here: https://www.chirenovation.com/galleries/basement-renovations-living-attics/#barrington-basement-remodel-bar-theater-gym
Home Bar Design Ideas with Blue Splashback and Medium Hardwood Floors
3
