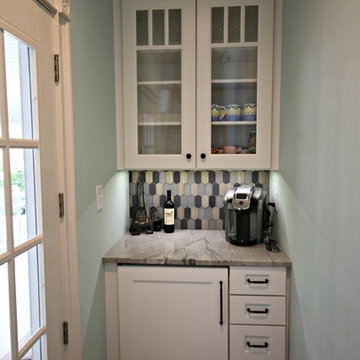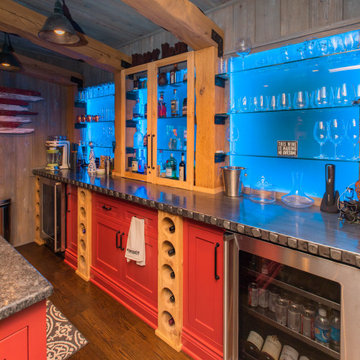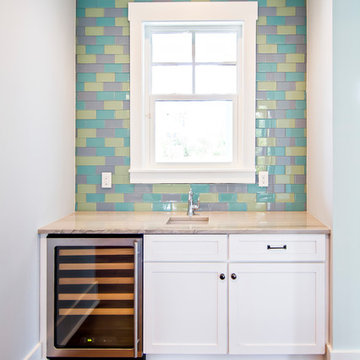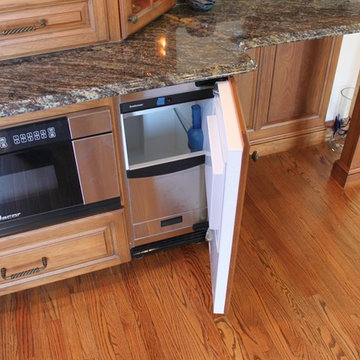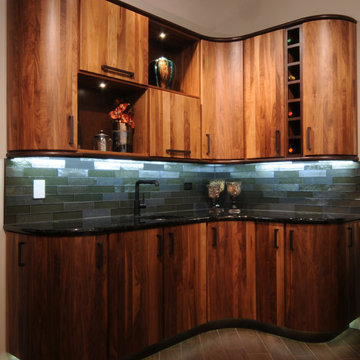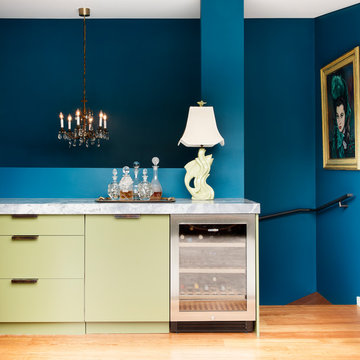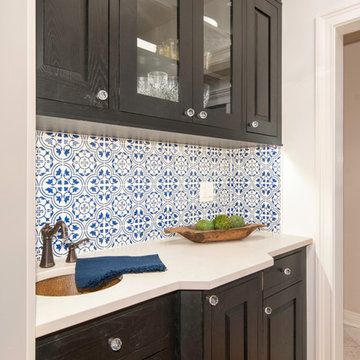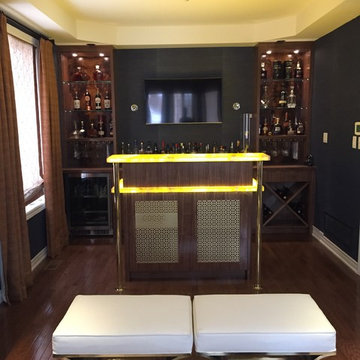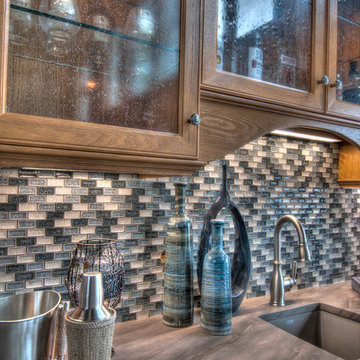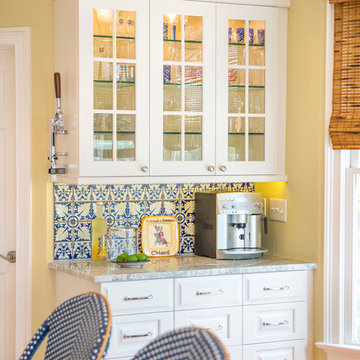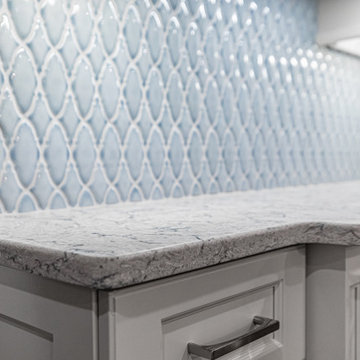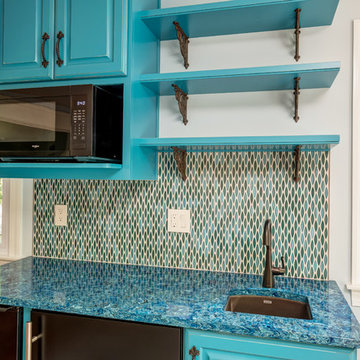Home Bar Design Ideas with Blue Splashback and Medium Hardwood Floors
Refine by:
Budget
Sort by:Popular Today
81 - 100 of 178 photos
Item 1 of 3
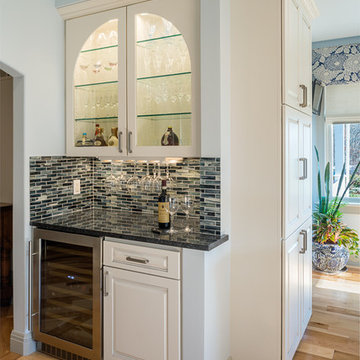
Final picture of a completely remodeled kitchen's new bar area, new cabinetry, install featuring custom carpentry with custom lighting and glass insert for cabinet doors, new flooring, glass back-splash and under cabinet led lighting, custom window treatments.
Designed by Exodus Design Group
Photographed by Aaron Usher
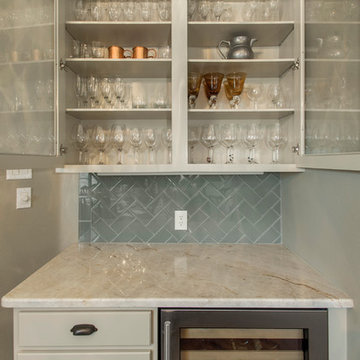
This light and bright kitchen got a major refresh! We painted, put in new counter tops & back splash, wood floors and sink/faucet. It was dark before and is now bright and updated! Design by Hatfield Builders & Remodelers | Photography by Versatile Imaging
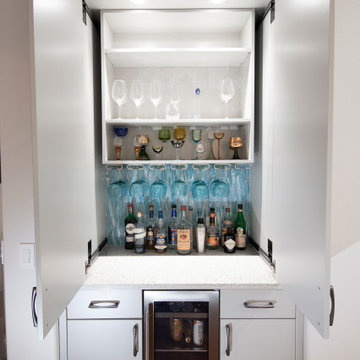
A coastal home loses its dark Tuscan roots in favor of a modern palette of blue and white. Wood floors anchor the living space, with white textured laminate cabinetry surrounds the space. A pop of bright blue frames in a stainless steel countertop around the professional cooktop and range hood. A hidden bar joins the kitchen and living space.
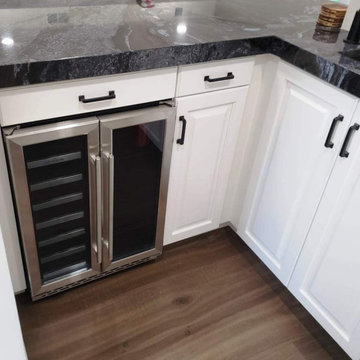
A modern update to this condo built in 1966 with a gorgeous view of Emigration Canyon in Salt Lake City.
White conversion varnish finish on maple raised panel doors. Counter top is Brass Blue granite with mitered edge and large waterfall end.
Walnut floating shelf.
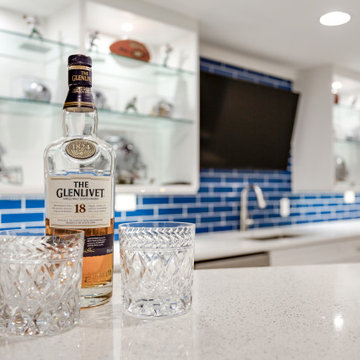
A wet bar, gym, theater, and a full luxury bathroom — this Barrington, IL basement adds great utility and value to the home.
Project designed by Skokie renovation firm, Chi Renovation & Design - general contractors, kitchen and bath remodelers, and design & build company. They serve the Chicago area, and its surrounding suburbs, with an emphasis on the North Side and North Shore. You'll find their work from the Loop through Lincoln Park, Skokie, Evanston, Wilmette, and all the way up to Lake Forest.
For more about Chi Renovation & Design, click here: https://www.chirenovation.com/
To learn more about this project, click here: https://www.chirenovation.com/galleries/basement-renovations-living-attics/#barrington-basement-remodel-bar-theater-gym
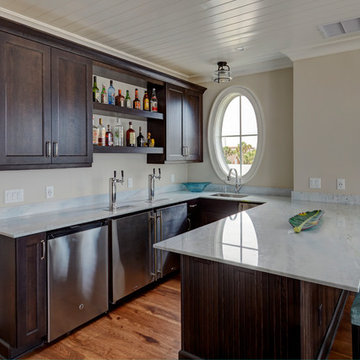
Mike Kaskel Retirement home designed for extended family! I loved this couple! They decided to build their retirement dream home before retirement so that they could enjoy entertaining their grown children and their newly started families. A bar area with 2 beer taps, space for air hockey, a large balcony, a first floor kitchen with a large island opening to a fabulous pool and the ocean are just a few things designed with the kids in mind. The color palette is casual beach with pops of aqua and turquoise that add to the relaxed feel of the home.
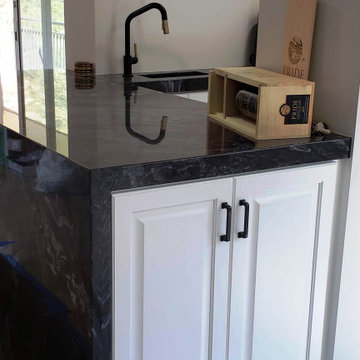
A modern update to this condo built in 1966 with a gorgeous view of Emigration Canyon in Salt Lake City.
Concrete structural columns and walls were an obstacle to incorporate into the design.
White conversion varnish finish on maple raised panel doors. Counter top is Brass Blue granite with mitered edge and large waterfall end.
Walnut floating shelf.
Home Bar Design Ideas with Blue Splashback and Medium Hardwood Floors
5
