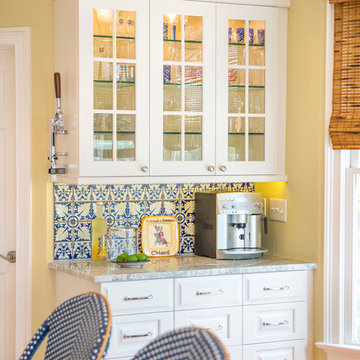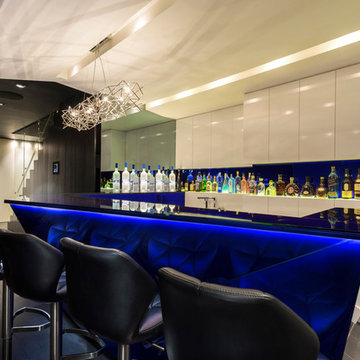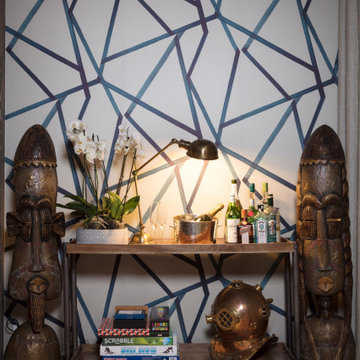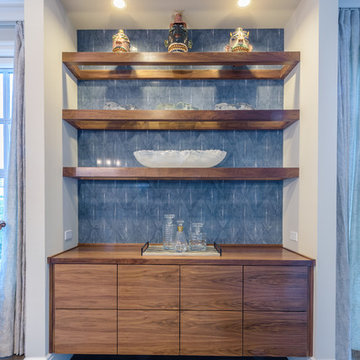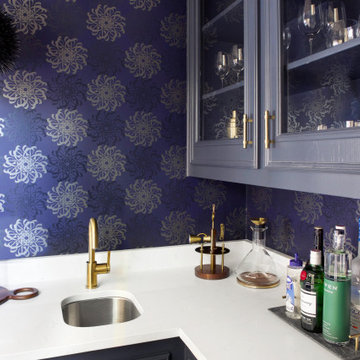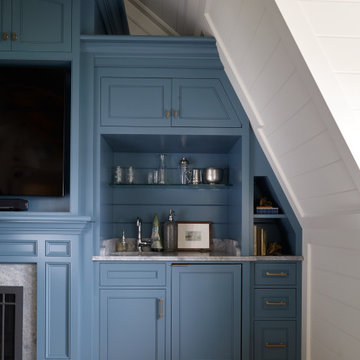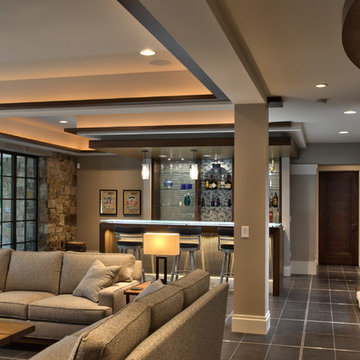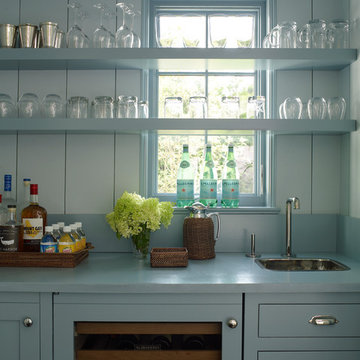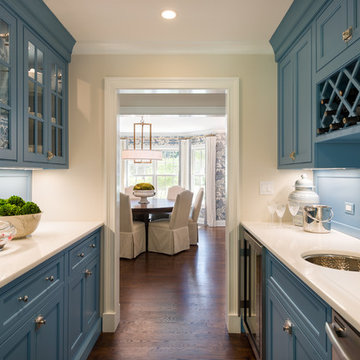Home Bar Design Ideas with Blue Splashback
Refine by:
Budget
Sort by:Popular Today
261 - 280 of 762 photos
Item 1 of 2
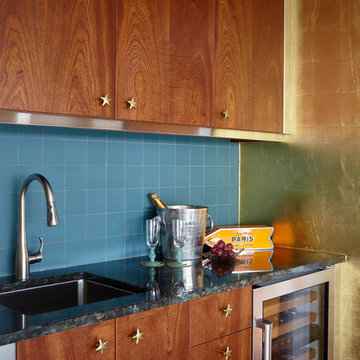
This fantastic champagne bar is on the second level of the home, overlooking the main living/entertaining space. It is a luxurious space with laboradite stone counter top and composite gold leaf walls.
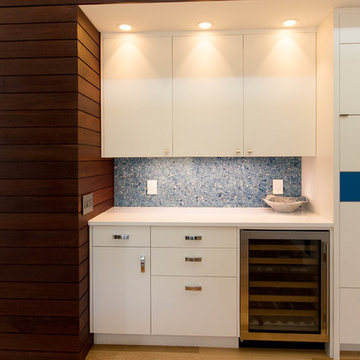
Net Zero House. Architect: Barley|Pfeiffer.
The bar area is directly across from the dining room. This provides convenient storage and easy access to the wine fridge. The hidden door in the massaranduba-clad wall serves as an entry closet.
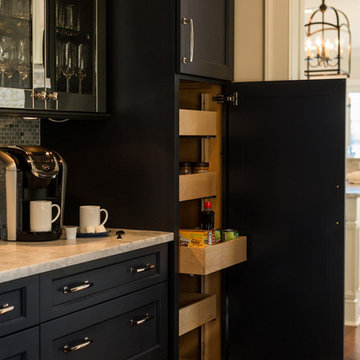
Geneva Cabinet Company, LLC., Beverage Bar and Butlers Pantry with Wood-Mode Fine Custom Cabinetry with recessed Georgetown style door in Vintage Navy finish. Display glass door cabinets are polished aluminum for a chrome look with storage of glass ware, coffee bar with deep drawers and shimmer blue mosaic backsplash.
Victoria McHugh Photography
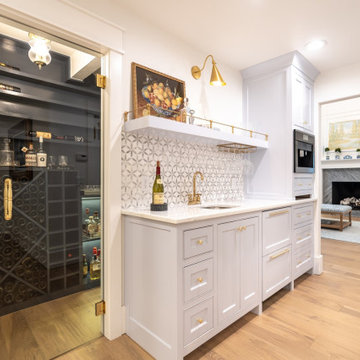
Butler's Pantry with decorative brass shelf railing and decorative marble mosaic backsplash. Built in Refrigerator drawers and coffee bar.
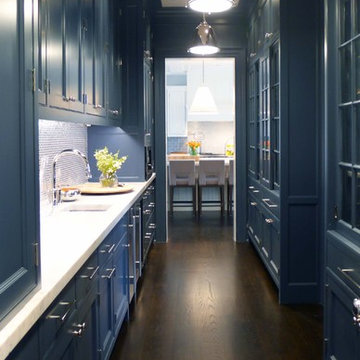
Project featured in TownVibe Fairfield Magazine, "In this home, a growing family found a way to marry all their New York City sophistication with subtle hints of coastal Connecticut charm. This isn’t a Nantucket-style beach house for it is much too grand. Yet it is in no way too formal for the pitter-patter of little feet and four-legged friends. Despite its grandeur, the house is warm, and inviting—apparent from the very moment you walk in the front door. Designed by Southport’s own award-winning Mark P. Finlay Architects, with interiors by Megan Downing and Sarah Barrett of New York City’s Elemental Interiors, the ultimate dream house comes to life."
Read more here > http://www.townvibe.com/Fairfield/July-August-2015/A-SoHo-Twist/
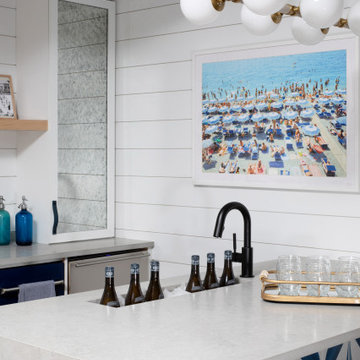
Bar area with built-in appliances, beverage center, refrigerator and freezer drawers, two sinks with touch-activated pull faucets, one of which is a long wine cooler, dishwasher and microwave.
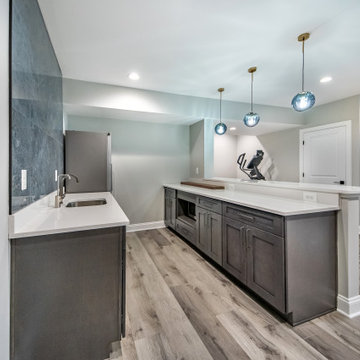
A very nice and simple combination of lower dark cabinetry and white countertop.
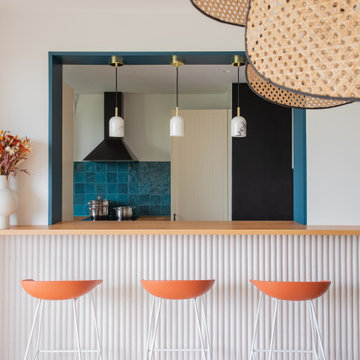
Afin de lier la cuisine et le séjour nous avons agrandit la passe plat pour créer un bar. Les tabourets rappellent la couleur de l'entrée et mettent en valeur la faïence relief choisie pour sublime l'espace. La faience permet également de ne pas abimer le mur. En arrière plan la cuisine étant propre les clients souhaitaient la conserver mais y apporter leur touche personnelle, nous avons donc modifier la crédence par cette jolie faience effet zellige bleu canard. Les trois suspensions made.com viennent sublimer le bar pour des belles soirées d'hiver.
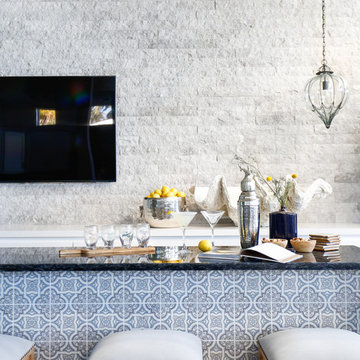
AFTER: BAR | Renovations + Design by Blackband Design | Photography by Tessa Neustadt
Home Bar Design Ideas with Blue Splashback
14
