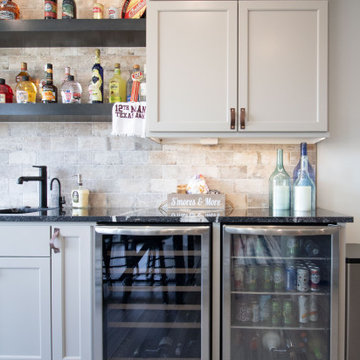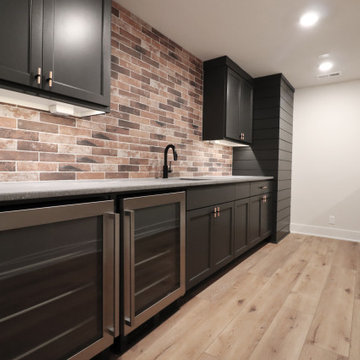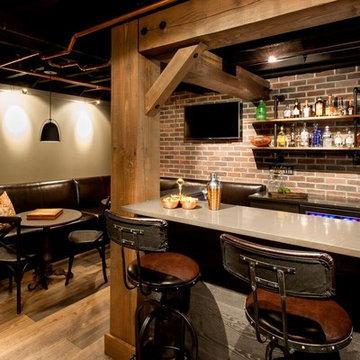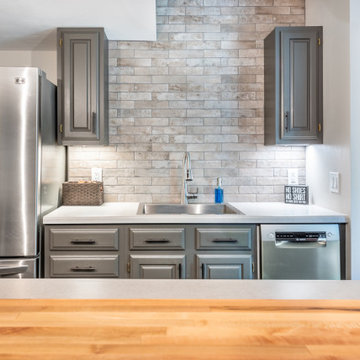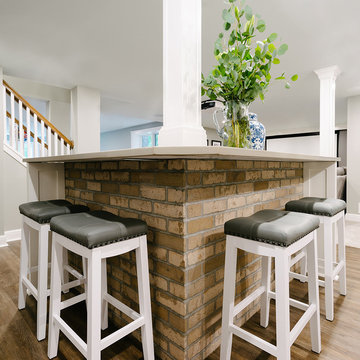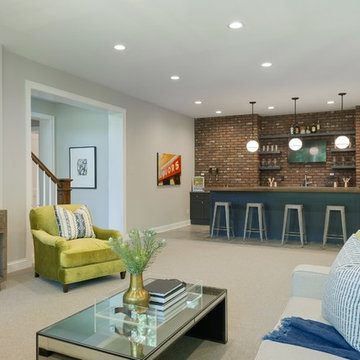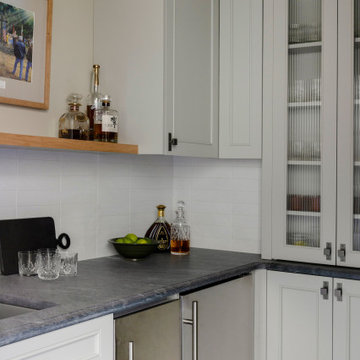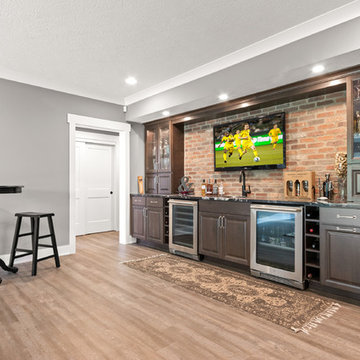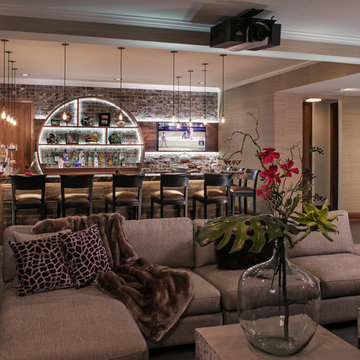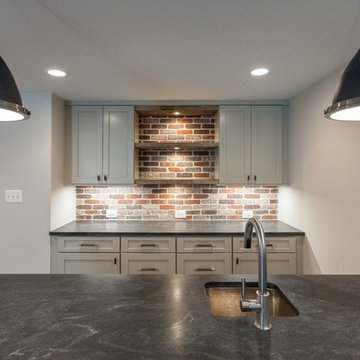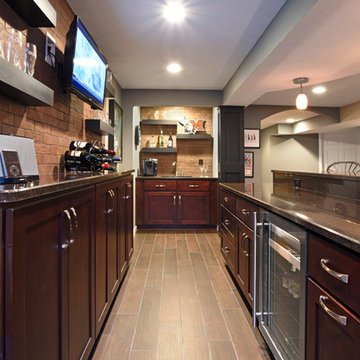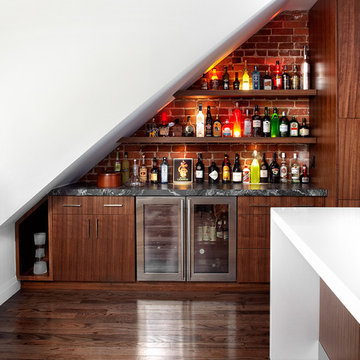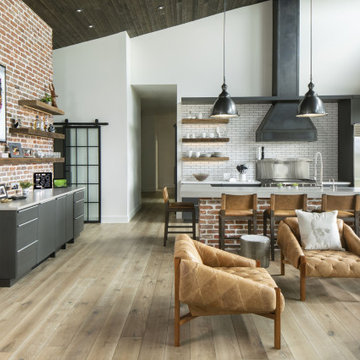Home Bar Design Ideas with Brick Splashback
Refine by:
Budget
Sort by:Popular Today
161 - 180 of 707 photos
Item 1 of 2
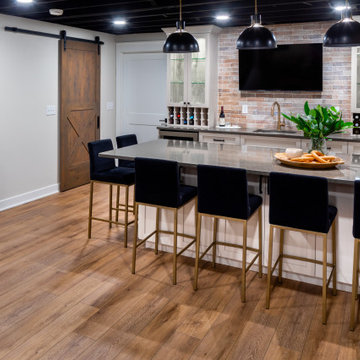
This basement buildout features a custom wine bar with taupe cabinetry, brass accents, sprayed black ceiling and brick backsplash. The finish combination creates a moody speak easy underground feel for all to enjoy.

This 2-story home with first-floor owner’s suite includes a 3-car garage and an inviting front porch. A dramatic 2-story ceiling welcomes you into the foyer where hardwood flooring extends throughout the main living areas of the home including the dining room, great room, kitchen, and breakfast area. The foyer is flanked by the study to the right and the formal dining room with stylish coffered ceiling and craftsman style wainscoting to the left. The spacious great room with 2-story ceiling includes a cozy gas fireplace with custom tile surround. Adjacent to the great room is the kitchen and breakfast area. The kitchen is well-appointed with Cambria quartz countertops with tile backsplash, attractive cabinetry and a large pantry. The sunny breakfast area provides access to the patio and backyard. The owner’s suite with includes a private bathroom with 6’ tile shower with a fiberglass base, free standing tub, and an expansive closet. The 2nd floor includes a loft, 2 additional bedrooms and 2 full bathrooms.
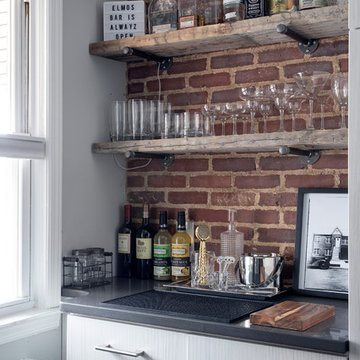
Kimberly Rose Dooley
Urban-style Great Room complete with Home bar, living area & dining area. Home bar features brick wall and wood shelves. Dining room features blue accent area rug and round dining table with pink velvet dining chairs. Living room includes royal blue tufted velvet sofa, geometric area rug and geometric bookshelves. Bright colors complete this Eclectic style space
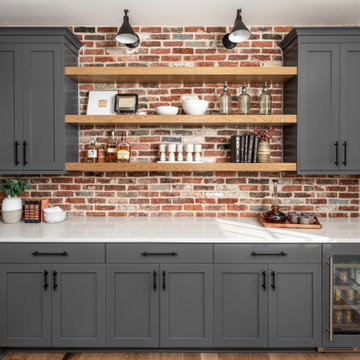
With its versatile layout and well-appointed features, this bonus room provides the ultimate entertainment experience. The room is cleverly divided into two distinct areas. First, you'll find a dedicated hangout space, perfect for lounging, watching movies, or playing games with friends and family. Adjacent to the hangout space, there's a separate area featuring a built-in bar with a sink, a beverage refrigerator, and ample storage space for glasses, bottles, and other essentials.

Just adjacent to the media room is the home's wine bar area. The bar door rolls back to disclose wine storage for reds with the two refrig drawers just to the doors right house those drinks that need a chill.
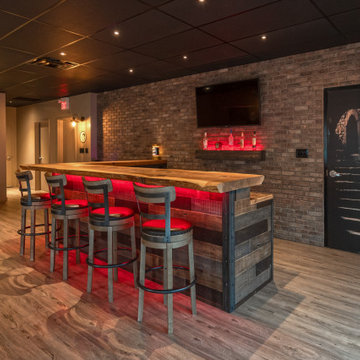
A close friend of one of our owners asked for some help, inspiration, and advice in developing an area in the mezzanine level of their commercial office/shop so that they could entertain friends, family, and guests. They wanted a bar area, a poker area, and seating area in a large open lounge space. So although this was not a full-fledged Four Elements project, it involved a Four Elements owner's design ideas and handiwork, a few Four Elements sub-trades, and a lot of personal time to help bring it to fruition. You will recognize similar design themes as used in the Four Elements office like barn-board features, live edge wood counter-tops, and specialty LED lighting seen in many of our projects. And check out the custom poker table and beautiful rope/beam light fixture constructed by our very own Peter Russell. What a beautiful and cozy space!
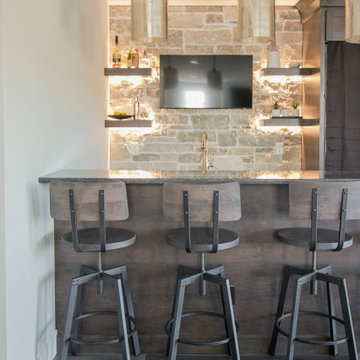
Gray Carpet by Mohawk • Natural Opulence II, color Mineral || High Bar — Shiloh Cabinetry • Caviar on Clear Alder || Quartz Countertop by Viatera in Basso
Home Bar Design Ideas with Brick Splashback
9
