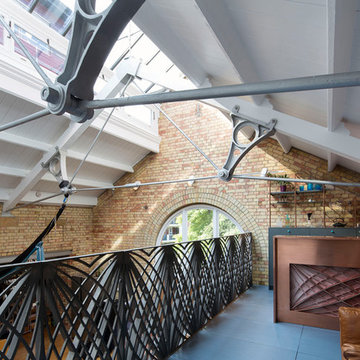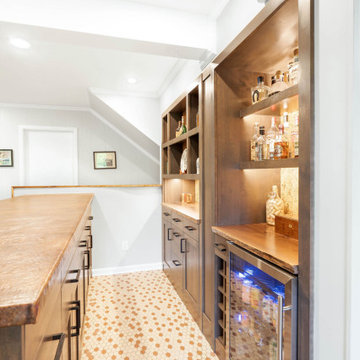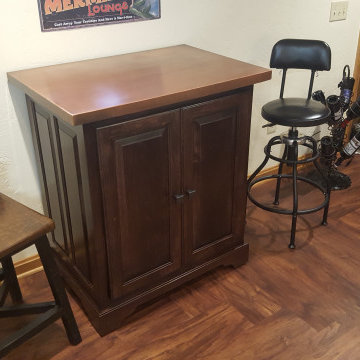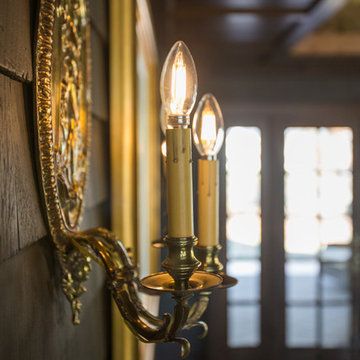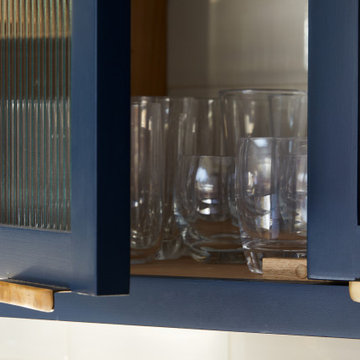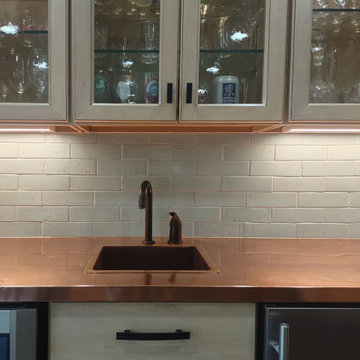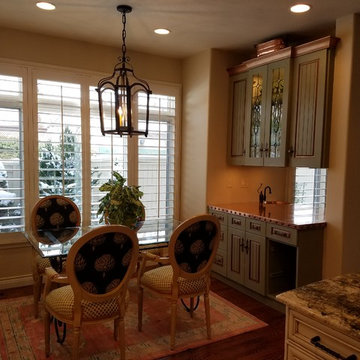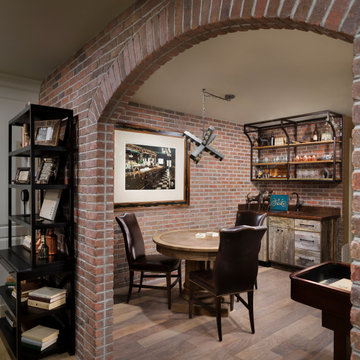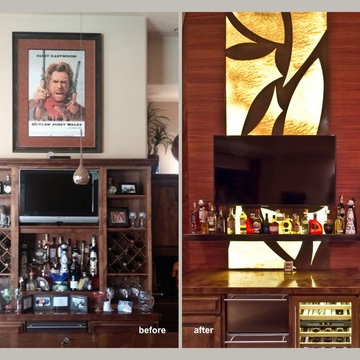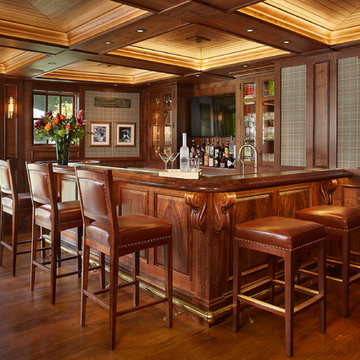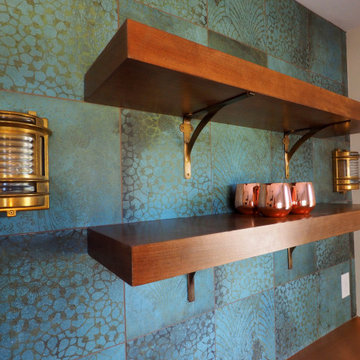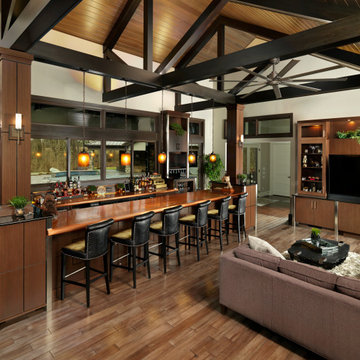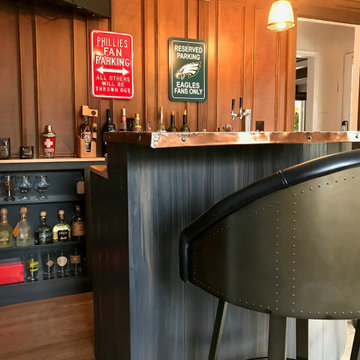Home Bar Design Ideas with Copper Benchtops
Refine by:
Budget
Sort by:Popular Today
121 - 140 of 168 photos
Item 1 of 2
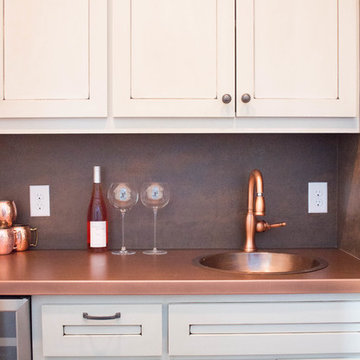
Home bar area with a copper counter, copper vanity sink finishes, and Neolith backsplash.
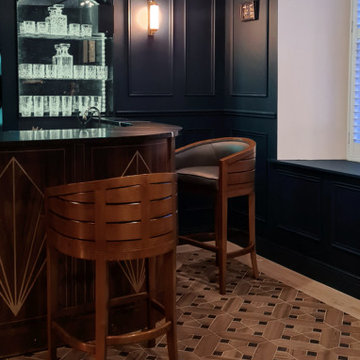
This is the home bar and the shelved arches behind it. The bar is made of walnut and brass inlays with a black carrara marble top. The bar has countertops and brass cladding on the internal doors.
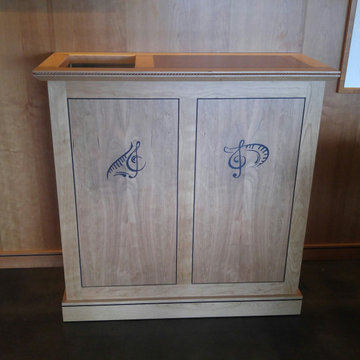
Mobile bar made from American cherry, copper rope inlay and copper top. SS sink used to chill beverages is drainable into separate vessel.
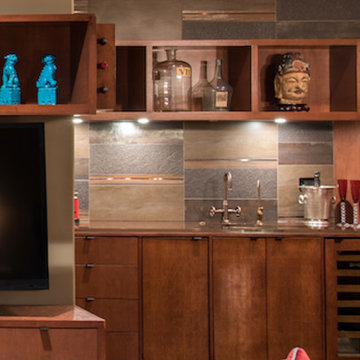
This Bar has just enough "kitchen" to make and keep the essentials, perfect to accompany your favorite drinks for morning or evening.
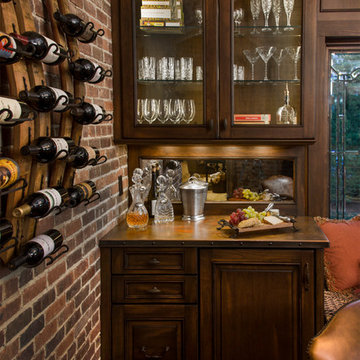
The primary style of this new lounge space could be classified as an American-style pub, with the rustic quality of a prohibition-era speakeasy balanced by the masculine look of a Victorian-era men’s lounge. The wet bar was designed as three casual sections distributed along the two window walls. Custom counters were created by combining antiqued copper on the surface and riveted iron strapping on the edges. The ceiling was opened up, peaking at 12', and the framing was finished with reclaimed wood, converting the vaulted space into a pyramid for a four-walled cathedral ceiling.
Neals Design Remodel
Robin Victor Goetz
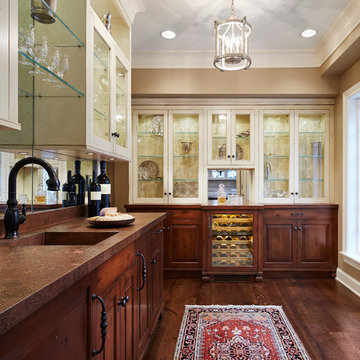
Combine a couple who loves to entertain, a large blended family who loves to visit and a penchant for cooking and cocktails and you have a floor plan switch up which prioritizes those needs appropriately. We took the off-kitchen laundry room and created an entertainment mecca featuring vast storage, wet bars and easy access to the kitchen for party flow. For visiting family we divided a Jack and Jill bathroom to house two bathroom suites for two guest rooms.
Home Bar Design Ideas with Copper Benchtops
7
