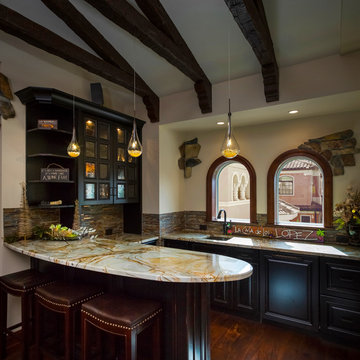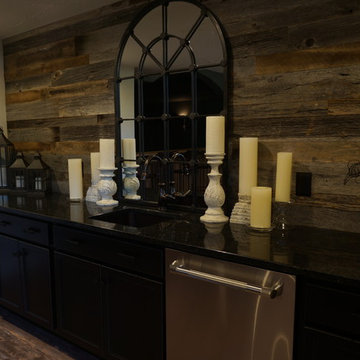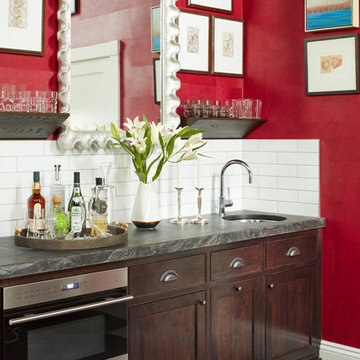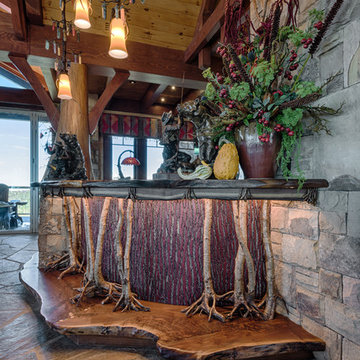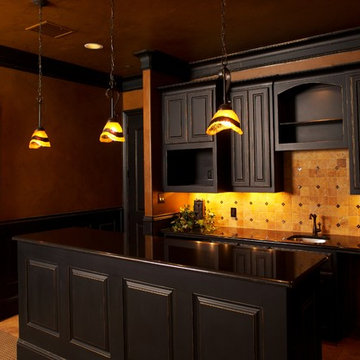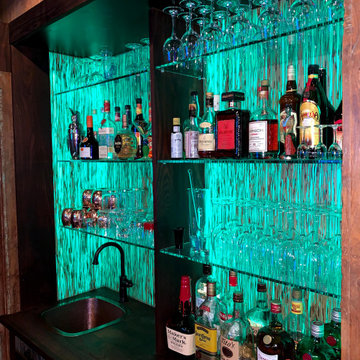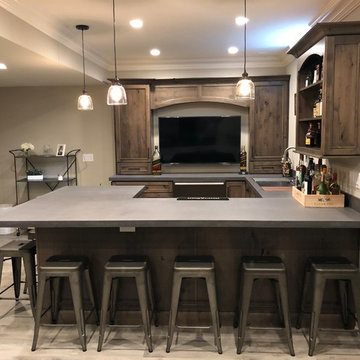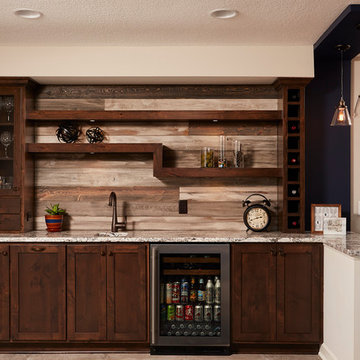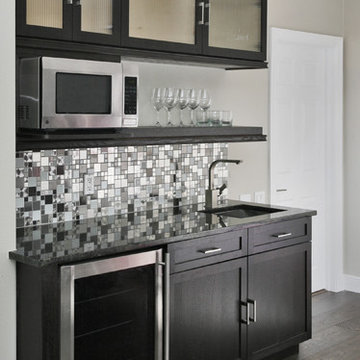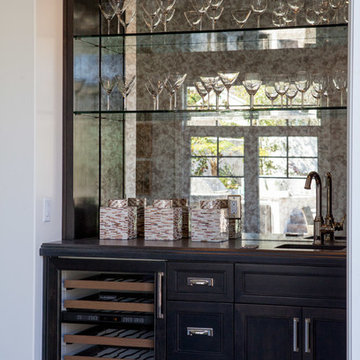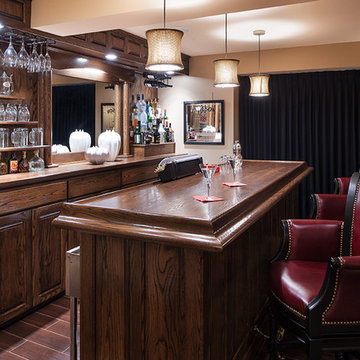Home Bar Design Ideas with Dark Wood Cabinets
Refine by:
Budget
Sort by:Popular Today
241 - 260 of 2,010 photos
Item 1 of 3
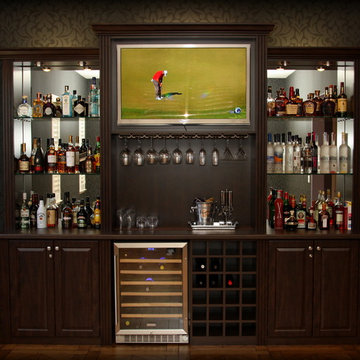
Custom designed refreshment center for billiards room. Materials: Belgian Chocolate Thermally Fused Laminate with Thermofoil fronts and high-pressure laminate countertop. Designed, manufactured and installed by Valet Custom Cabinets - Campbell, CA. Special thanks to homeowners for allowing us to photograph.
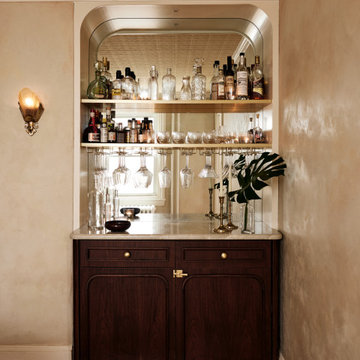
Dining Room built-in bar featuring a new tin ceiling, plaster walls, amber slipper shade sconces, painted frame niche with walnut & onyx bar with a glass backsplash and brass shelves custom fit to our client's needs.
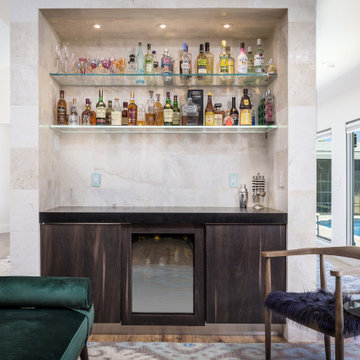
Designed this dry bar and chose all materials and installed everything. Even chose the furnishings for this.

Inspired by the iconic American farmhouse, this transitional home blends a modern sense of space and living with traditional form and materials. Details are streamlined and modernized, while the overall form echoes American nastolgia. Past the expansive and welcoming front patio, one enters through the element of glass tying together the two main brick masses.
The airiness of the entry glass wall is carried throughout the home with vaulted ceilings, generous views to the outside and an open tread stair with a metal rail system. The modern openness is balanced by the traditional warmth of interior details, including fireplaces, wood ceiling beams and transitional light fixtures, and the restrained proportion of windows.
The home takes advantage of the Colorado sun by maximizing the southern light into the family spaces and Master Bedroom, orienting the Kitchen, Great Room and informal dining around the outdoor living space through views and multi-slide doors, the formal Dining Room spills out to the front patio through a wall of French doors, and the 2nd floor is dominated by a glass wall to the front and a balcony to the rear.
As a home for the modern family, it seeks to balance expansive gathering spaces throughout all three levels, both indoors and out, while also providing quiet respites such as the 5-piece Master Suite flooded with southern light, the 2nd floor Reading Nook overlooking the street, nestled between the Master and secondary bedrooms, and the Home Office projecting out into the private rear yard. This home promises to flex with the family looking to entertain or stay in for a quiet evening.
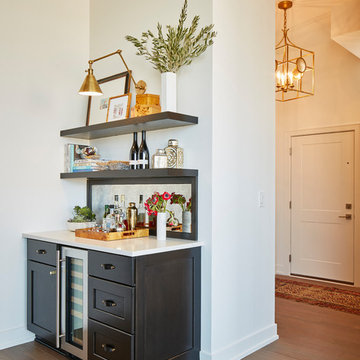
Design By: Lauren M. Smith Interiors & MKW Interiors
Photography By: Patsy McEnroe Photography
Construction By: Northwood Services
Cabinetry By: Amish Custom Kitchens
Light fixtures By: Idlewood Electric
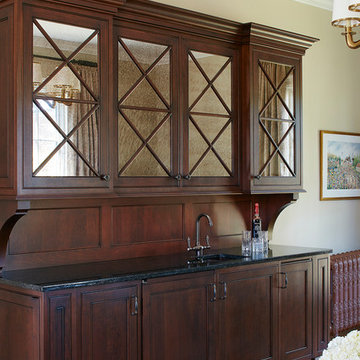
The wet bar is outfitted with an integrated ice maker and refrigerator, wine storage and hidden side panels. Antiqued mirror was used in the upper cabinets to make the piece feel more vintage in the historic house......Photo by Jared Kuzia
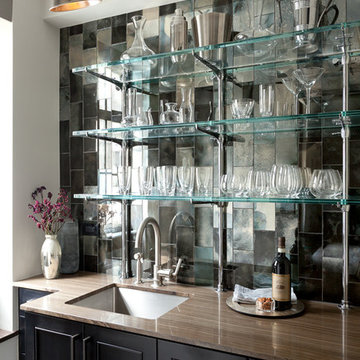
This contemporary pied-à-terre is all about compact elegance. The bedroom features dark wood floors and gray walls complemented with a single-wall dark wood floor enclosed kitchen. The small kitchen is highly functional and equipped with an undermount sink, recessed-panel cabinets, dark wood cabinets, marble countertops, a gray backsplash, and paneled appliances. The bathroom adds a light touch with marble flooring and countertops, and white walls.
---
Our interior design service area is all of New York City including the Upper East Side and Upper West Side, as well as the Hamptons, Scarsdale, Mamaroneck, Rye, Rye City, Edgemont, Harrison, Bronxville, and Greenwich CT.
For more about Darci Hether, click here: https://darcihether.com/
To learn more about this project, click here:
https://darcihether.com/portfolio/theatre-patrons-pied-terre-upper-west-side-nyc/

This rich and warm pub complemented by dark, leathered wallpaper is available to indoor and outdoor entertaining. The bi-fold glass doors seamlessly integrates the indoors to the outdoors!
Home Bar Design Ideas with Dark Wood Cabinets
13
