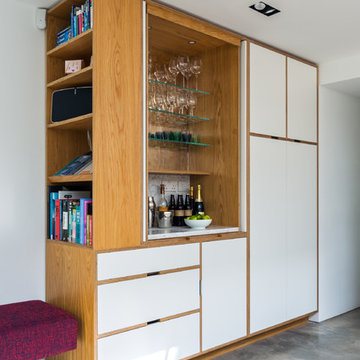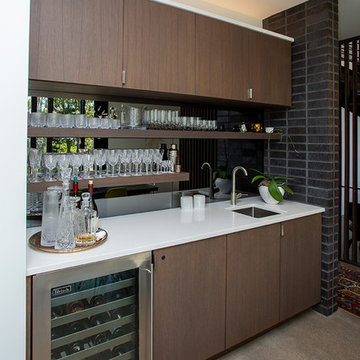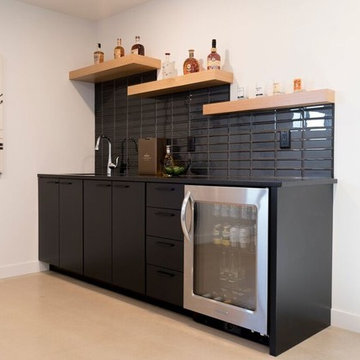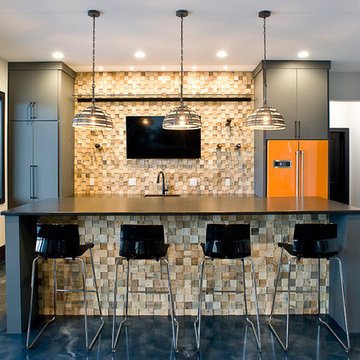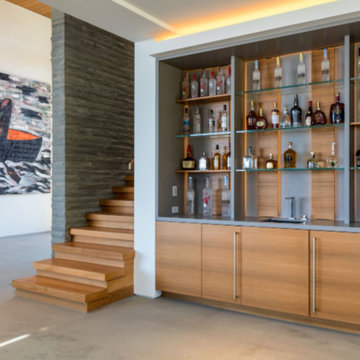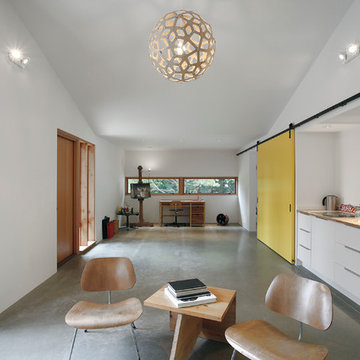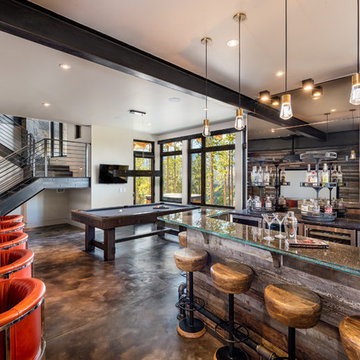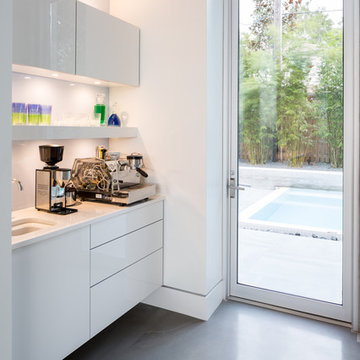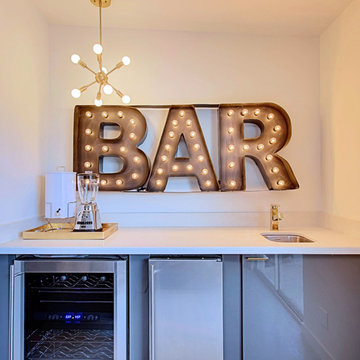Home Bar Design Ideas with Flat-panel Cabinets and Concrete Floors
Sort by:Popular Today
21 - 40 of 261 photos

L+M's ADU is a basement converted to an accessory dwelling unit (ADU) with exterior & main level access, wet bar, living space with movie center & ethanol fireplace, office divided by custom steel & glass "window" grid, guest bathroom, & guest bedroom. Along with an efficient & versatile layout, we were able to get playful with the design, reflecting the whimsical personalties of the home owners.
credits
design: Matthew O. Daby - m.o.daby design
interior design: Angela Mechaley - m.o.daby design
construction: Hammish Murray Construction
custom steel fabricator: Flux Design
reclaimed wood resource: Viridian Wood
photography: Darius Kuzmickas - KuDa Photography
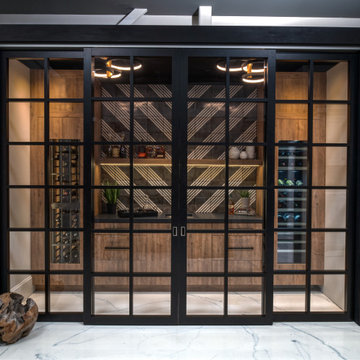
This modern Sophisticate home bar is tucked in nicely behind the sliding doors and features a Thermador wine column, and a fantastic modern backsplash tile design with a European Melamine slab wood grain door style.

Pool house galley kitchen with concrete flooring for indoor-outdoor flow, as well as color, texture, and durability. The small galley kitchen, covered in Ann Sacks tile and custom shelves, serves as wet bar and food prep area for the family and their guests for frequent pool parties.
Polished concrete flooring carries out to the pool deck connecting the spaces, including a cozy sitting area flanked by a board form concrete fireplace, and appointed with comfortable couches for relaxation long after dark. Poolside chaises provide multiple options for lounging and sunbathing, and expansive Nano doors poolside open the entire structure to complete the indoor/outdoor objective.
Photo credit: Kerry Hamilton
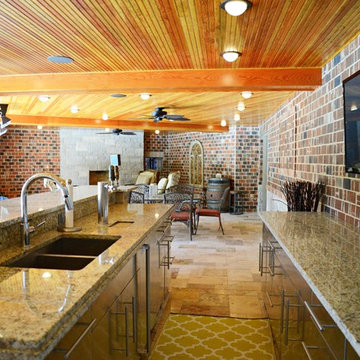
This expansive addition consists of a covered porch with outdoor kitchen, expanded pool deck, 5-car garage, and grotto. The grotto sits beneath the garage structure with the use of precast concrete support panels. It features a custom bar, lounge area, bathroom and changing room. The wood ceilings, natural stone and brick details add warmth to the space and tie in beautifully to the existing home.
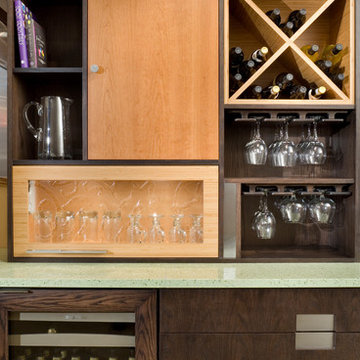
This interesting patchwork hutch was created using bamboo, cherry, oak and painted cabinetry.
Bob Greenspan
Home Bar Design Ideas with Flat-panel Cabinets and Concrete Floors
2
