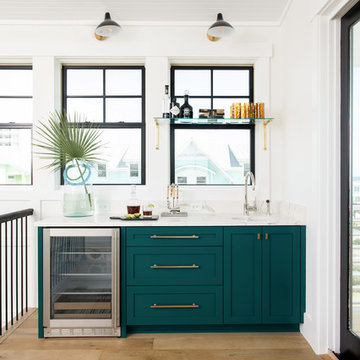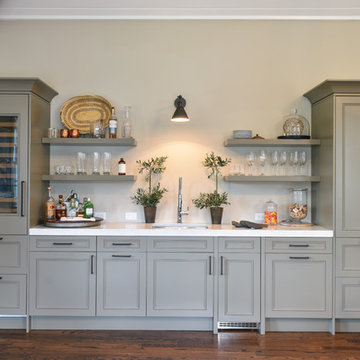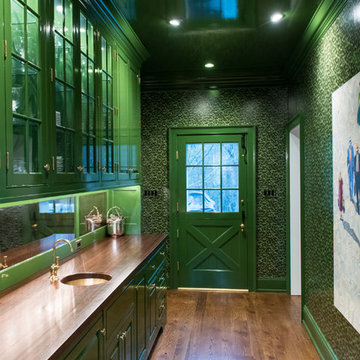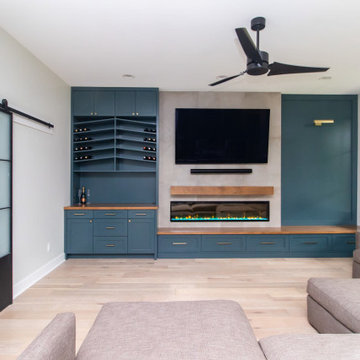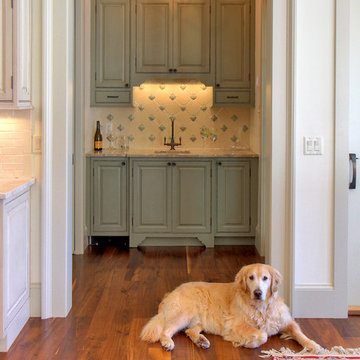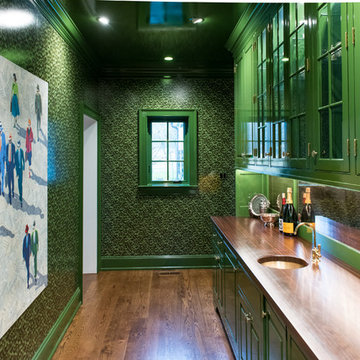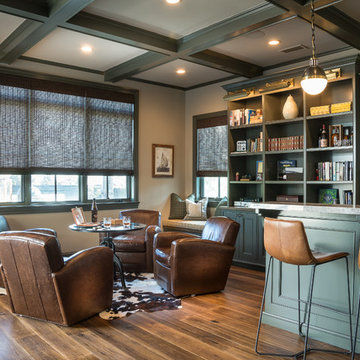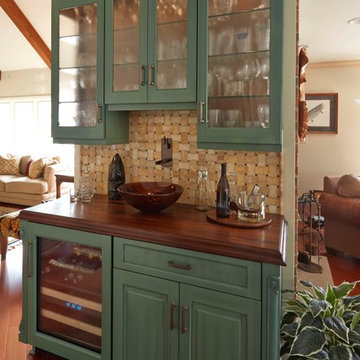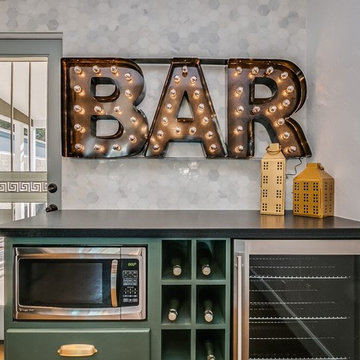Home Bar Design Ideas with Green Cabinets
Refine by:
Budget
Sort by:Popular Today
61 - 80 of 392 photos
Item 1 of 2
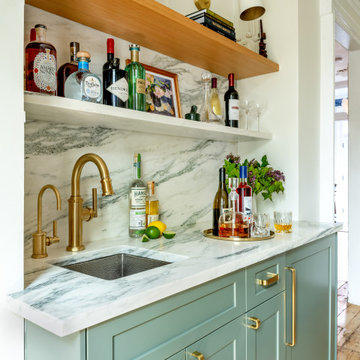
Crafted with meticulous attention to detail, this bar boasts luxurious brass fixtures that lend a touch of opulence. The glistening marble backsplash adds a sense of grandeur, creating a stunning focal point that commands attention.
Designed with a family in mind, this bar seamlessly blends style and practicality. It's a space where you can gather with loved ones, creating cherished memories while enjoying your favorite beverages. Whether you're hosting intimate gatherings or simply unwinding after a long day, this bar caters to your every need!

This cozy lake cottage skillfully incorporates a number of features that would normally be restricted to a larger home design. A glance of the exterior reveals a simple story and a half gable running the length of the home, enveloping the majority of the interior spaces. To the rear, a pair of gables with copper roofing flanks a covered dining area and screened porch. Inside, a linear foyer reveals a generous staircase with cascading landing.
Further back, a centrally placed kitchen is connected to all of the other main level entertaining spaces through expansive cased openings. A private study serves as the perfect buffer between the homes master suite and living room. Despite its small footprint, the master suite manages to incorporate several closets, built-ins, and adjacent master bath complete with a soaker tub flanked by separate enclosures for a shower and water closet.
Upstairs, a generous double vanity bathroom is shared by a bunkroom, exercise space, and private bedroom. The bunkroom is configured to provide sleeping accommodations for up to 4 people. The rear-facing exercise has great views of the lake through a set of windows that overlook the copper roof of the screened porch below.

A new wine bar in place of the old ugly one. Quartz countertops pair with a decorative tile backsplash. The green cabinets surround an under counter wine refrigerator. The knotty alder floating shelves house cocktail bottles and glasses.
Photos by Brian Covington
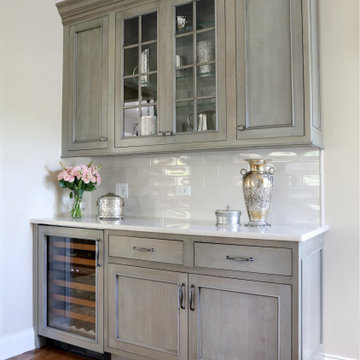
Even the butler’s pantry gained extra counter space and a wine chiller so when their kids and grandkids come over for gatherings, it can serve as the perfect entertaining buffet.
See more from Normandy Designer Laura Barber: https://normandyremodeling.com/team/laura-barber
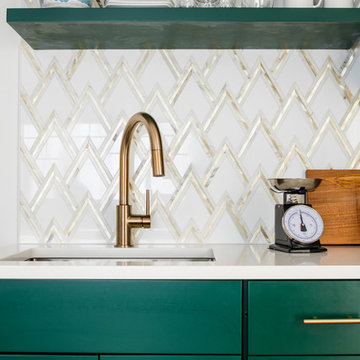
This one is near and dear to my heart. Not only is it in my own backyard, it is also the first remodel project I've gotten to do for myself! This space was previously a detached two car garage in our backyard. Seeing it transform from such a utilitarian, dingy garage to a bright and cheery little retreat was so much fun and so rewarding! This space was slated to be an AirBNB from the start and I knew I wanted to design it for the adventure seeker, the savvy traveler, and those who appreciate all the little design details . My goal was to make a warm and inviting space that our guests would look forward to coming back to after a full day of exploring the city or gorgeous mountains and trails that define the Pacific Northwest. I also wanted to make a few bold choices, like the hunter green kitchen cabinets or patterned tile, because while a lot of people might be too timid to make those choice for their own home, who doesn't love trying it on for a few days?At the end of the day I am so happy with how it all turned out!
---
Project designed by interior design studio Kimberlee Marie Interiors. They serve the Seattle metro area including Seattle, Bellevue, Kirkland, Medina, Clyde Hill, and Hunts Point.
For more about Kimberlee Marie Interiors, see here: https://www.kimberleemarie.com/

This savvy wet bar area in the dining room of this newly remodeled home features Sherwin-Williams “Jasper” SW 6216 on Dura Supreme’s Craftsman door style. This deep, sophisticated green color is green-black paint that’s sure to be a long-lasting classic. This color was selected for Dura Supreme’s 2017-2018 Curated Color Collection. Dura Supreme’s Curated Color Collection is a collection of cabinet paint colors that are always fresh, current and reflective of popular color trends for home interiors and cabinetry. This offering of colors is continuously updated as color trends shift.
Painted cabinetry is more popular than ever before and the color you select for your home should be a reflection of your personal taste and style. Our Personal Paint Match Program offers the entire Sherwin-William’s paint palette and Benjamin Moore’s paint palette, over 5,000 colors, for your new kitchen or bath cabinetry.
Color is a highly personal preference for most people and although there are specific colors that are considered “on trend” or fashionable, color choices should ultimately be based on what appeals to you personally. Homeowners often ask about color trends and how to incorporate them into newly designed or renovated interiors. And although trends and fashion should be taken into consideration, that should not be the only deciding factor. If you love a specific shade of green, select complementing neutrals and coordinating colors to create an entire palette that will remain an everlasting classic. It could be something as simple as being able to select the perfect shade of white that complements the countertop and tile and works well in a specific lighting situation. Our new Personal Paint Match system makes that process so much easier.
Request a FREE Dura Supreme Brochure Packet:
http://www.durasupreme.com/request-brochure
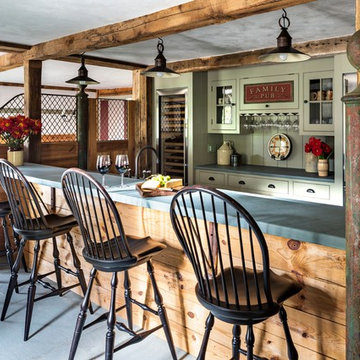
The largest stall in this renovated 18th century barn now houses a bar with custom racks for wine glasses. Robert Benson Photography

123 Remodeling redesigned the space of an unused built-in desk to create a custom coffee bar corner. Wanting some differentiation from the kitchen, we brought in some color with Ultracraft cabinets in Moon Bay finish from Studio41 and wood tone shelving above. The white princess dolomite stone was sourced from MGSI and the intention was to create a seamless look running from the counter up the wall to accentuate the height. We finished with a modern Franke sink, and a detailed Kohler faucet to match the sleekness of the Italian-made coffee machine.
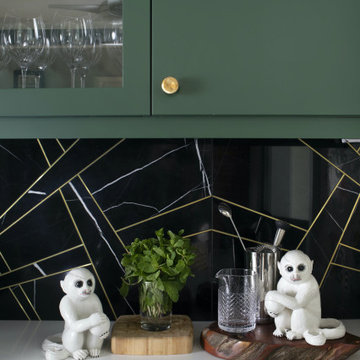
CHANTILLY - BG873
Like fine lace, Chantilly is a modern classic with feathery charcoal veins set against a crisp white background.
PATTERN: MOVEMENT VEINEDFINISH: POLISHEDCOLLECTION: BOUTIQUESLAB SIZE: JUMBO (65" X 130")
Home Bar Design Ideas with Green Cabinets
4

