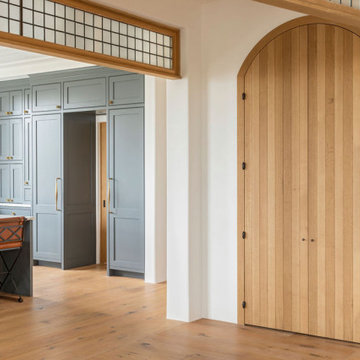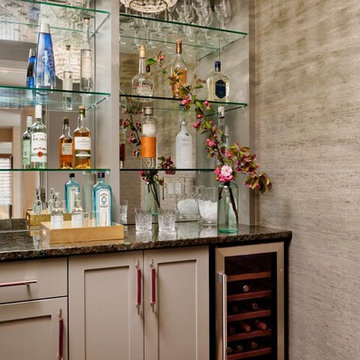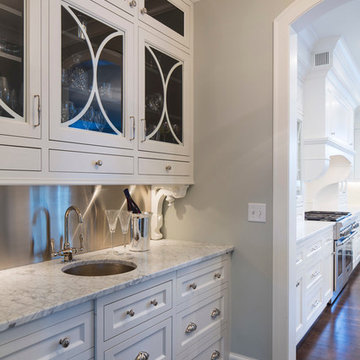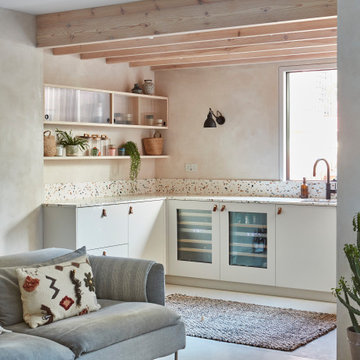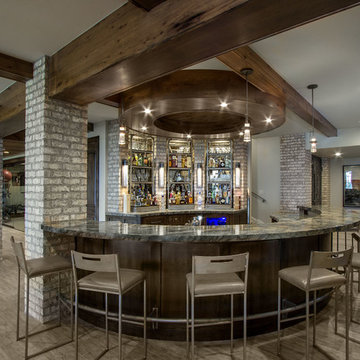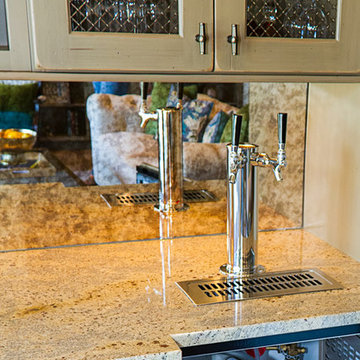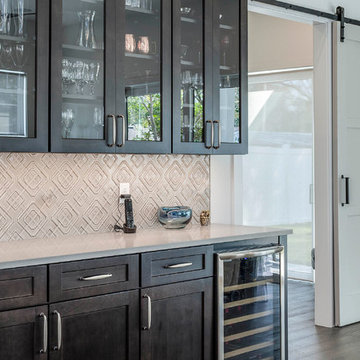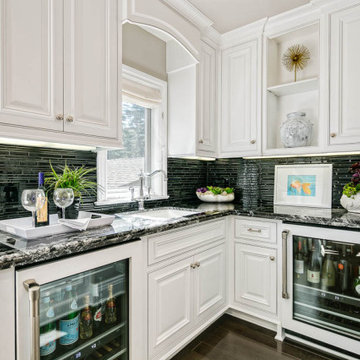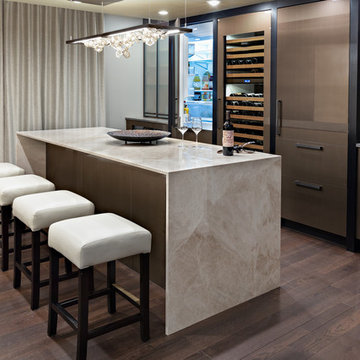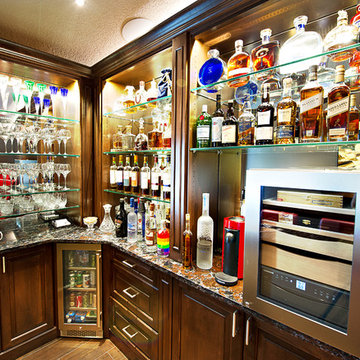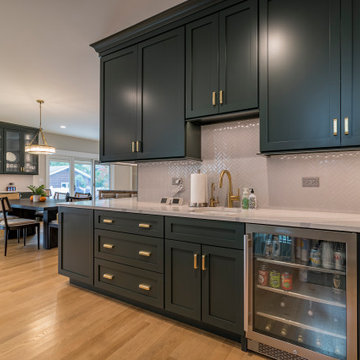Home Bar Design Ideas with Multi-Coloured Benchtop
Refine by:
Budget
Sort by:Popular Today
181 - 200 of 1,285 photos
Item 1 of 2
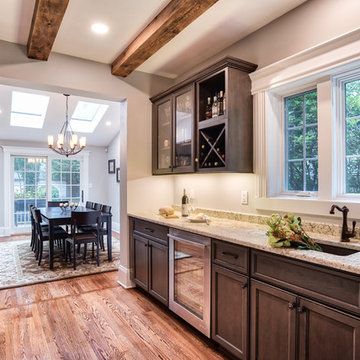
The Kitchen and Dining room areas flow right into the bar area. This bar is stocked with a beverage refrigerator, glass cabinets and a wine wrack.
Photos by Chris Veith.
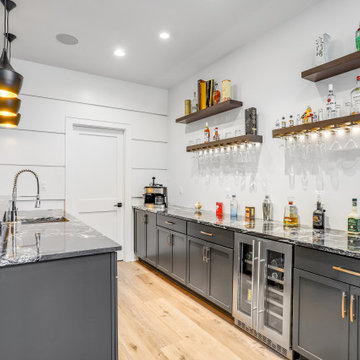
In collaboration with Touchstone Custom Homes, Scott Schunk of Reico Kitchen & Bath in Springfield, VA, designed multiple rooms in this new construction project. The entire project conveys a transitional style and features a range of collections, styles, and finishes in both Ultracraft and Merillat Cabinetry.
The kitchen is a showcase of Ultracraft Cabinetry in the Shaker door style, with a custom paint Granite Peak finish on the perimeter cabinets paired with a kitchen island designed in the Simply White finish.
Both the primary bathroom and mini bar display the Ultracraft Cabinetry Slab door style in Rift Cut Oak with a Chestnut stain finish. The main bar features Merillat Masterpiece cabinets in the Shaker door style with a painted Riverbed finish.
Appliances, countertops, and tiles were sourced from other providers.
Photos courtesy of BTW Images.
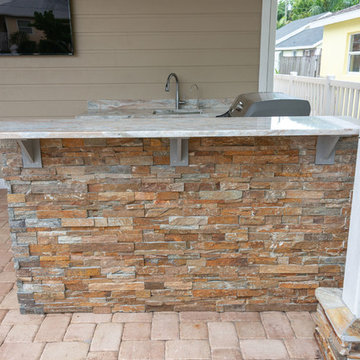
This outdoor bar great for your next pool party! On the Florida coast we deal with salty air that can rust outdoor grills quickly. In this design we built the cabinetry around the space you would typically have for a built in grill but this one is completely free-standing.
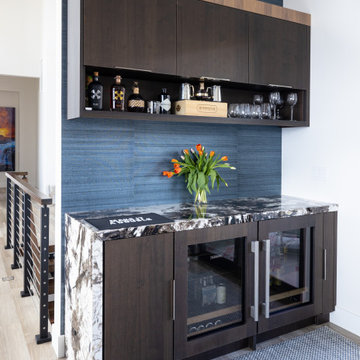
A custom home dry bar just off of the kitchen that features two under counter beverage fridges and an ice maker. Cabinets above are in the awning style that flip up to open and the cabinets are in a dark walnut trimmed out with a lighter walnut accent. On the back wall of the bar is a stunning shimmery blue wallpaper. the waterfall countertop is in a natural granite called Panda Granite.
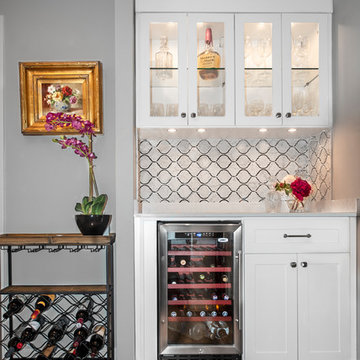
Design by Lisa Lauren of Closet Works
The home bar design was designed to be beautiful and practical - offering storage for glasses, liquor bottles, barware, and even allowing space for a wine cooler.

In the original residence, the kitchen occupied this space. With the addition to house the kitchen, our architects designed a butler's pantry for this space with extensive storage. The exposed beams and wide-plan wood flooring extends throughout this older portion of the structure.
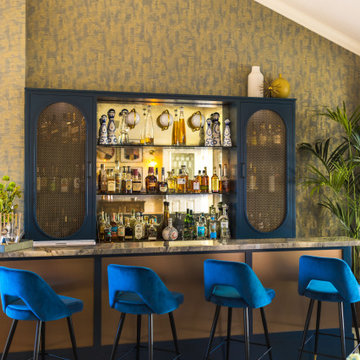
Who doesn't want to transform your living room into the perfect at-home bar to host friends for cocktails?
#OneStepDownProject

Builder: Brad DeHaan Homes
Photographer: Brad Gillette
Every day feels like a celebration in this stylish design that features a main level floor plan perfect for both entertaining and convenient one-level living. The distinctive transitional exterior welcomes friends and family with interesting peaked rooflines, stone pillars, stucco details and a symmetrical bank of windows. A three-car garage and custom details throughout give this compact home the appeal and amenities of a much-larger design and are a nod to the Craftsman and Mediterranean designs that influenced this updated architectural gem. A custom wood entry with sidelights match the triple transom windows featured throughout the house and echo the trim and features seen in the spacious three-car garage. While concentrated on one main floor and a lower level, there is no shortage of living and entertaining space inside. The main level includes more than 2,100 square feet, with a roomy 31 by 18-foot living room and kitchen combination off the central foyer that’s perfect for hosting parties or family holidays. The left side of the floor plan includes a 10 by 14-foot dining room, a laundry and a guest bedroom with bath. To the right is the more private spaces, with a relaxing 11 by 10-foot study/office which leads to the master suite featuring a master bath, closet and 13 by 13-foot sleeping area with an attractive peaked ceiling. The walkout lower level offers another 1,500 square feet of living space, with a large family room, three additional family bedrooms and a shared bath.
Home Bar Design Ideas with Multi-Coloured Benchtop
10
