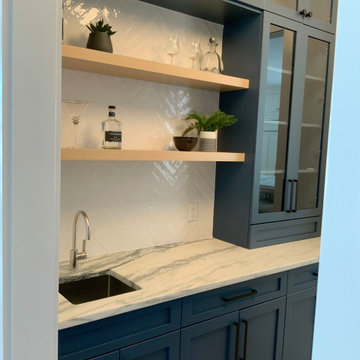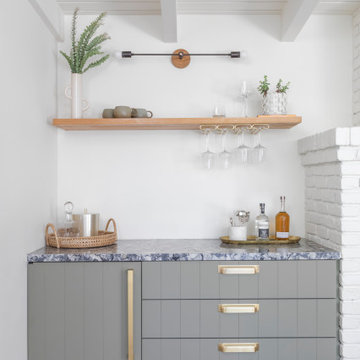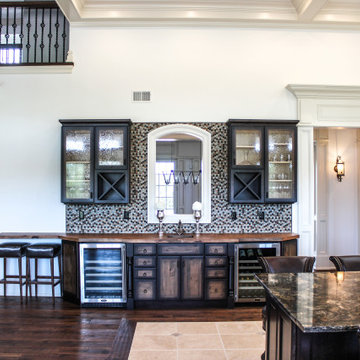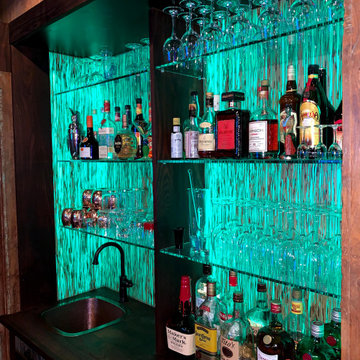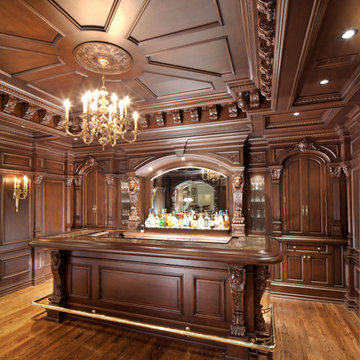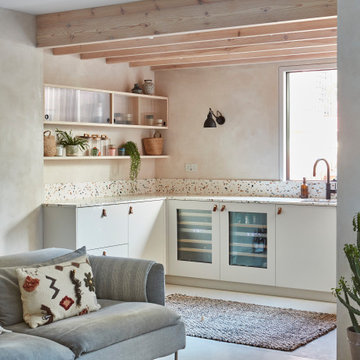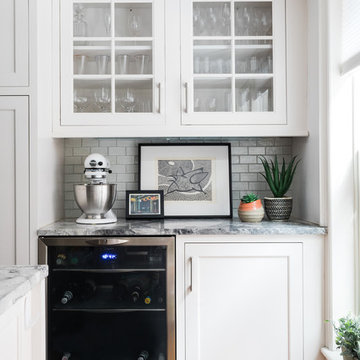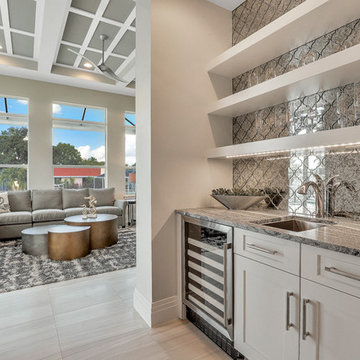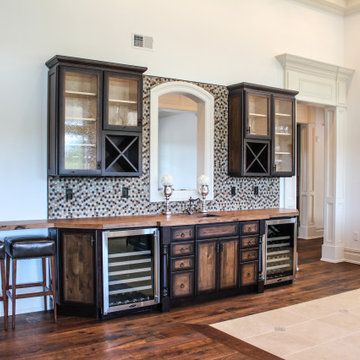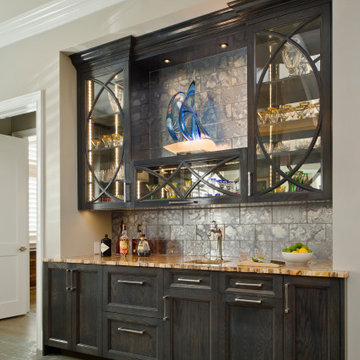Home Bar Design Ideas with Multi-Coloured Benchtop
Refine by:
Budget
Sort by:Popular Today
141 - 160 of 1,285 photos
Item 1 of 2
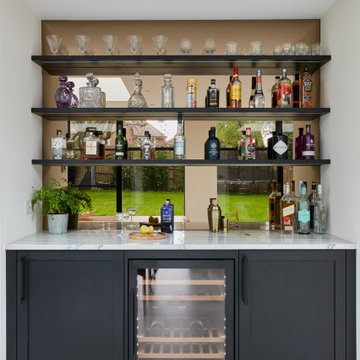
One wowee kitchen!
Designed for a family with Sri-Lankan and Singaporean heritage, the brief for this project was to create a Scandi-Asian styled kitchen.
The design features ‘Skog’ wall panelling, straw bar stools, open shelving, a sofia swing, a bar and an olive tree.
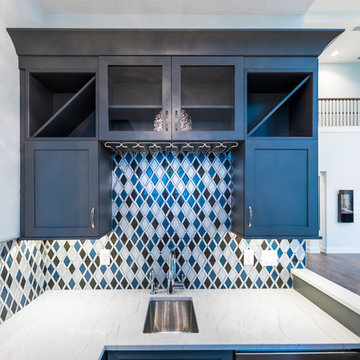
This 5466 SF custom home sits high on a bluff overlooking the St Johns River with wide views of downtown Jacksonville. The home includes five bedrooms, five and a half baths, formal living and dining rooms, a large study and theatre. An extensive rear lanai with outdoor kitchen and balcony take advantage of the riverfront views. A two-story great room with demonstration kitchen featuring Miele appliances is the central core of the home.
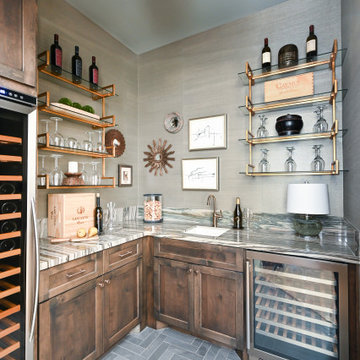
The wine bar is dressed in a moody sage grasscloth wallcovering and features a beautiful granite slab as the inspiration for the whole room. Sparkles of gold, art, and an antiqued mirrored light fixture complete the design

This rich and warm pub complemented by dark, leathered wallpaper is available to indoor and outdoor entertaining. The bi-fold glass doors seamlessly integrates the indoors to the outdoors!

This modern waterfront home was built for today’s contemporary lifestyle with the comfort of a family cottage. Walloon Lake Residence is a stunning three-story waterfront home with beautiful proportions and extreme attention to detail to give both timelessness and character. Horizontal wood siding wraps the perimeter and is broken up by floor-to-ceiling windows and moments of natural stone veneer.
The exterior features graceful stone pillars and a glass door entrance that lead into a large living room, dining room, home bar, and kitchen perfect for entertaining. With walls of large windows throughout, the design makes the most of the lakefront views. A large screened porch and expansive platform patio provide space for lounging and grilling.
Inside, the wooden slat decorative ceiling in the living room draws your eye upwards. The linear fireplace surround and hearth are the focal point on the main level. The home bar serves as a gathering place between the living room and kitchen. A large island with seating for five anchors the open concept kitchen and dining room. The strikingly modern range hood and custom slab kitchen cabinets elevate the design.
The floating staircase in the foyer acts as an accent element. A spacious master suite is situated on the upper level. Featuring large windows, a tray ceiling, double vanity, and a walk-in closet. The large walkout basement hosts another wet bar for entertaining with modern island pendant lighting.
Walloon Lake is located within the Little Traverse Bay Watershed and empties into Lake Michigan. It is considered an outstanding ecological, aesthetic, and recreational resource. The lake itself is unique in its shape, with three “arms” and two “shores” as well as a “foot” where the downtown village exists. Walloon Lake is a thriving northern Michigan small town with tons of character and energy, from snowmobiling and ice fishing in the winter to morel hunting and hiking in the spring, boating and golfing in the summer, and wine tasting and color touring in the fall.
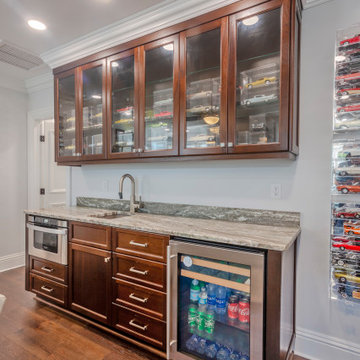
In a cozy den nestled within Jon Cancellino's home, the atmosphere exudes warmth and masculinity, making it the ultimate man cave retreat. As you step inside, your eyes are immediately drawn to the rich, dark brown wood flooring that runs throughout the space. The deep, chocolate hues underfoot create a solid foundation for the room's character.
Above, the ceiling lights cast a soft, inviting glow, illuminating the room's treasures and hidden gems. Suspended on the white ceiling, they punctuate the den with pockets of light, adding to the overall ambiance. The white wall behind the glass cabinet provides a stark, contrasting backdrop, allowing the treasures on display to truly shine.
The glass cabinet stands proudly, showcasing Jon's carefully curated collection of vintage memorabilia, from sports memorabilia to antique curiosities. The transparent glass panels protect and proudly exhibit the cherished contents within, making it a focal point of the room.
To one side, there's a fully equipped kitchenette, featuring an oven, sink, and tap. The stainless steel sink and tap gleam under the ambient lighting, offering both functionality and style. It's here that Jon can whip up his favorite game day snacks or simply enjoy a cold drink with friends.
All around, the AC ducts are cleverly concealed, blending seamlessly with the den's design. They ensure that the room remains comfortable year-round, allowing for hours of entertainment and relaxation without worry about temperature.
With its combination of dark brown wood flooring, ceiling lights, and tasteful displays, Jon Cancellino's man cave is a haven for relaxation and enjoyment, where memories are made and cherished.
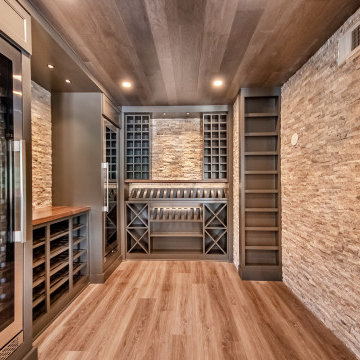
Entertaining takes a high-end in this basement with a large wet bar and wine cellar. The barstools surround the marble countertop, highlighted by under-cabinet lighting
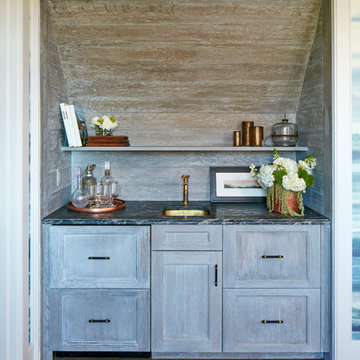
Nestled in the dunes on a double ocean front lot, the interior of this magnificent home is comprised of bespoke furnishings designed and built for each space. Carefully selected antiques and eclectic artwork blend colors and textures to create a comfortable, fresh palette balancing formality with a touch of whimsy granting the classic architecture an unexpected and lighthearted feel.
Photography: Dana Hoff
Home Bar Design Ideas with Multi-Coloured Benchtop
8
