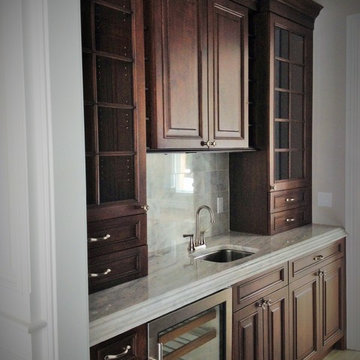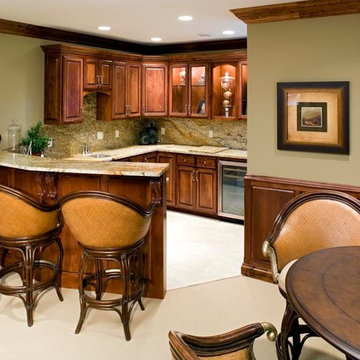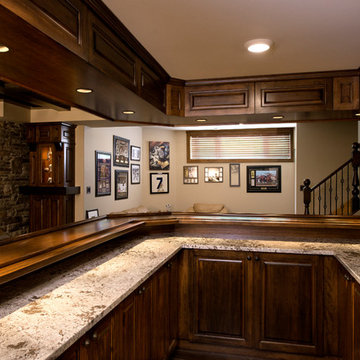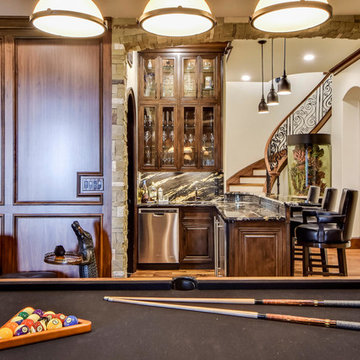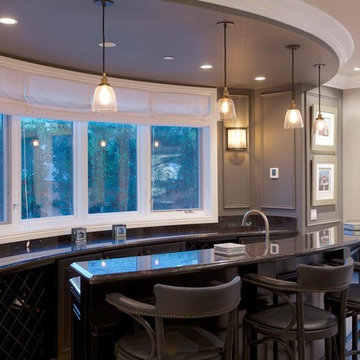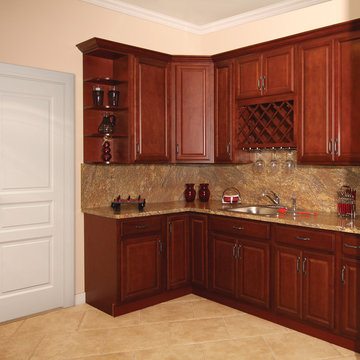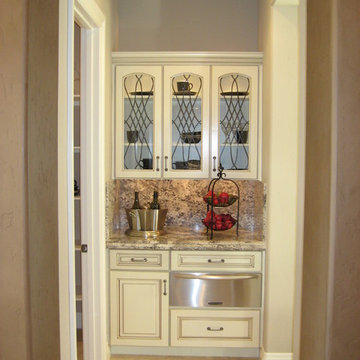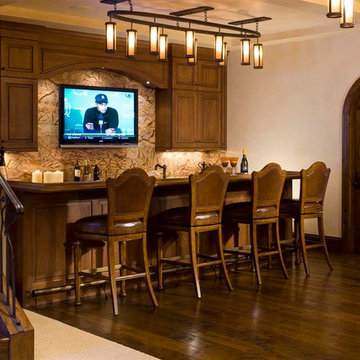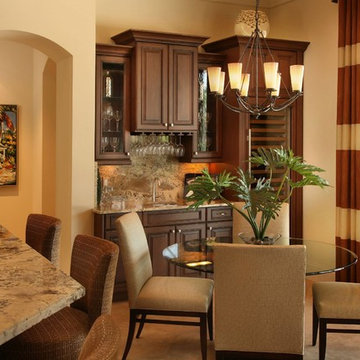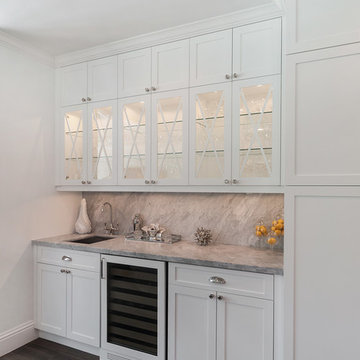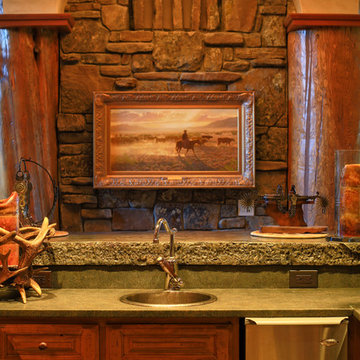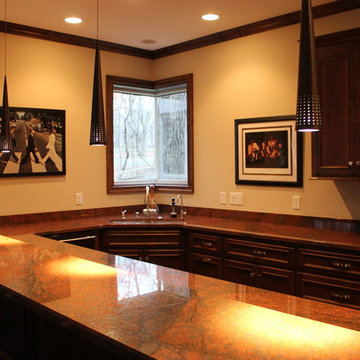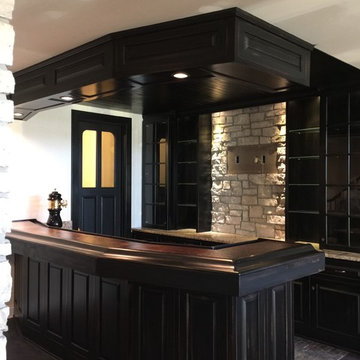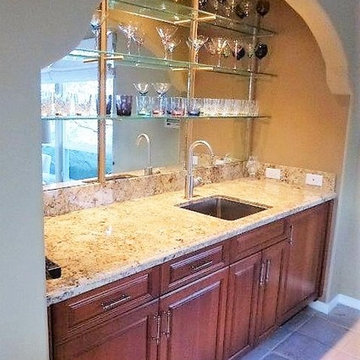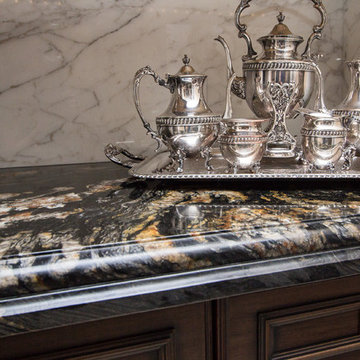Home Bar Design Ideas with Raised-panel Cabinets and Stone Slab Splashback
Refine by:
Budget
Sort by:Popular Today
41 - 60 of 209 photos
Item 1 of 3

Under the fort is the bar. Marble that looks like the map of the world was used on the countertop, island and backsplash. The Union Jack hides the t.v. when not in use. The opening to the right of the photo is a tunnel from the pool to the bar area. On your swim through, you can take a break on the ledge inside and admire the aquarium. Misters and fans provide relief on hot summer days.
Jenny Slade photography
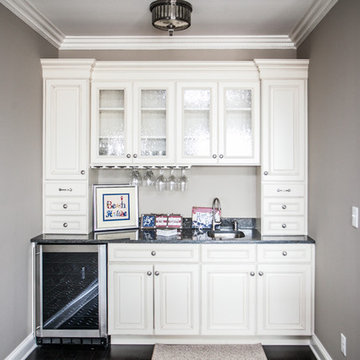
Kitchen design by David Gresh, Universal Cabinetry Design Ship Bottom, NJ
House construction & cabinet installation by Janzer Builders Manahawkin, NJ
Photos by Janzer Builders Manahawkin, NJ
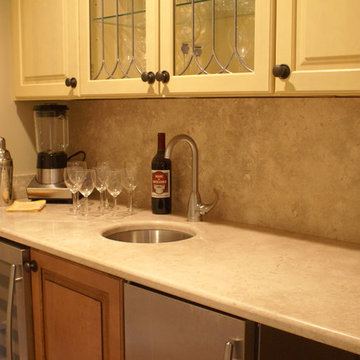
Kitchen designed and developed by the Design Build Pros. Project managed and built by Mark of Excellence.

The owners of a local historic Victorian home needed a kitchen that would not only meet the everyday needs of their family but also function well for large catered events. We designed the kitchen to fit with the historic architecture -- using period specific materials such as dark cherry wood, Carrera marble counters, and hexagonal mosaic floor tile. (Not to mention the unique light fixtures and custom decor throughout the home.) The island boasts back to back sinks, double dishwashers and trash/recycling cabinets. A 60" stainless range and 48" refrigerator allow plenty of room to prep those parties! Just off the kitchen to the right is a butler's pantry -- storage for all the entertaining table & glassware as well as a perfect staging area. We used Wood-Mode cabinets in the Beacon Hill doorstyle -- Burgundy finish on cherry; integral raised end panels and lavish Victorian style trim are essential to the kitchen's appeal. To the left of the range a breakfast bar and island seating meets the everyday prep needs for the family.
Wood-Mode Fine Custom Cabinetry: Beacon HIll
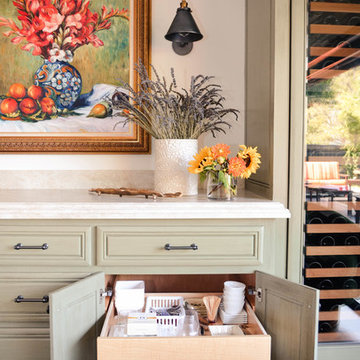
Entertainers always have loads of extra serving platters, dishware, flatware, and other party supplies. These bar cabinets are filled to the brim with event decor, and the pullout drawers allow the homeowner to know exactly what she has without having to dig through everything each time she hosts guests.
Home Bar Design Ideas with Raised-panel Cabinets and Stone Slab Splashback
3
