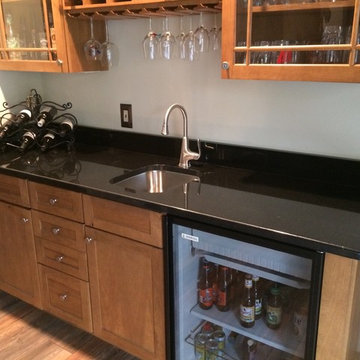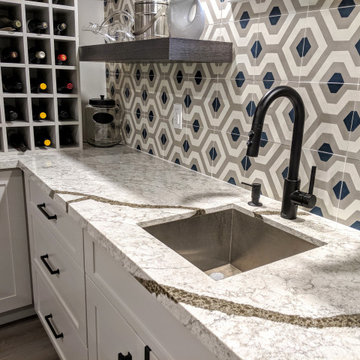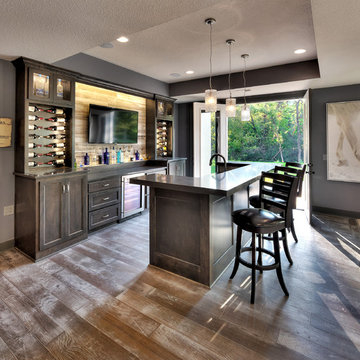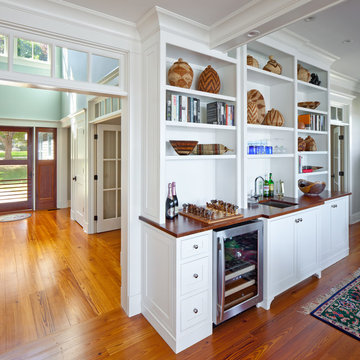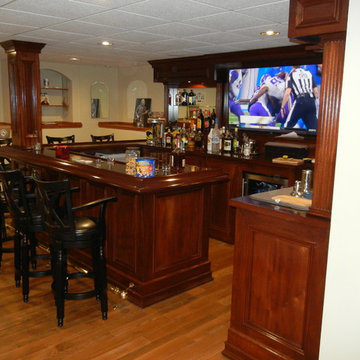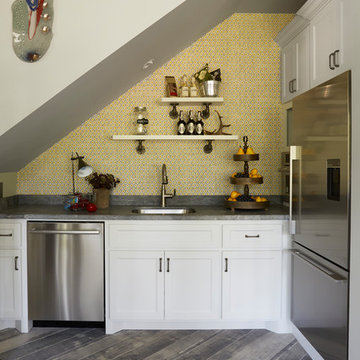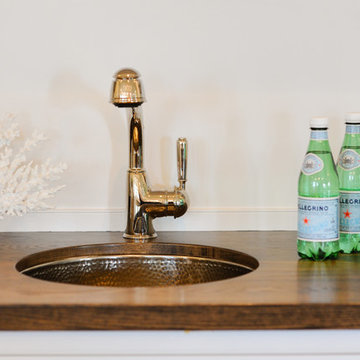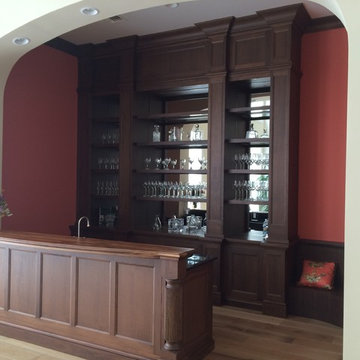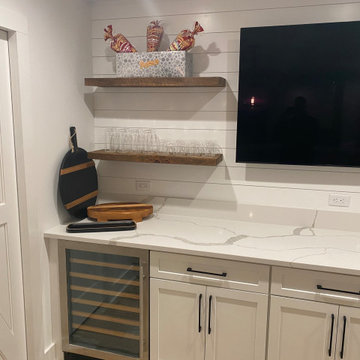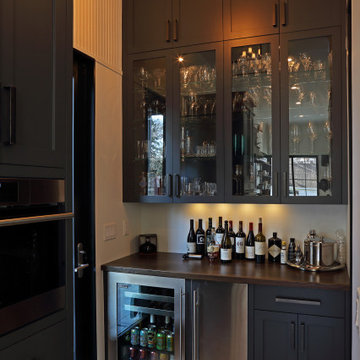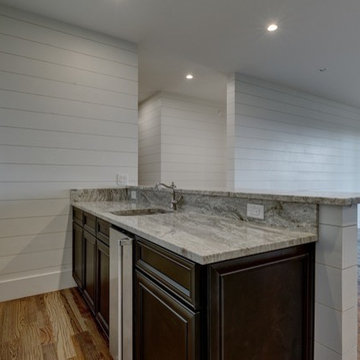Home Bar Design Ideas with Recessed-panel Cabinets and Brown Floor
Refine by:
Budget
Sort by:Popular Today
141 - 160 of 1,435 photos
Item 1 of 3

A basement should be a warm wonderful place to spend time with family in friends. But this one in a Warminster was a dark dingy place that the homeowners avoided. Our team took this blank canvas and added a Bathroom, Bar, and Mud Room. We were able to create a clean and open contemporary look that the home owners love. Now it’s hard to get them upstairs. Their new living space has changed their lives and we are thrilled to have made that possible.

We opted for an Art Deco-inspired scheme. We designed the bar’s concave wood panels which were coated with a platinum finish. The rear wall area onto which shelves are mounted is sheathed with sheets of antiqued mercury glass. There are an aged brass sink and its matching faucet on the left side.
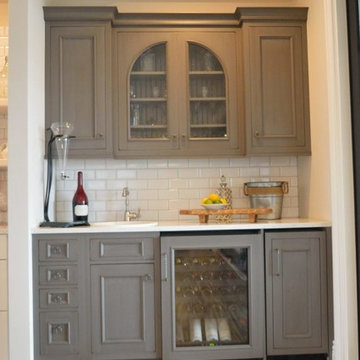
Ketmar Development Corp designed and built this custom lake on Canandaigua Lake. The home was inspired by warm modern farmhouse details like hand-carved wood plank tile, wainscotting, coffered ceilings and a seamless indoor/outdoor covered porch.

This is our very first Four Elements remodel show home! We started with a basic spec-level early 2000s walk-out bungalow, and transformed the interior into a beautiful modern farmhouse style living space with many custom features. The floor plan was also altered in a few key areas to improve livability and create more of an open-concept feel. Check out the shiplap ceilings with Douglas fir faux beams in the kitchen, dining room, and master bedroom. And a new coffered ceiling in the front entry contrasts beautifully with the custom wood shelving above the double-sided fireplace. Highlights in the lower level include a unique under-stairs custom wine & whiskey bar and a new home gym with a glass wall view into the main recreation area.
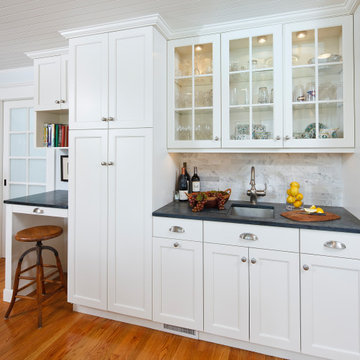
This beautiful Wet Bar features Brookhaven "Edgemont Recessed" cabinetry in Alpine White on Maple. Beautiful Glass Paneled cabinet doors. Countertops are "Julia" Soapstone. Photo by John Martinelli.
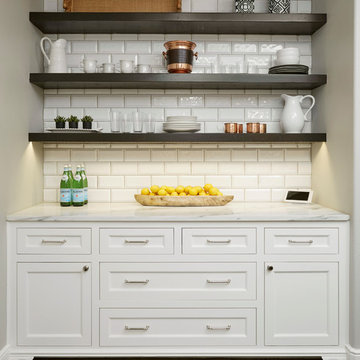
Ron Parker: AIBD Building Designer / Custom Builder
Interiors "A Well Dressed Home" Alli Walker-Consultant
Photographer: Nate Rehlander
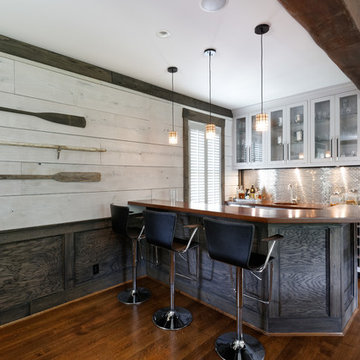
The family room bar and wet bar features a custom cabinetry and countertop, a metallic tile backsplash, glass front doors, an undermount sink, and seating for five.
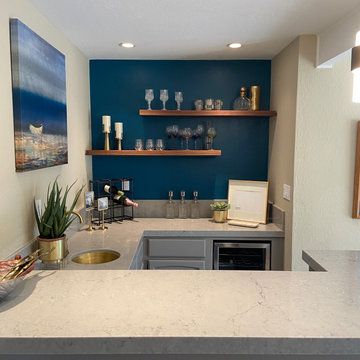
Removing heavy upper cabinets and replacing them with floating shelves on a newly-painted wall transformed this home bar into a stylish spot for entertaining.
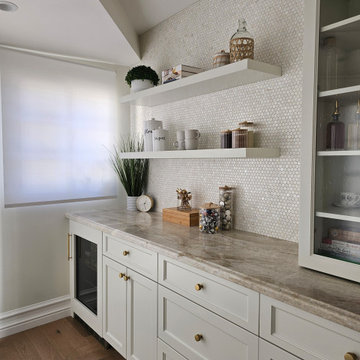
Custom coffee/beverage station, with stunning mother of pearl mosaic backsplash and gold touches
Home Bar Design Ideas with Recessed-panel Cabinets and Brown Floor
8
