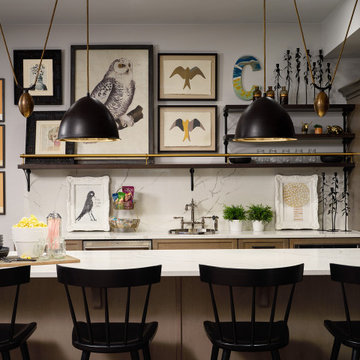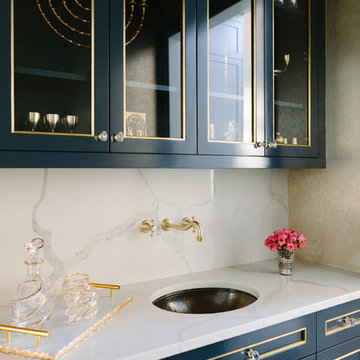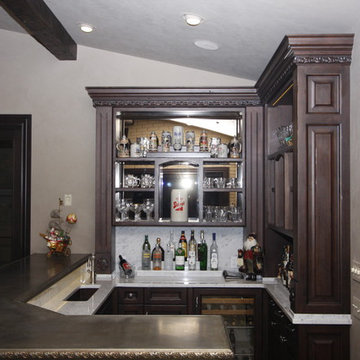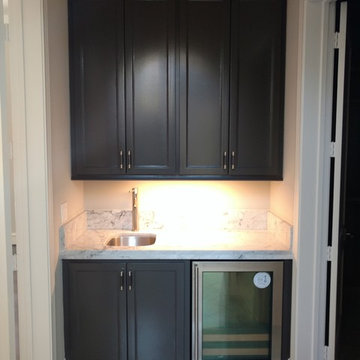Home Bar Design Ideas with White Splashback and Marble Splashback
Refine by:
Budget
Sort by:Popular Today
21 - 40 of 391 photos
Item 1 of 3
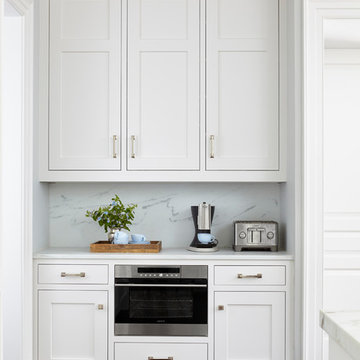
Simple white look with built in microwave to maximize countertop space. Stainless steel accessories of coffee maker, toaster and microwave to compliment the white cabinetry.

This new construction features a modern design and all the amenities you need for comfortable living. The white marble island in the kitchen is a standout feature, perfect for entertaining guests or enjoying a quiet morning breakfast. The white cabinets and wood flooring also add a touch of warmth and sophistication. And let's not forget about the white marble walls in the kitchen- they bring a sleek and cohesive look to the space. This home is perfect for anyone looking for a modern and stylish living space.

A glorious marble counter wet bar with backsplash and a wine refrigerator make a perfect place for hosting guests. The cabinets are custom painted in stately Chelsea Gray (by Benjamin Moore). Natural light floods over the heart of pine wood flooring.

Our clients approached us nearly two years ago seeking professional guidance amid the overwhelming selection process and challenges in visualizing the final outcome of their Kokomo, IN, new build construction. The final result is a warm, sophisticated sanctuary that effortlessly embodies comfort and elegance.
This open-concept kitchen features two islands – one dedicated to meal prep and the other for dining. Abundant storage in stylish cabinets enhances functionality. Thoughtful lighting design illuminates the space, and a breakfast area adjacent to the kitchen completes the seamless blend of style and practicality.
...
Project completed by Wendy Langston's Everything Home interior design firm, which serves Carmel, Zionsville, Fishers, Westfield, Noblesville, and Indianapolis.
For more about Everything Home, see here: https://everythinghomedesigns.com/
To learn more about this project, see here: https://everythinghomedesigns.com/portfolio/kokomo-luxury-home-interior-design/

A small bar located off the kitchen, nestled conveniently between the kitchen, dining room and family room. Quartzite countertop, Calcutta marble mosiac backsplash and gold hardware glam the space up.

Total first floor renovation in Bridgewater, NJ. This young family added 50% more space and storage to their home without moving. By reorienting rooms and using their existing space more creatively, we were able to achieve all their wishes. This comprehensive 8 month renovation included:
1-removal of a wall between the kitchen and old dining room to double the kitchen space.
2-closure of a window in the family room to reorient the flow and create a 186" long bookcase/storage/tv area with seating now facing the new kitchen.
3-a dry bar
4-a dining area in the kitchen/family room
5-total re-think of the laundry room to get them organized and increase storage/functionality
6-moving the dining room location and office
7-new ledger stone fireplace
8-enlarged opening to new dining room and custom iron handrail and balusters
9-2,000 sf of new 5" plank red oak flooring in classic grey color with color ties on ceiling in family room to match
10-new window in kitchen
11-custom iron hood in kitchen
12-creative use of tile
13-new trim throughout

Two cabinets and two floating shelves were used to turn this empty space into the perfect wet bar in the recreation room. Featuring integrated shelving lighting and a mini fridge, this couple will be able to host friends and family for multiple parties and holidays to come.

The details of this remodel included custom Precision Cabinets painted in Swiss Coffee with Monterey style doors and slab front drawers and topped with beautiful Bella Statuario quartz countertops. Gorgeous glass doors were included in the design to display the client’s collectibles and decorative items, as well as a stunning 6” Thassos Marble Honeycomb Mosaic backsplash. Within the cabinets, under cabinet lighting and LED strip lighting was thoughtfully installed for task work.

www.lowellcustomhomes.com - This beautiful home was in need of a few updates on a tight schedule. Under the watchful eye of Superintendent Dennis www.LowellCustomHomes.com Retractable screens, invisible glass panels, indoor outdoor living area porch. Levine we made the deadline with stunning results. We think you'll be impressed with this remodel that included a makeover of the main living areas including the entry, great room, kitchen, bedrooms, baths, porch, lower level and more!
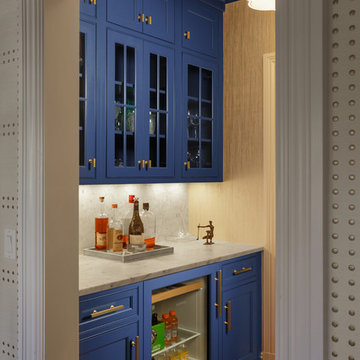
Blue painted galley with beaded inset shaker doors and mini beverage center
Dervin Witmer, www.witmerphotography.com
Home Bar Design Ideas with White Splashback and Marble Splashback
2
