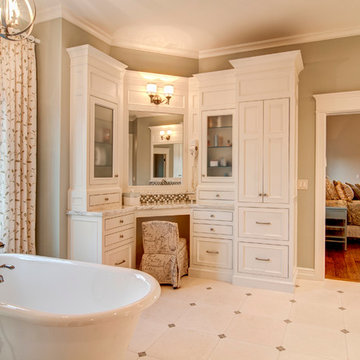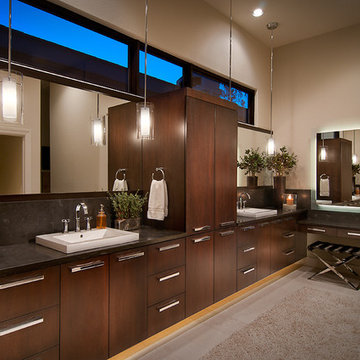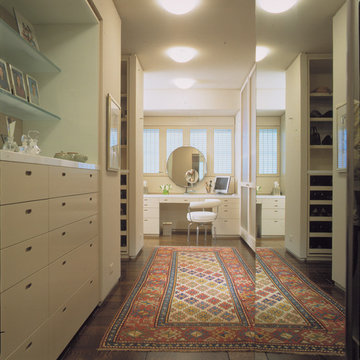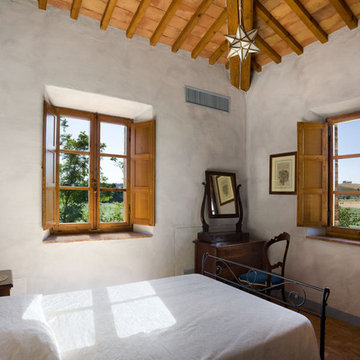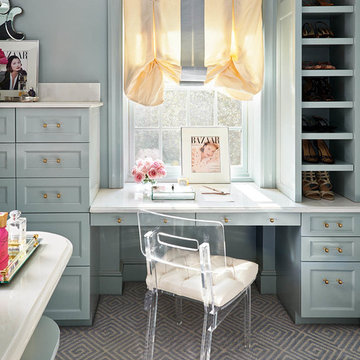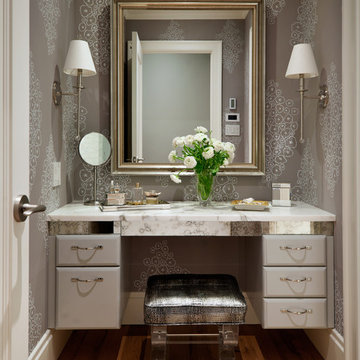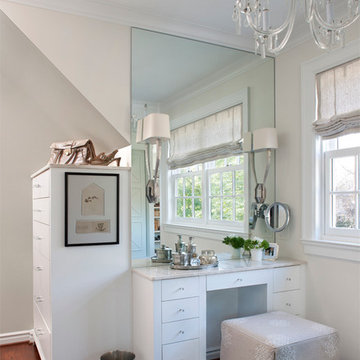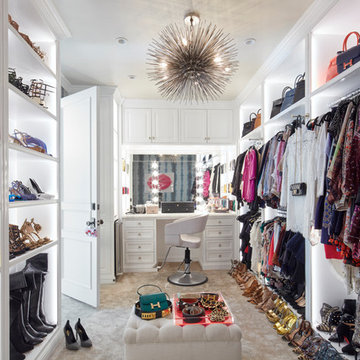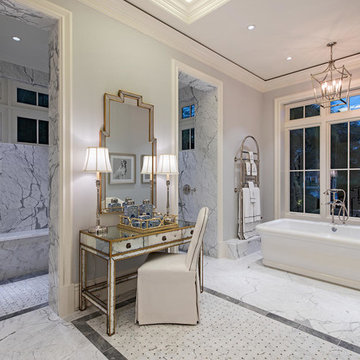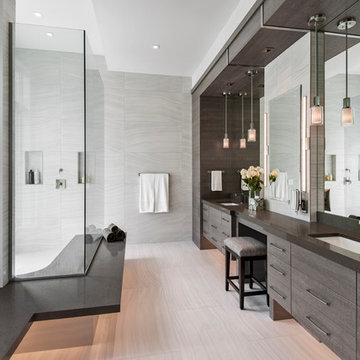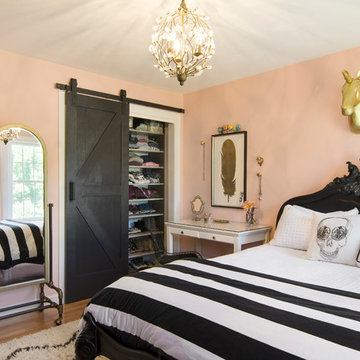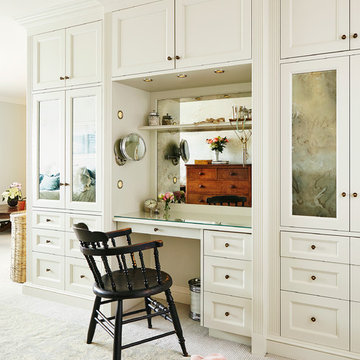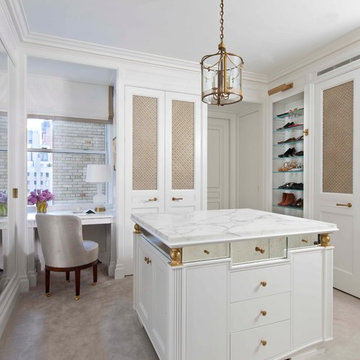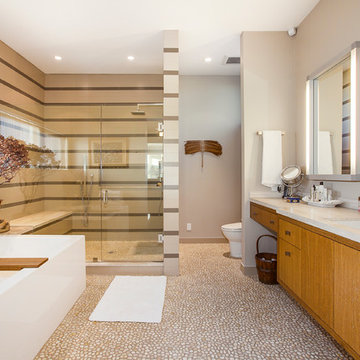899 Home Design Photos
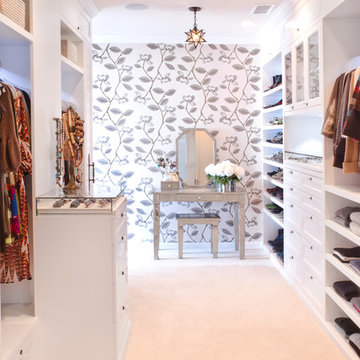
Features of HER closet:
White Paint Grade Wood Cabinetry with Base and Crown
Cedar Lined Drawers for Cashmere Sweaters
Furniture Accessories include Chandeliers and Vanity
Lingerie Inserts
Pull-out Hooks
Scarf Rack
Jewelry Display Case
Sunglass Display Case
Integrated Light Up Rods
Integrated Showcase Lighting
Flat Adjustable Shoe Shelves
Full Length Framed Mirror
Magnolia Wallpaper
Find the right local pro for your project

Walking closet with shelving unit and dresser, painted ceilings with recessed lighting, light hardwood floors in mid-century-modern renovation and addition in Berkeley hills, California
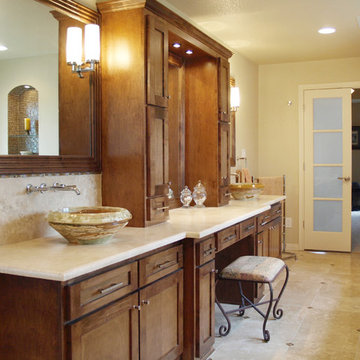
This bathroom turned out amazing, even better in person! I think my favorite is the tub filler from the ceiling, it gives a waterfall effect when filling. We designed the whole bathroom around the marble sinks my clients found and loved!
899 Home Design Photos
2



















