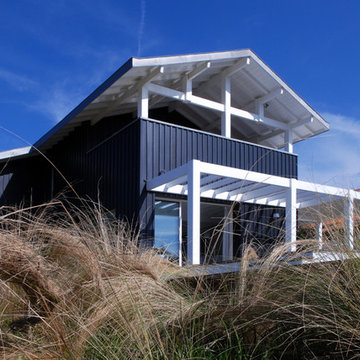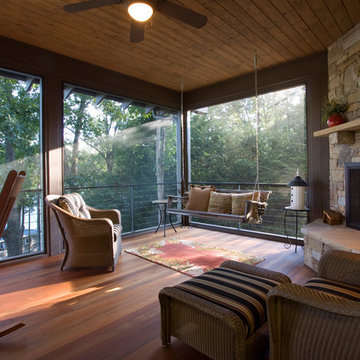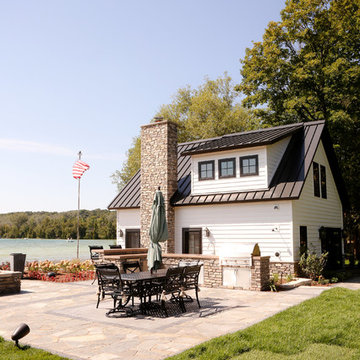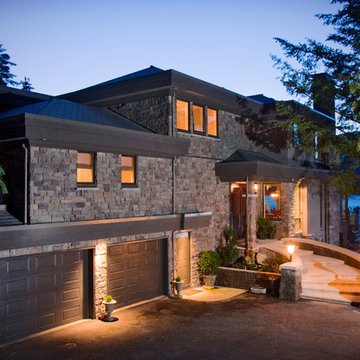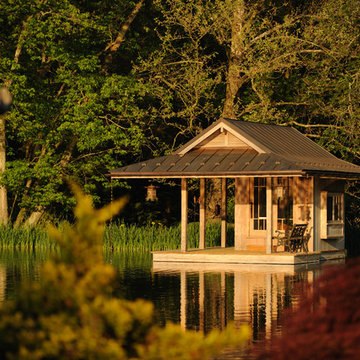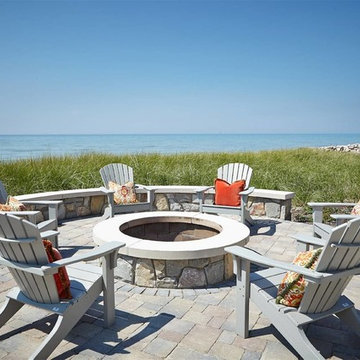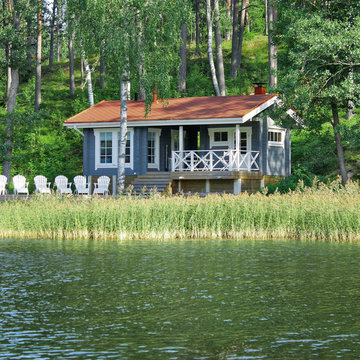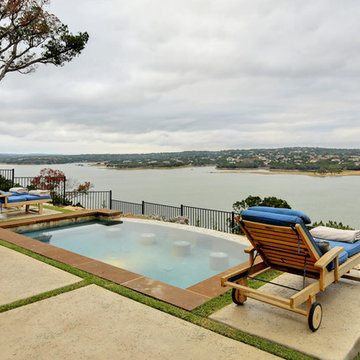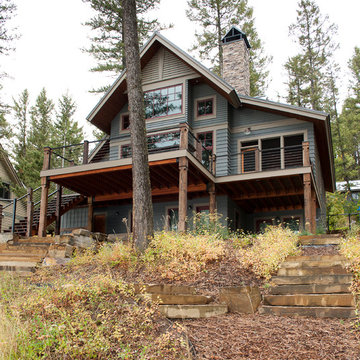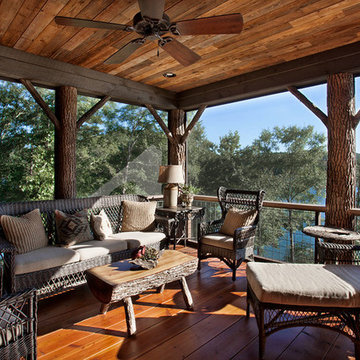109 Home Design Photos

Intimate Stair with Hobbit Door . This project was a Guest House for a long time Battle Associates Client. Smaller, smaller, smaller the owners kept saying about the guest cottage right on the water's edge. The result was an intimate, almost diminutive, two bedroom cottage for extended family visitors. White beadboard interiors and natural wood structure keep the house light and airy. The fold-away door to the screen porch allows the space to flow beautifully.
Photographer: Nancy Belluscio
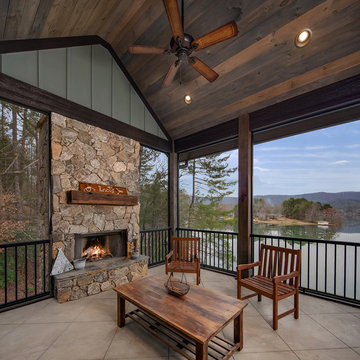
Classic meets modern in this custom lake home. High vaulted ceilings and floor-to-ceiling windows give the main living space a bright and open atmosphere. Rustic finishes and wood contrasts well with the more modern, neutral color palette.
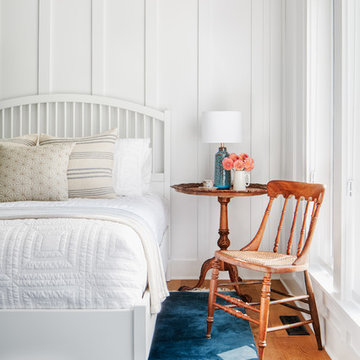
The tranquil Master Bedroom of our sunny and bright lakeside Ontario cottage.
Styling: Ann Marie Favot for Style at Home
Photography: Donna Griffith for Style at Home

Shooting Star Photography
In Collaboration with Charles Cudd Co.
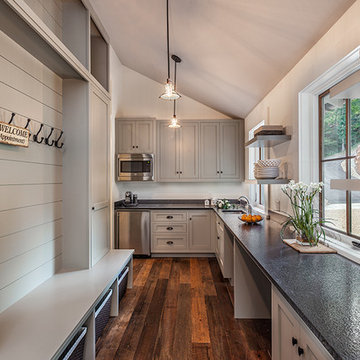
This light and airy lake house features an open plan and refined, clean lines that are reflected throughout in details like reclaimed wide plank heart pine floors, shiplap walls, V-groove ceilings and concealed cabinetry. The home's exterior combines Doggett Mountain stone with board and batten siding, accented by a copper roof.
Photography by Rebecca Lehde, Inspiro 8 Studios.

Cozy sitting area that opens to the screen porch, right on the water's edge, Rumford fireplace. This project was a Guest House for a long time Battle Associates Client. Smaller, smaller, smaller the owners kept saying about the guest cottage right on the water's edge. The result was an intimate, almost diminutive, two bedroom cottage for extended family visitors. White beadboard interiors and natural wood structure keep the house light and airy. The fold-away door to the screen porch allows the space to flow beautifully.
Photographer: Nancy Belluscio
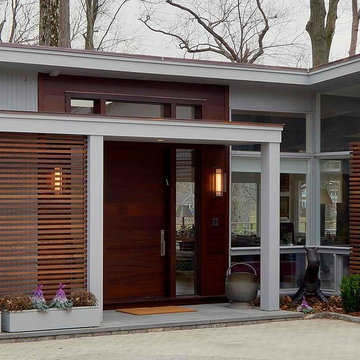
Exterior renovation to existing low sloped roof home. Added cedar slatted wall and new front door and sidelights.
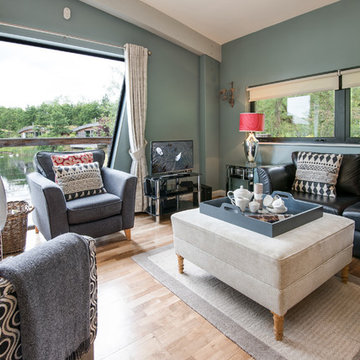
I photographed these luxury lodges for Brompton Lakes.
Tracey Bloxham, Inside Story Photography
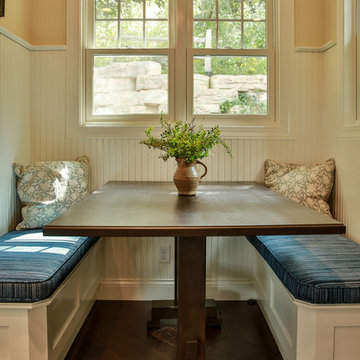
Bead board and chair rail was installed as a backdrop for the custom made storage benches and trestle table. The outside corners of the eating alcove are protected by corner posts topped with a ball finial. Toe kicks were built in the storage benches to allow even more room for feet. The chamfered corners of the benches eliminate sharp corners.
Victoria Mchugh Photography
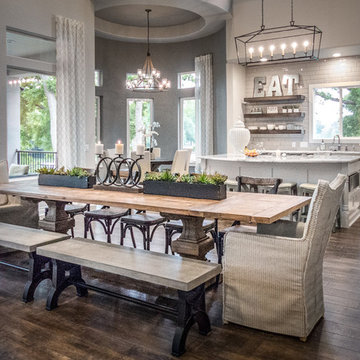
With a dining room table that fabulously seats 12, this house can hold a larger than life dinner party. Entertaining family and friends will be the peak of the weekend getaway at the Seguin River House.
109 Home Design Photos
1



















