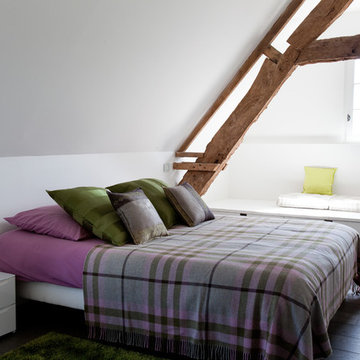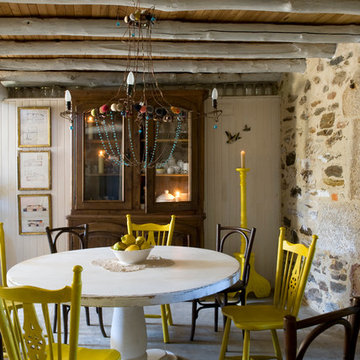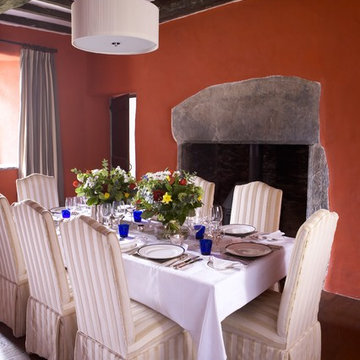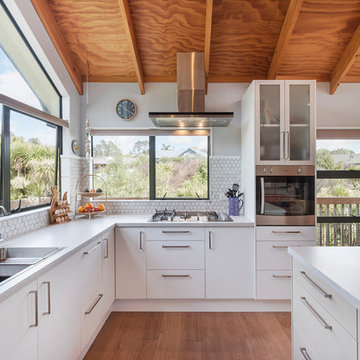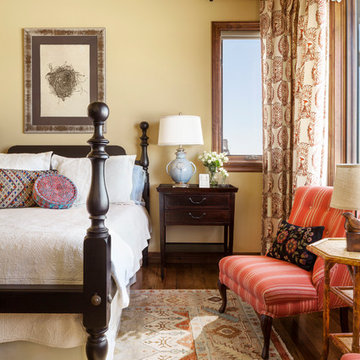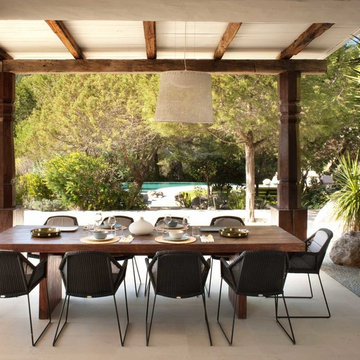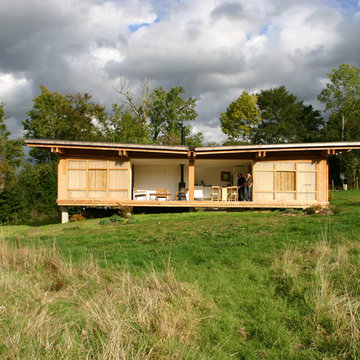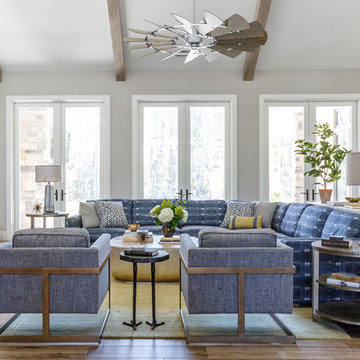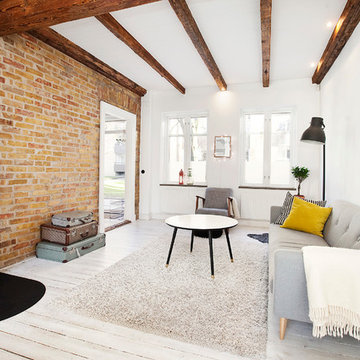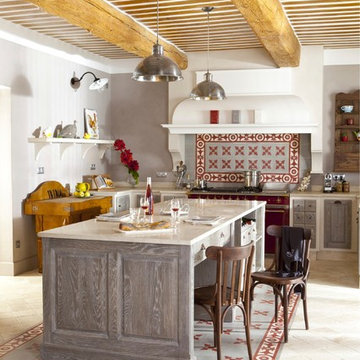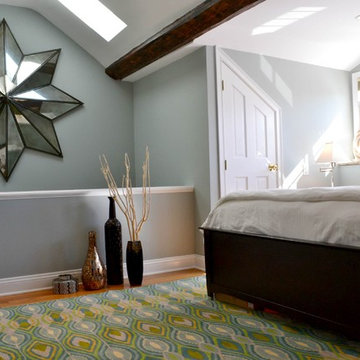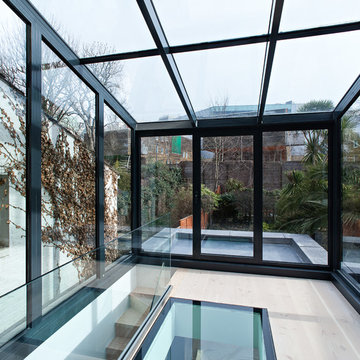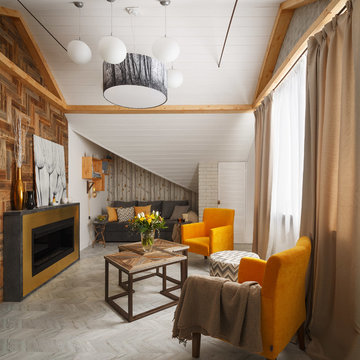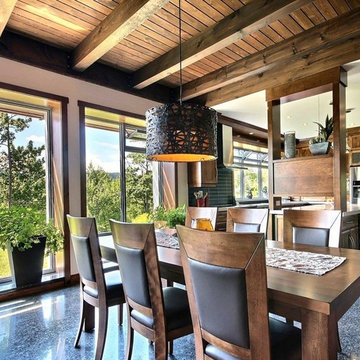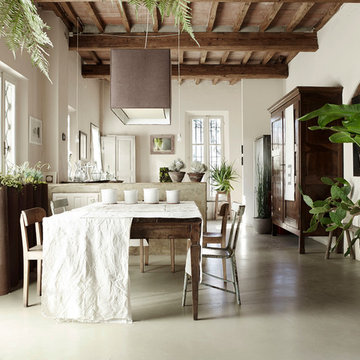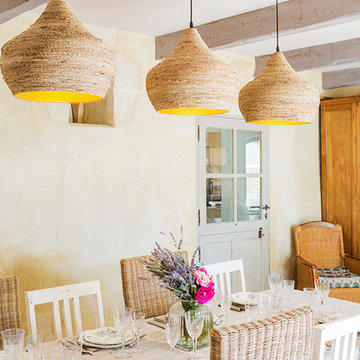268 Home Design Photos
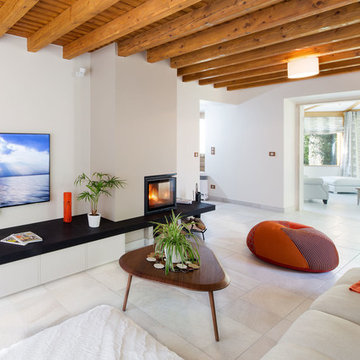
Le projet terminé.
La réalisation s'est allégée de quelques détails qui avaient été proposés en esquisse (moulures, cheminée classique). L'ensemble est plus contemporain et plus neutre. Le plafond bois a été gommé et légèrement teinté. Le sol couvert d'un carrelage clair. La véranda a été réalisée en bois de chêne et permet d'apporter énormément de luminosité à ce salon.
La banquette est en granit noir du zimbabwé. L'ensemble du meuble home cinema a été dessiné sur mesure.
Crédit photo: Pierre Augier
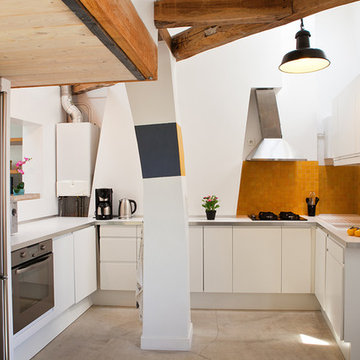
©Alfredo Brant.
Tout le contenu de ce profil 2designarchitecture, textes et images, sont tous droits réservés.
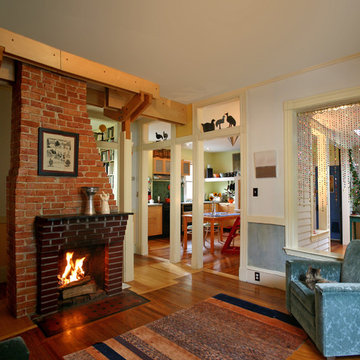
This early 20th century two-family home had not been renovated for many years. Typical to homes of this era, it was subdivided into a series of small rooms that felt dark and crowded. In a series of phased renovations and a small addition, we strategically removed portions of walls to create openness and easy communication between rooms. We left other walls, including window and door openings, intact to create furnishable spaces. The original brick fireplace was stripped of its walls and plaster to create a sculptural and functional centerpiece for the house. A large, glass-block skylight brings natural light deep into the heart of the house while providing a walkable surface on the roof deck above.
268 Home Design Photos
7



















