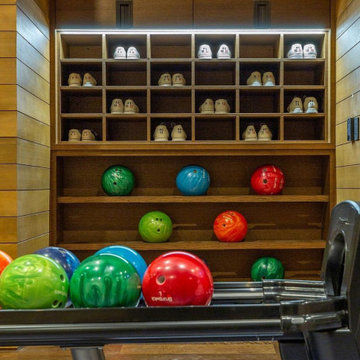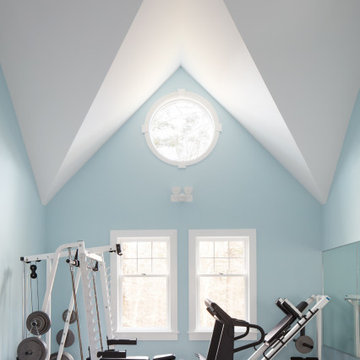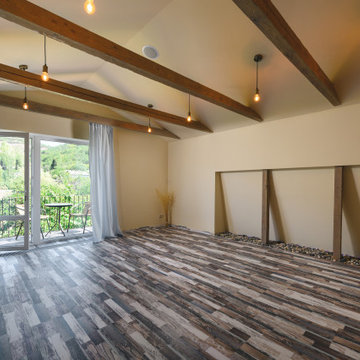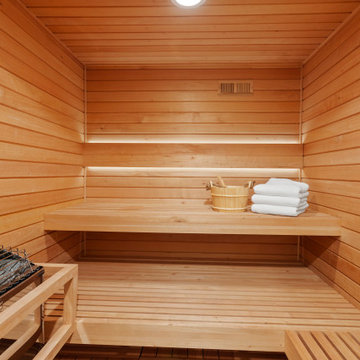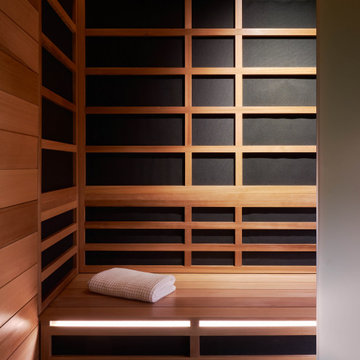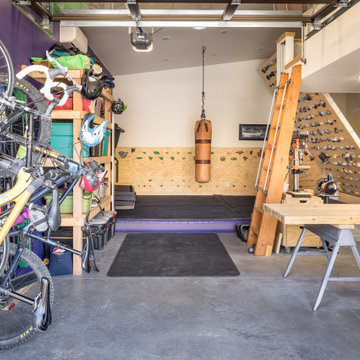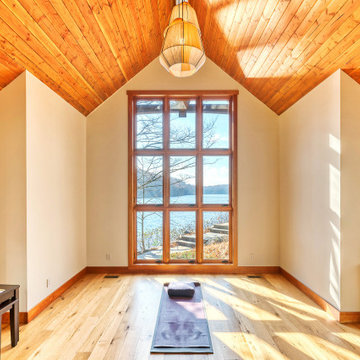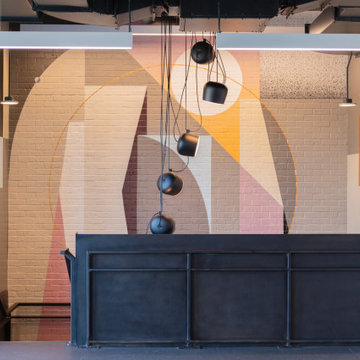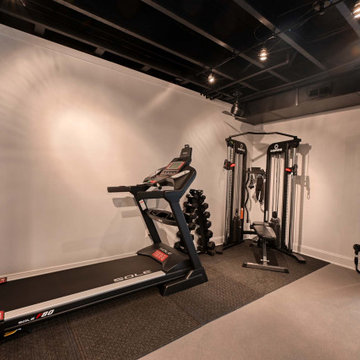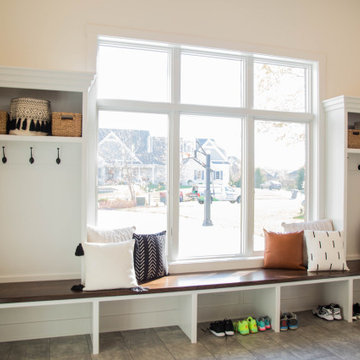Home Gym Design Ideas
Refine by:
Budget
Sort by:Popular Today
161 - 180 of 492 photos
Item 1 of 2
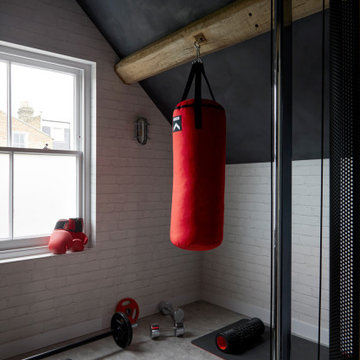
Brick, limewash and concrete combine for a modern space to work out. Steel boxing removed and replaced with timber cover for a rustic finish and wall lights allow for variable light settings.
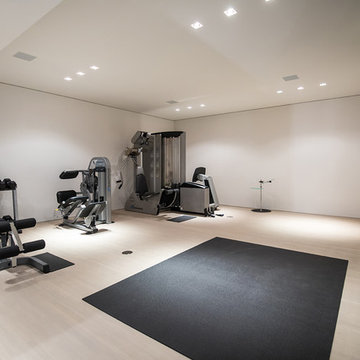
Trousdale Beverly Hills luxury home gym & workout room. Photo by Jason Speth.
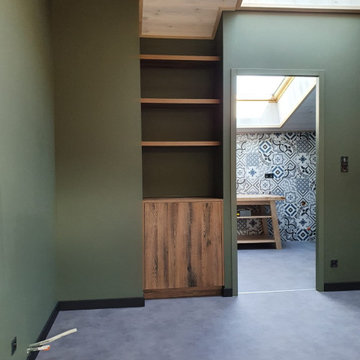
Créer un intérieur qui se marie à la bâtisse d'origine qui a 300 ans. Rénovée et embellie, elle conserve ainsi son authenticité et son charme tout en dégageant des énergies reposantes. Beaucoup de végétations et de pierres pour accompagner ce salon sur-mesure et permettre de recevoir du monde. Une salle de sport ouverte dans des tons verts et bois ainsi qu'une mezzanine ouverte et valorisée par un grand lustre et un joli poêle.
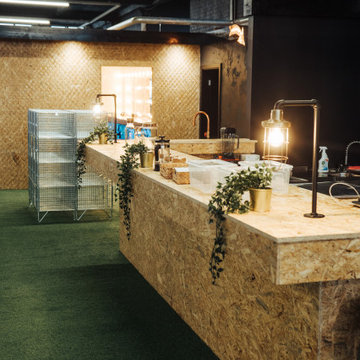
Complete conversion of an old industrial mill into a 5star commercial gym facility featuring commercial grade extraction, showers with advanced pumping and heating system and full functional cafe
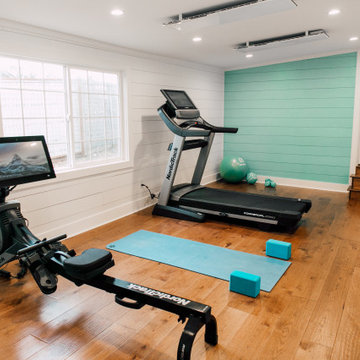
12 x 24 Unfinished space made the perfect home gym. Complete with heated floors and radiant ceiling panels.
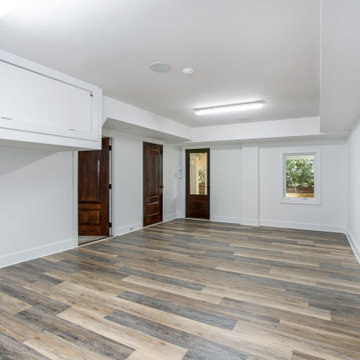
Home gym/yoga studio with indestructible materials. Leads to the ground floor outdoor living room and into separate his and hers garages. Just outside the door is the Ocean and an outdoor shower. True serenity.
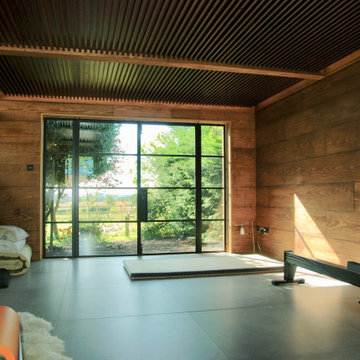
A safe place for out-of-hours working, exercise & sleeping, this garden retreat was slotted into the corner of the garden. It utilises the existing stone arch as its entrance and is part of the garden as soon as built. Tatami-mat proportions were used, and a number of forms were explored before the final solution emerged.
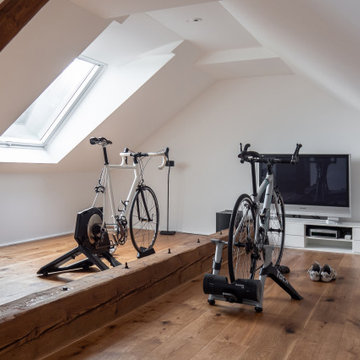
Da die Bauherren passionierte Radfahrer sind, wurde unter dem Dach ein Raum geschaffen, in dem sie auch in den kalten Monaten ihrem Hobby nachgehen können.
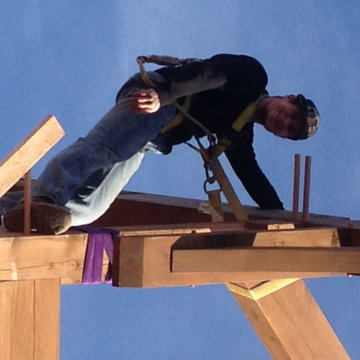
Gnarly Canadian joining timbers at story number six. Safety first as you can see he is tied off to the frame with no slack than necessary.
Home Gym Design Ideas
9
