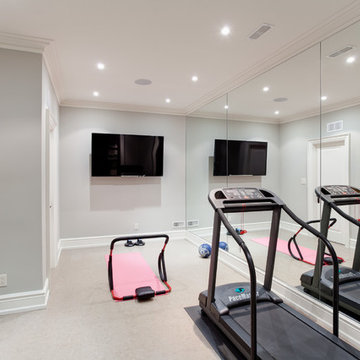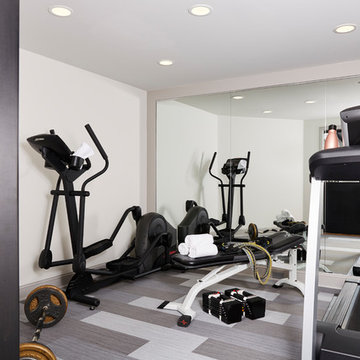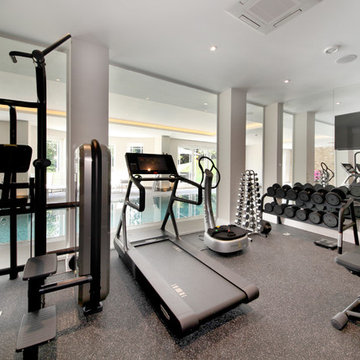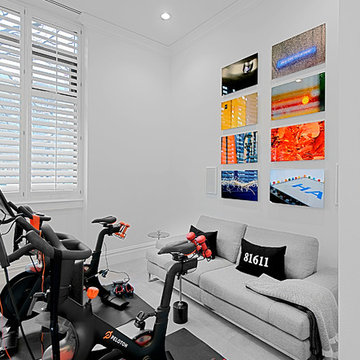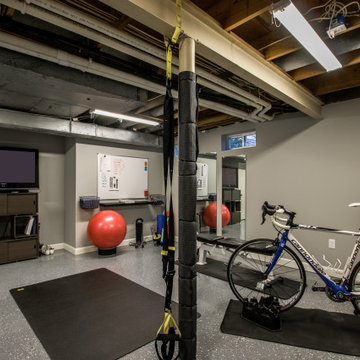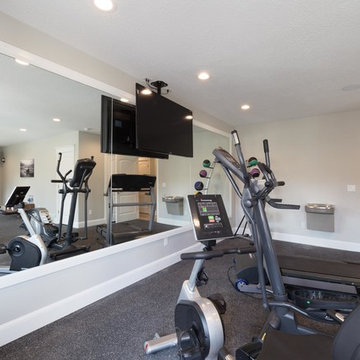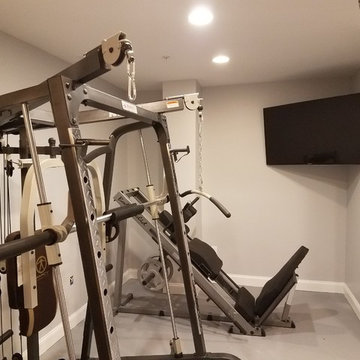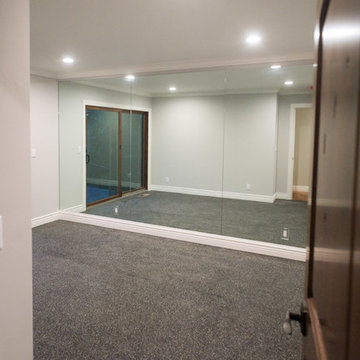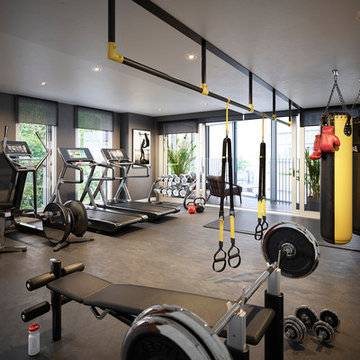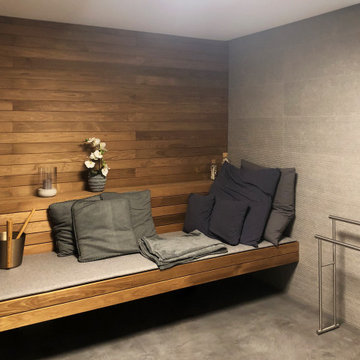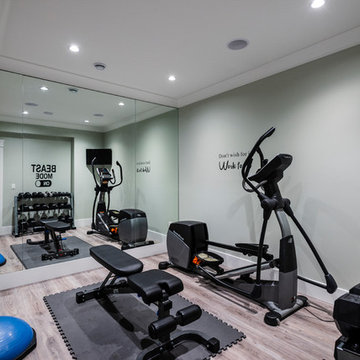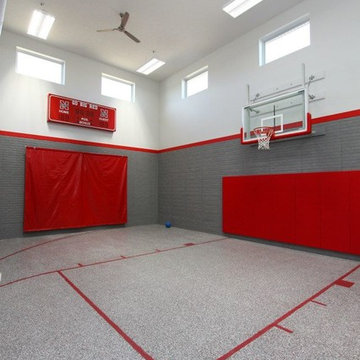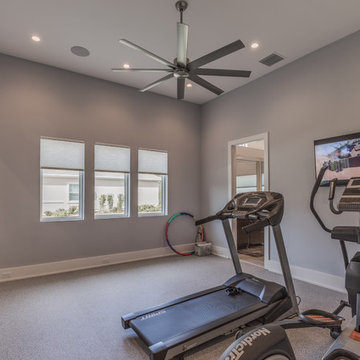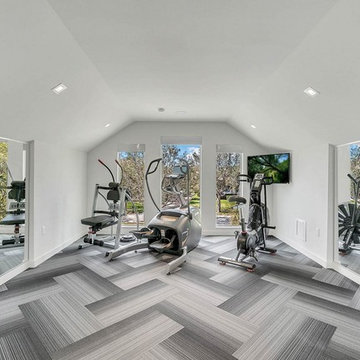Home Gym Design Ideas with Grey Walls and Grey Floor
Refine by:
Budget
Sort by:Popular Today
121 - 140 of 271 photos
Item 1 of 3
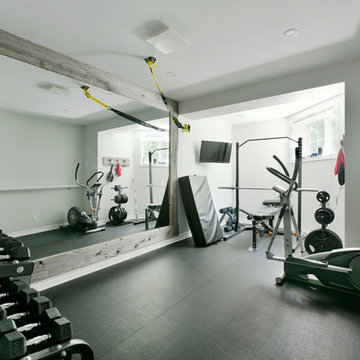
This stately home was beautiful in its own right, but sitting alone atop a hill, it created an imbalance on the property. Added to that the garage was integrated into the lower level of the home, taking up coveted living space, and the homeowners knew a renovation was due.
To balance the scale, we pulled the garage out of the basement, creating a large garage addition and connecting the two buildings with a single-level that would house a convenient mudroom, large living area, well-appointed home gym and additional storage, while featuring outdoor living above.
Gordon King Photography
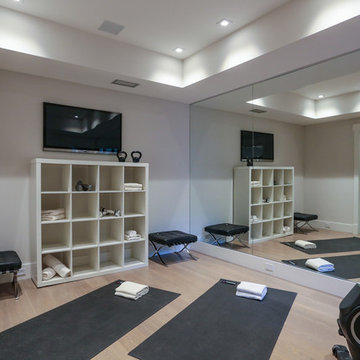
Artistic Contemporary Home designed by Arch Studio, Inc.
Built by Frank Mirkhani Construction
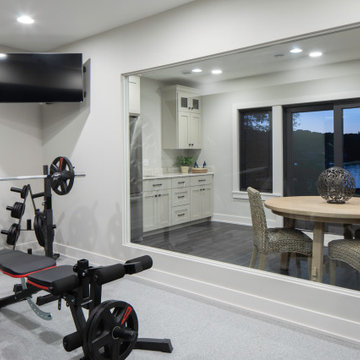
This exercise room has a spacious feeling because of the window that looks into the kitchnette and lake views. It has a safe gray rubber floor and the walls are painted a soothing Gossamer Veil color by Sherwin Williams.
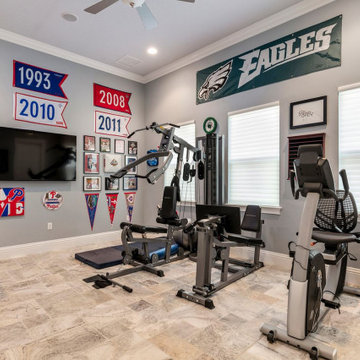
Custom home gym Reunion Resort Kissimmee FL by Landmark Custom Builder & Remodeling
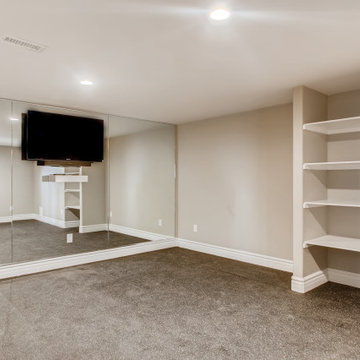
Stretched across one wall is a custom mirror that is approximately 68 square feet and has a T.V. mount. The flooring is a gray rubber flooring. The walls are gray with large white trim. The built-in shelving has four white shelves and gray sides.

The client wanted a multifunctional garden room where they could have a Home office and small Gym and work out area, the Garden Room was south facing and they wanted built in blinds within the Bifold doors. We completed the garden room with our in house landscaping team and repurposed existing paving slabs to create a curved path and outside dining area.
Home Gym Design Ideas with Grey Walls and Grey Floor
7
