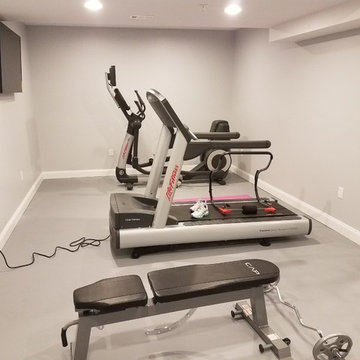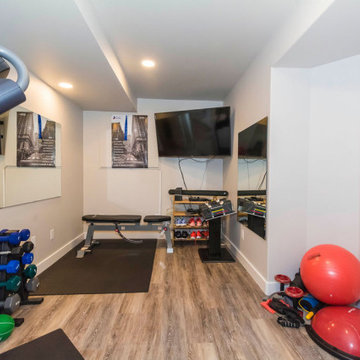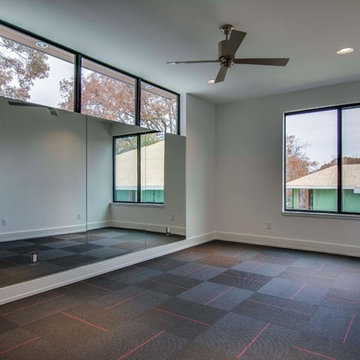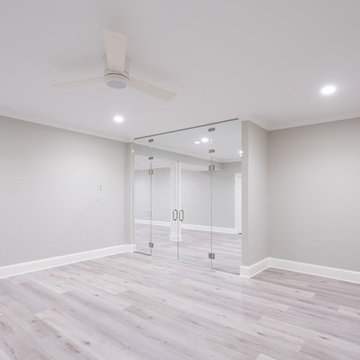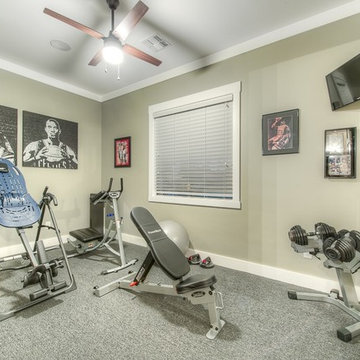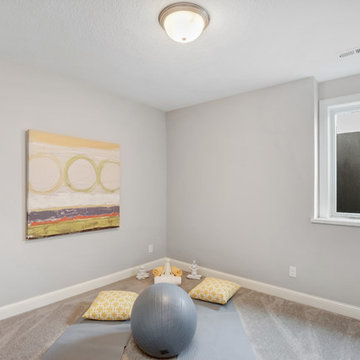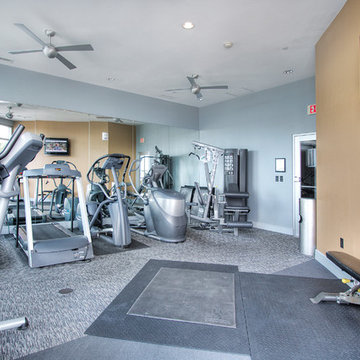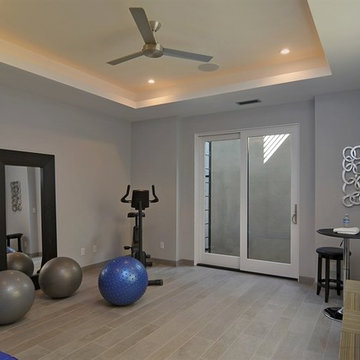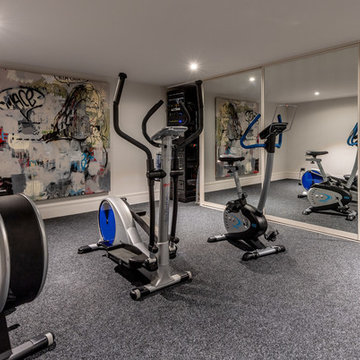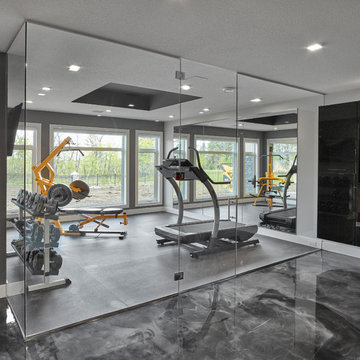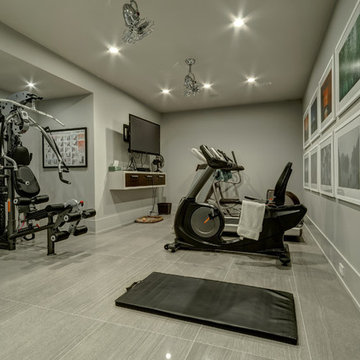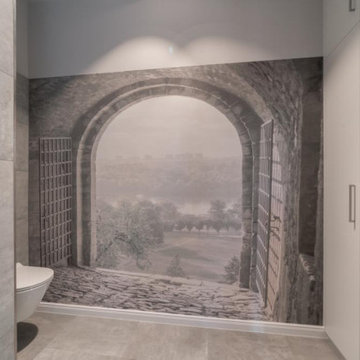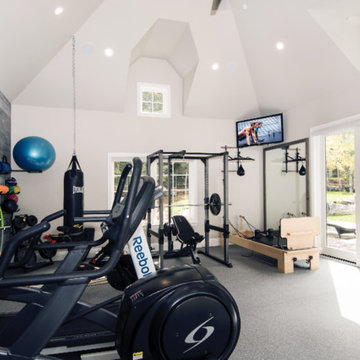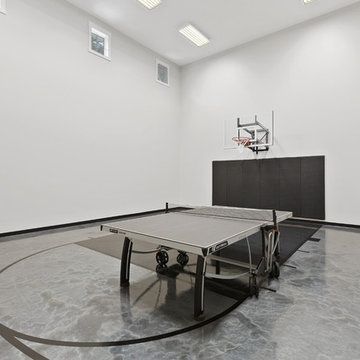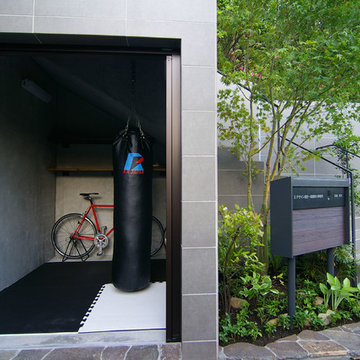Home Gym Design Ideas with Grey Walls and Grey Floor
Refine by:
Budget
Sort by:Popular Today
141 - 160 of 271 photos
Item 1 of 3
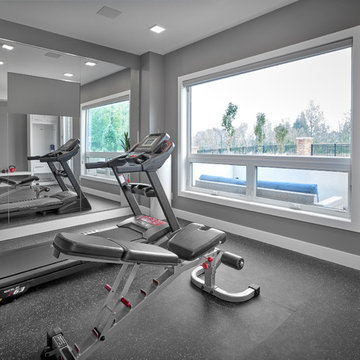
Walk out basement. Fantastic view to look at while exercising. Rubber flooring for minimizing impact. Door to deck.

This is an amazing in-door gym with 2 Pro Dunk Platinum systems on each end making a full court. This is going to allow for a great experience for the members of the gym! This is a Pro Dunk Platinum Basketball System that was purchased in February of 2013. It was installed on a 50 ft wide by a 94 ft deep playing area in O Fallon, MO. If you would like to look all of Wallace G's photos navigate to: http://www.produnkhoops.com/photos/albums/wallace-50x94-pro-dunk-platinum-basketball-system-19
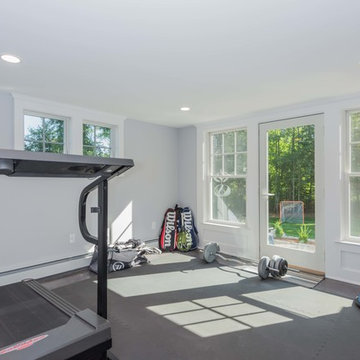
The transitional style of the interior of this remodeled shingle style home in Connecticut hits all of the right buttons for todays busy family. The sleek white and gray kitchen is the centerpiece of The open concept great room which is the perfect size for large family gatherings, but just cozy enough for a family of four to enjoy every day. The kids have their own space in addition to their small but adequate bedrooms whch have been upgraded with built ins for additional storage. The master suite is luxurious with its marble bath and vaulted ceiling with a sparkling modern light fixture and its in its own wing for additional privacy. There are 2 and a half baths in addition to the master bath, and an exercise room and family room in the finished walk out lower level.
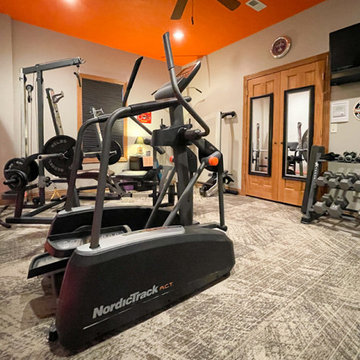
Ugh. Exercising. This guest bedroom turned home gym was hardly inspiring also.
That has all changed! The bold orange ceiling and overscale motorcycle mural set the stage for an inspired work out. 12x24 carpet tiles even mimic the look of tire treads. LED accent lighting shows off the huge photograph focal point. The space is plenty large enough for several pieces of equipment, all facing door-mounted mirrors (to keep the form, of course) and a wall-mounted TV.
This space is now going to pump...you up while you pump...it up!
DESIGNER: Gina McMurtrey

The transitional style of the interior of this remodeled shingle style home in Connecticut hits all of the right buttons for todays busy family. The sleek white and gray kitchen is the centerpiece of The open concept great room which is the perfect size for large family gatherings, but just cozy enough for a family of four to enjoy every day. The kids have their own space in addition to their small but adequate bedrooms whch have been upgraded with built ins for additional storage. The master suite is luxurious with its marble bath and vaulted ceiling with a sparkling modern light fixture and its in its own wing for additional privacy. There are 2 and a half baths in addition to the master bath, and an exercise room and family room in the finished walk out lower level.
Home Gym Design Ideas with Grey Walls and Grey Floor
8
