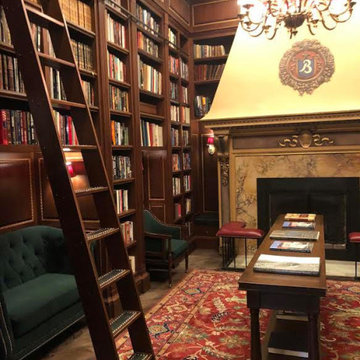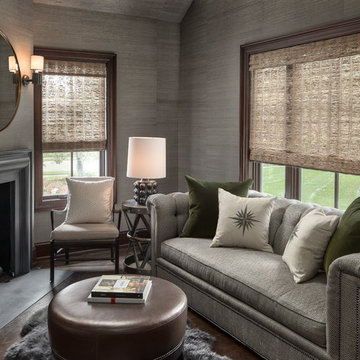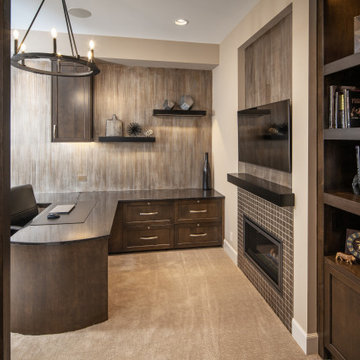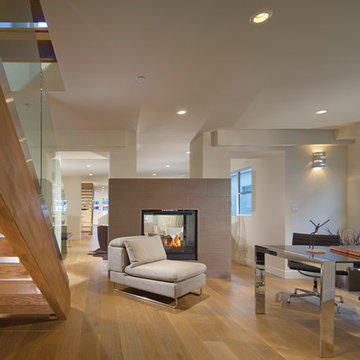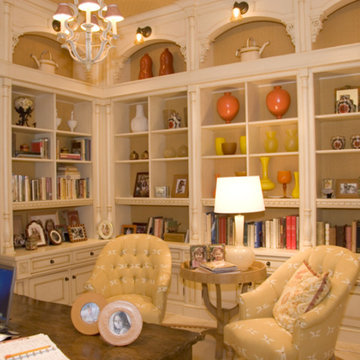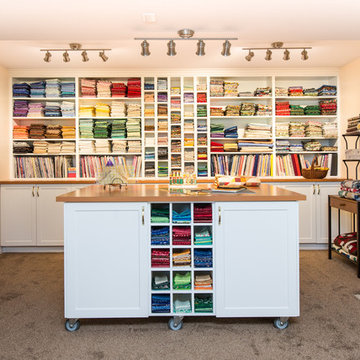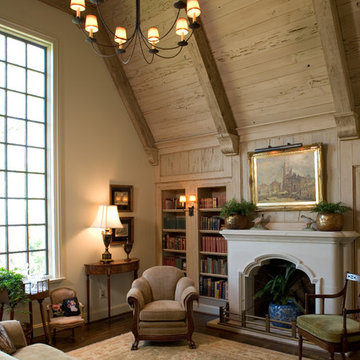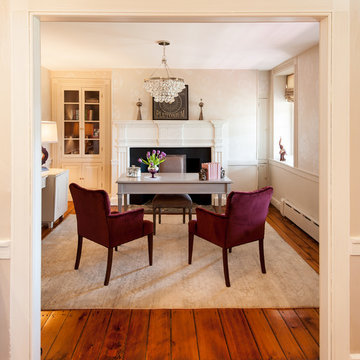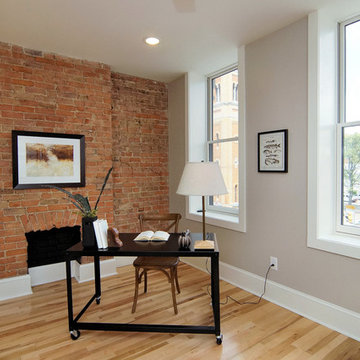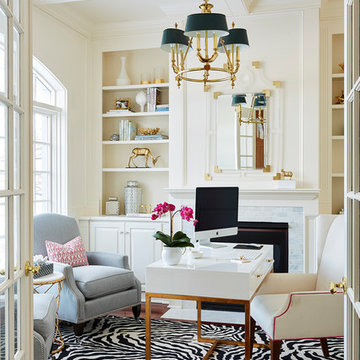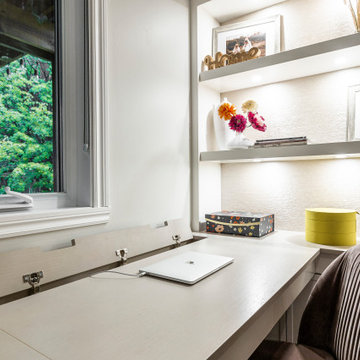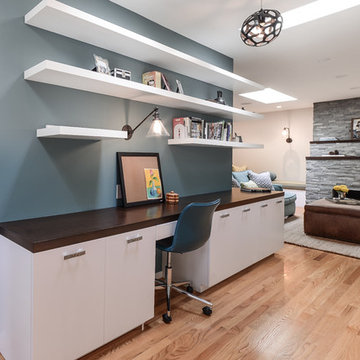Home Office Design Ideas
Refine by:
Budget
Sort by:Popular Today
21 - 40 of 674 photos
Item 1 of 3
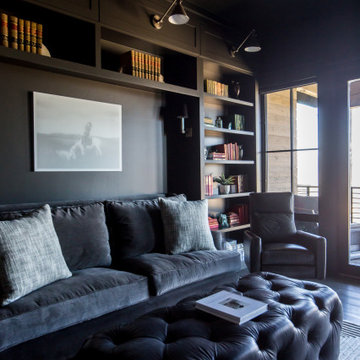
Home office with a access to the balcony and elegant outdoor seating. This richly colored space is equipped with ample built in storage, comfortable seating, and multiple levels of lighting. The fireplace and wall-mounted television marries the business with pleasure.
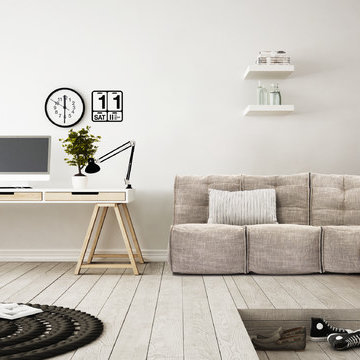
Make your home office a stress-free environment. Bright white walls creates a blank canvas to add personal touches to your space. Be creative and on trend with a minimal desk and wire frame wall organizer to display your work. Add texture and comfort with modular furniture for flexible lounging.
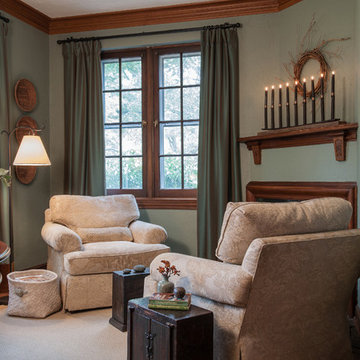
A cozy place to sit, read, chat, and write a letter or pay bills. The crown molding was faux bois painted to coordinate with the varnished woodwork.
Anne Matheis Photography
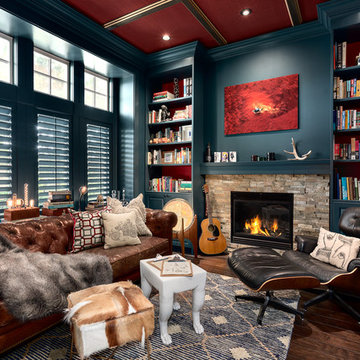
Beyond Beige Interior Design | www.beyondbeige.com | Ph: 604-876-3800 | Photography By Provoke Studios | Furniture Purchased From The Living Lab Furniture Co
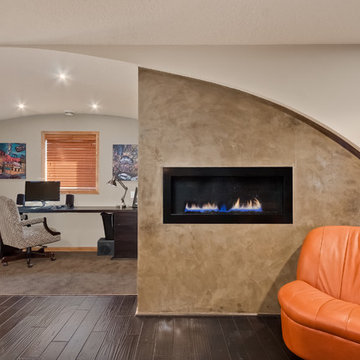
The barrel arch carries the curve on the fireplace into the office area, completing the movement.
©Finished Basement Company.
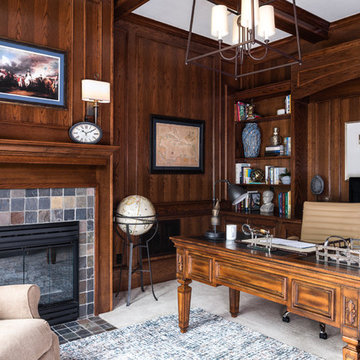
The homeowner wanted a more fresh, lighter-looking office using their existing furniture. Using his art that we had reframed, we created a French-inspired theme with a lantern pendant and clean, French inspired sconce lighting. An updated side table, rug and desk chair, along with some fun but functional accessories, kept this office feeling warm but much more airy.

This 1990s brick home had decent square footage and a massive front yard, but no way to enjoy it. Each room needed an update, so the entire house was renovated and remodeled, and an addition was put on over the existing garage to create a symmetrical front. The old brown brick was painted a distressed white.
The 500sf 2nd floor addition includes 2 new bedrooms for their teen children, and the 12'x30' front porch lanai with standing seam metal roof is a nod to the homeowners' love for the Islands. Each room is beautifully appointed with large windows, wood floors, white walls, white bead board ceilings, glass doors and knobs, and interior wood details reminiscent of Hawaiian plantation architecture.
The kitchen was remodeled to increase width and flow, and a new laundry / mudroom was added in the back of the existing garage. The master bath was completely remodeled. Every room is filled with books, and shelves, many made by the homeowner.
Project photography by Kmiecik Imagery.
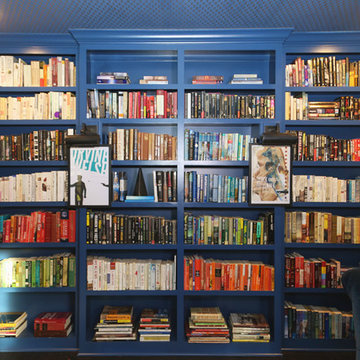
Fully remodeled home in Tulsa, Oklahoma as featured in Oklahoma Magazine, December 2018.
Home Office Design Ideas
2
