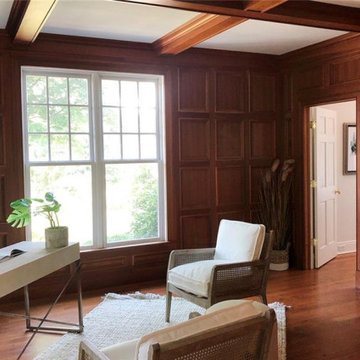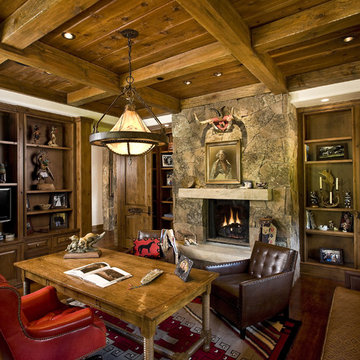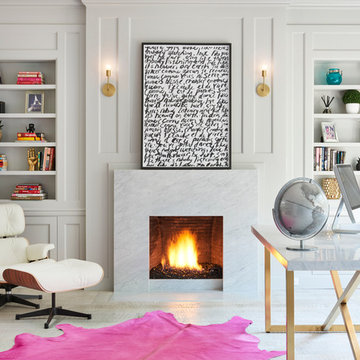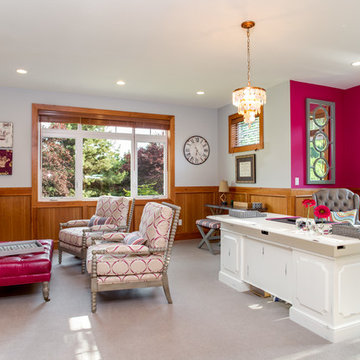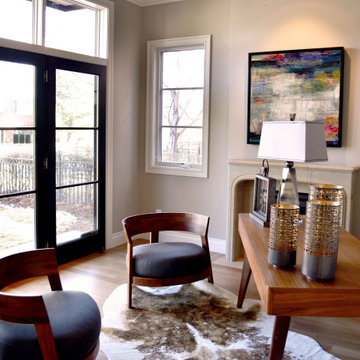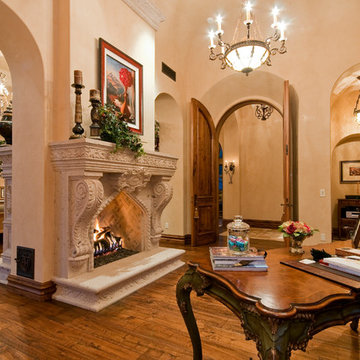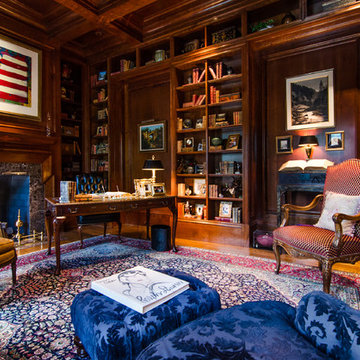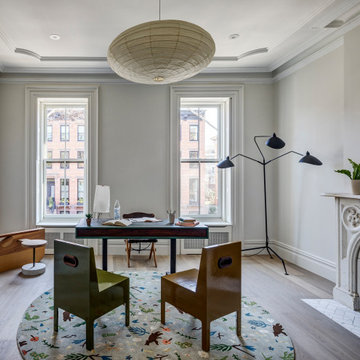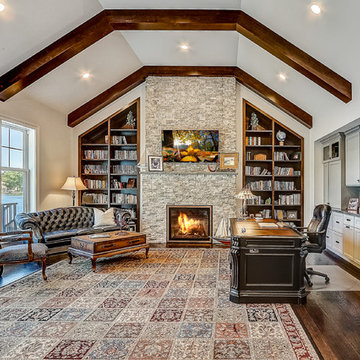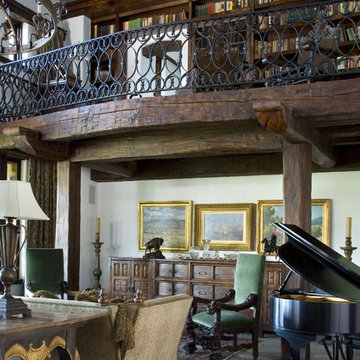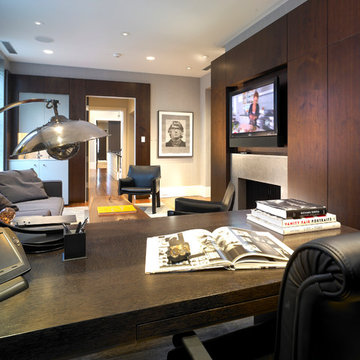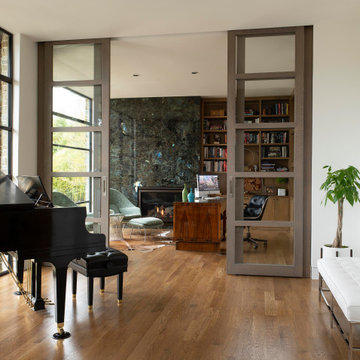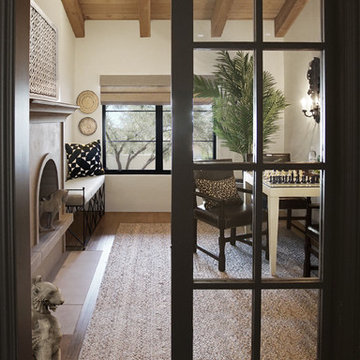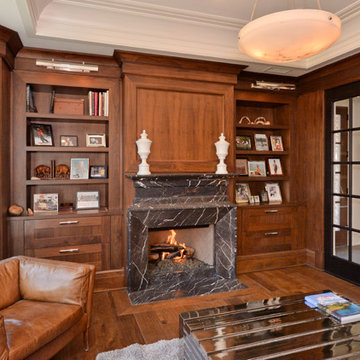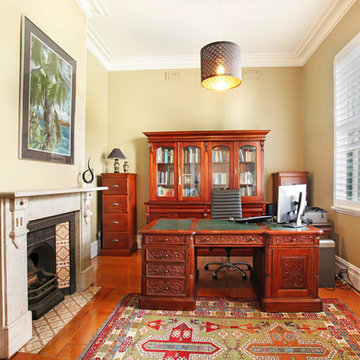Home Office Design Ideas with a Stone Fireplace Surround
Refine by:
Budget
Sort by:Popular Today
81 - 100 of 2,235 photos
Item 1 of 2

A grand home on Philadelphia's Main Line receives a freshening up when clients buy an old home and bring in their previous traditional furnishings but add lots of new contemporary and colorful furnishings to bring the house up to date. A small study by the front entrance offers a quiet space to meet. Jay Greene Photography
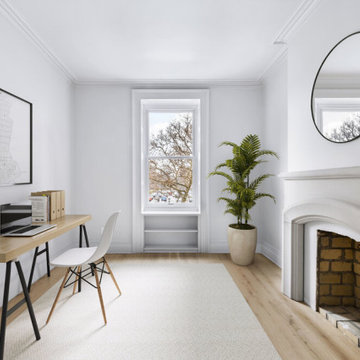
During this gut renovation of a 3,950 sq. ft., four bed, three bath stately landmarked townhouse in Clinton Hill, the homeowners sought to significantly change the layout and upgrade the design of the home with a two-story extension to better suit their young family. The double story extension created indoor/outdoor access on the garden level; a large, light-filled kitchen (which was relocated from the third floor); and an outdoor terrace via the master bedroom on the second floor. The homeowners also completely updated the rest of the home, including four bedrooms, three bathrooms, a powder room, and a library. The owner’s triplex connects to a full-independent garden apartment, which has backyard access, an indoor/outdoor living area, and its own entrance.
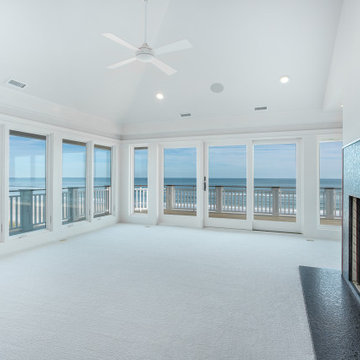
Panoramic views of the Atlantic Ocean in this beautiful office/den. Walks out to the upper deck.
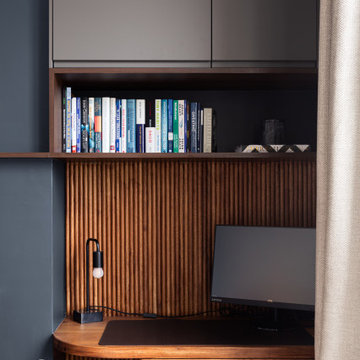
Zoom sur le bureau sur-mesure. Il se compose d'un plan en chêne teinté avec son tiroir intégré. Le revêtement mural en tasseaux ajoute du reliefs. L'étagère bibliothèque et les rangements hauts permettent de stocker les papiers et outils de travail.
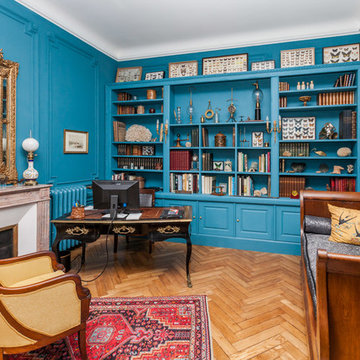
L'idée pour ce projet était de redonner une seconde jeunesse à ce superbe appartement haussmannien de 250 m2.
Un mélange d'ambiance, de couleurs, de matériaux. De grands salons blancs, une bibliothèque sur mesure, une salle de bain complètement restaurée dans un style victorien et une salle d'eau contemporaine. Au-delà des prouesses techniques réalisées par les artisans pour remettre aux normes actuelles ce logement, les clients souhaitaient surtout conserver l'âme de cet appartement situé dans un ancien hôtel particulier datant du début XXe.
Imagine Conception lui a offert une seconde vie. La décoration fut réalisée par les clients.
Home Office Design Ideas with a Stone Fireplace Surround
5
