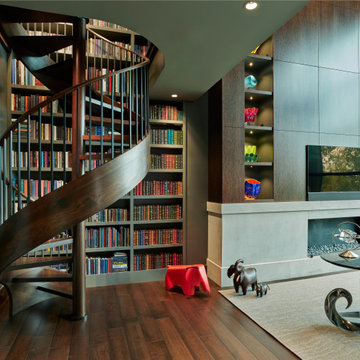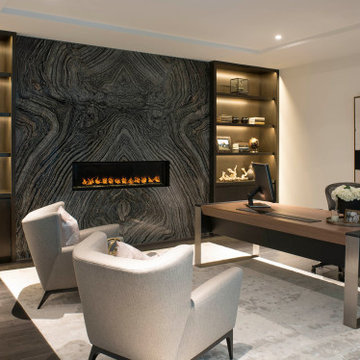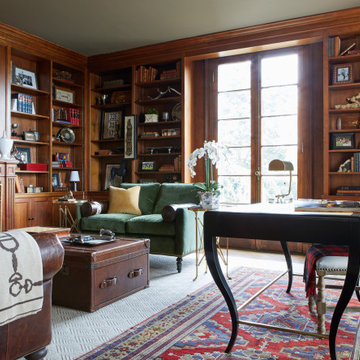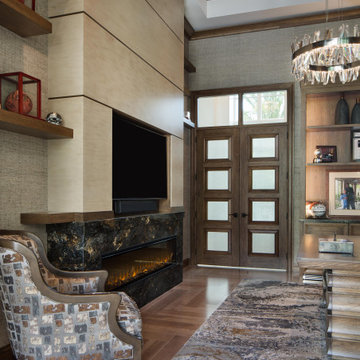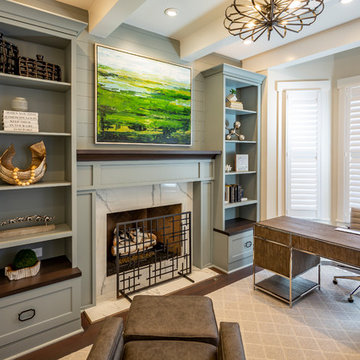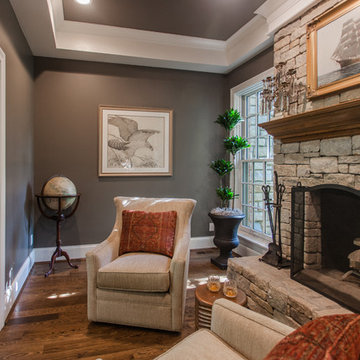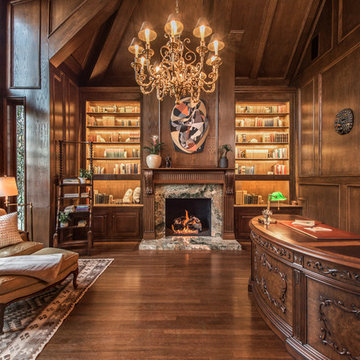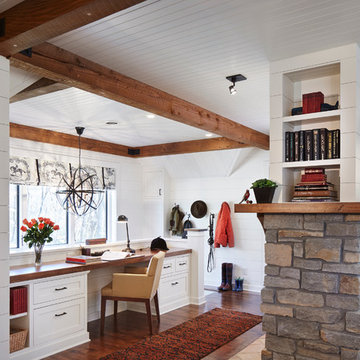Home Office Design Ideas with a Stone Fireplace Surround
Refine by:
Budget
Sort by:Popular Today
161 - 180 of 2,235 photos
Item 1 of 2
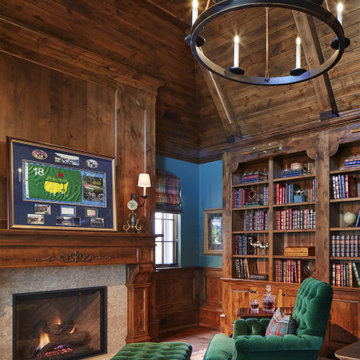
Martha O'Hara Interiors, Interior Design & Photo Styling | John Kraemer & Sons, Builder | Charlie & Co. Design, Architectural Designer | Corey Gaffer, Photography
Please Note: All “related,” “similar,” and “sponsored” products tagged or listed by Houzz are not actual products pictured. They have not been approved by Martha O’Hara Interiors nor any of the professionals credited. For information about our work, please contact design@oharainteriors.com.
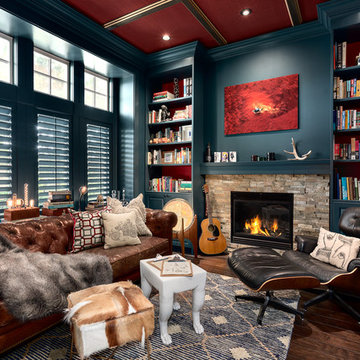
Beyond Beige Interior Design | www.beyondbeige.com | Ph: 604-876-3800 | Photography By Provoke Studios | Furniture Purchased From The Living Lab Furniture Co
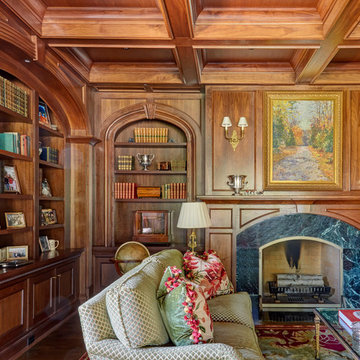
Intimate seating area by the fireplace in this luxurious home library. The walls and ceilings are fully paneled in walnut and feature multiple arched openings with built-in bookcases. Photo by Mike Kaskel

New mahogany library. The fluted Corinthian pilasters and cornice were designed to match the existing front door surround. A 13" thick brick bearing wall was removed in order to recess the bookcase. The size and placement of the bookshelves spring from the exterior windows on the opposite wall, and the pilaster/ coffer ceiling design was used to tie the room together.
Mako Builders and Clark Robins Design/ Build
Trademark Woodworking
Sheila Gunst- design consultant
Photography by Ansel Olson
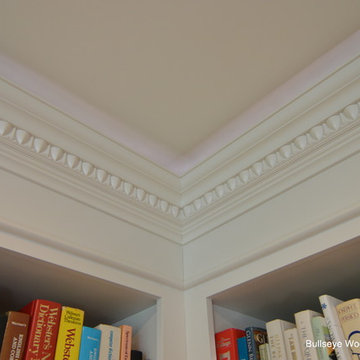
Detail shot of egg and dart molding with shadow line for up lighting.
Photo by; Jason Jasienowski
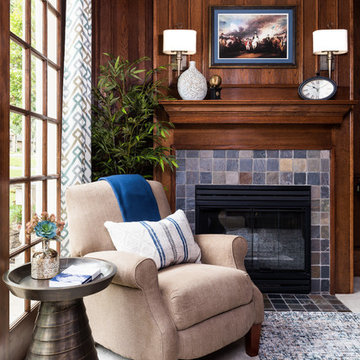
The homeowner wanted a more fresh, lighter-looking office using their existing furniture. Using his art that we had reframed, we created a French-inspired theme with a lantern pendant and clean, French inspired sconce lighting. An updated side table, rug and desk chair, along with some fun but functional accessories, kept this office feeling warm but much more airy.

We created a built in work space on the back end of the new family room. The blue gray color scheme, with pops of orange was carried through to add some interest. Ada Chairs from Mitchell Gold were selected to add a luxurious, yet comfortable desk seat.
Kayla Lynne Photography
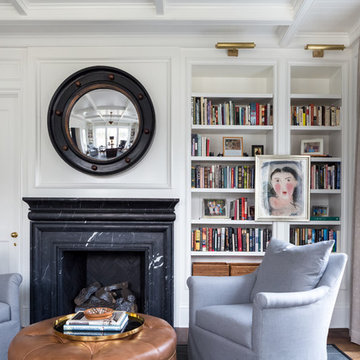
Evanston home designed by:
Konstant Architecture + Home
Photographed by Kathleen Virginia Photography
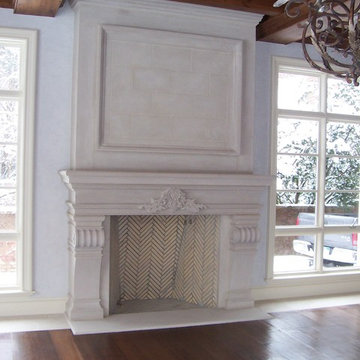
Custom Carving make this Indiana Limestone fireplace surround the highlight of the home office
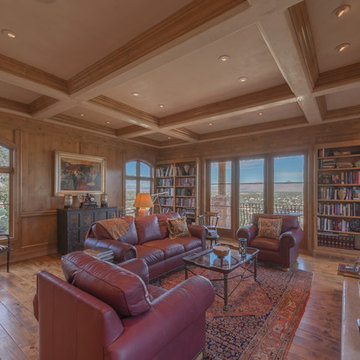
Study/Library with panoramic views of North Phoenix and Scottsdale. Photo by Home Pix Photography
Home Office Design Ideas with a Stone Fireplace Surround
9
